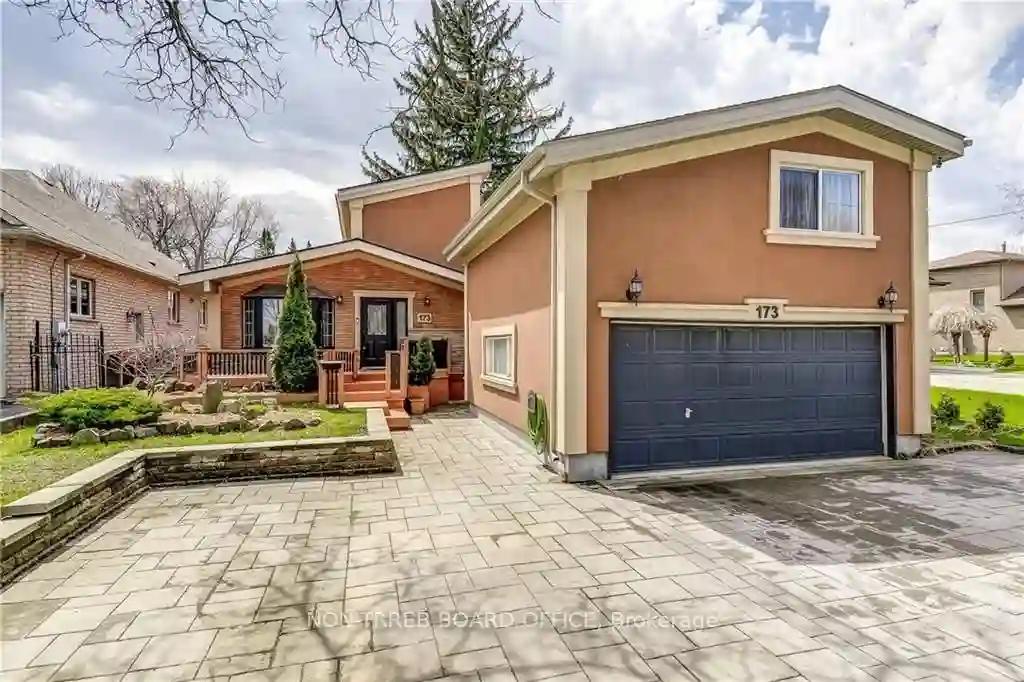Please Sign Up To View Property
173 Stone Church Rd W
Hamilton, Ontario, L9B 1A2
MLS® Number : X8293014
4 + 1 Beds / 3 Baths / 6 Parking
Lot Front: 51.11 Feet / Lot Depth: 130.27 Feet
Description
This totally renovated home has to be seen to be appreciated. Larger then it appears with over 3100 sf of finished living space (including basement) Plus a self contained 1 bedroom in-law apartment that would be a great short term rental unit over the 2 car Garage. This home boasts a 4 bedrooms plus one in the apartment, 2 full baths with a 3rd in the apartment, Office with separate entrance perfect for your home based business, a large laundry room with ample counter space and 2nd refrigerator, a large custom eat in kitchen with granite countertops, built in stove, built in microwave, built in gas cooktop, built in wine fridge, room for 5 bar stools around the huge island and access to the backyard. The lower level offers a large rec room, games area and large utility space and could easily be converted into a in-law space with the addition of a bathroom and walls for the bedroom. The in-law apartment is complete with separate furnace, kitchenette, 3 pc bath, living room and bedroom area. The 2 car garage is heated (shares furnace with the in-law apartment) and has plenty of space for a workshop or to store toys. The backyard is an entertainers dream with covered hot tub and bbq areas, Outdoor living room complete with bar fridge and microwave, outdoor cooking area, large covered storage area and still lots of gardens and grass area for kids or pets. If you are looking for a lot of space, rental potential and space to run your home based business, then look no further!
Extras
--
Additional Details
Drive
Pvt Double
Building
Bedrooms
4 + 1
Bathrooms
3
Utilities
Water
Municipal
Sewer
Sewers
Features
Kitchen
1 + 1
Family Room
N
Basement
Finished
Fireplace
N
External Features
External Finish
Brick
Property Features
Cooling And Heating
Cooling Type
Central Air
Heating Type
Forced Air
Bungalows Information
Days On Market
16 Days
Rooms
Metric
Imperial
| Room | Dimensions | Features |
|---|---|---|
| Living | 23.33 X 12.76 ft | |
| Kitchen | 21.16 X 17.85 ft | Eat-In Kitchen |
| Dining | 4.27 X 11.32 ft | |
| 2nd Br | 10.99 X 11.09 ft | |
| 3rd Br | 10.99 X 11.58 ft | |
| Prim Bdrm | 10.99 X 16.08 ft | |
| 4th Br | 10.99 X 9.68 ft | |
| Laundry | 10.40 X 10.01 ft | |
| Office | 11.58 X 9.68 ft | |
| Rec | 17.42 X 11.68 ft | |
| Games | 10.93 X 9.91 ft | |
| Utility | 23.10 X 12.66 ft |




