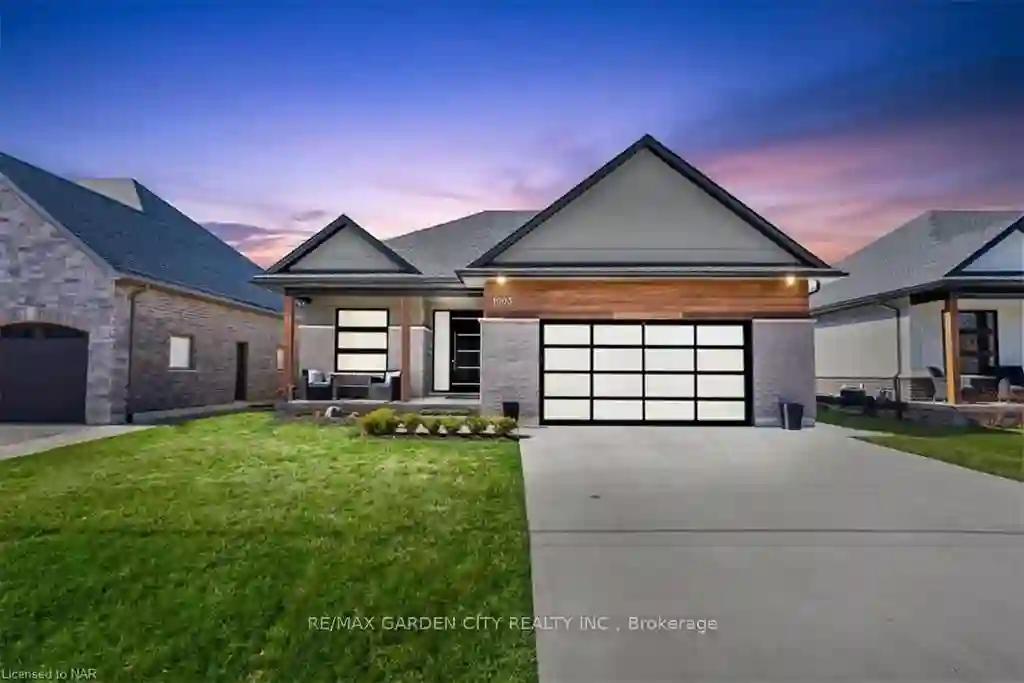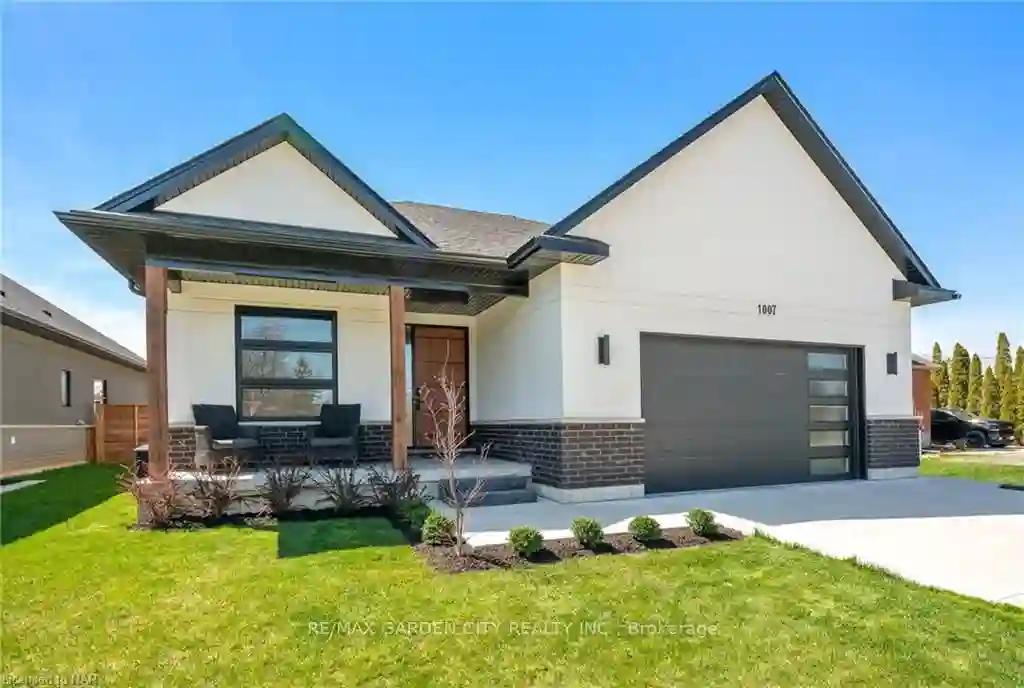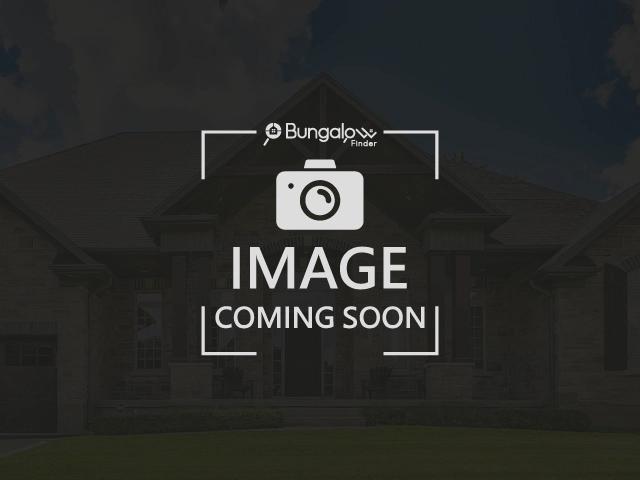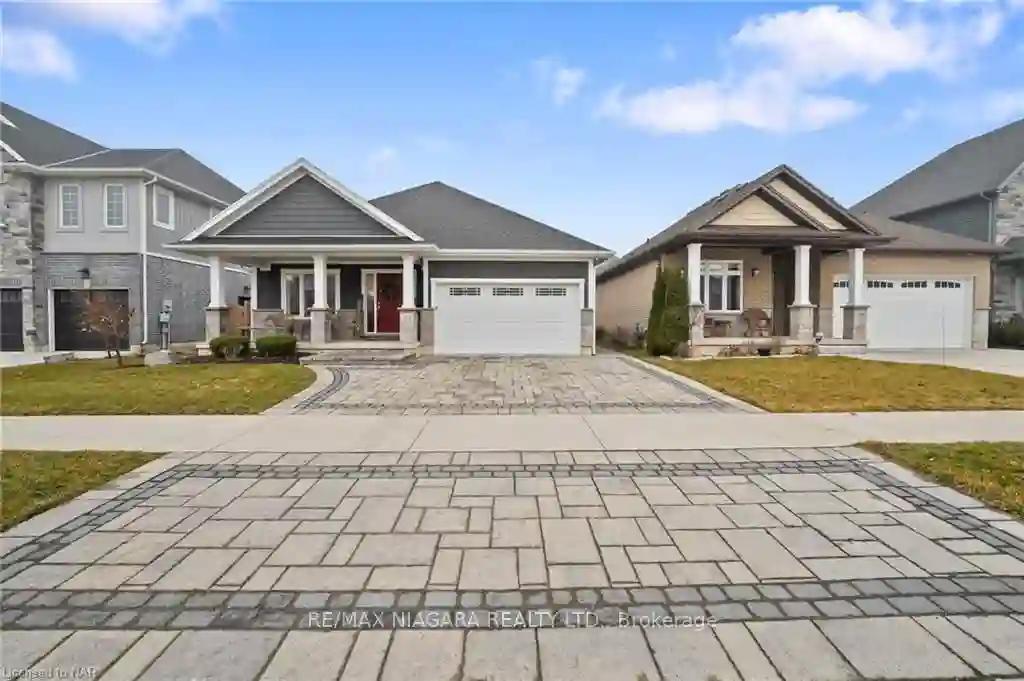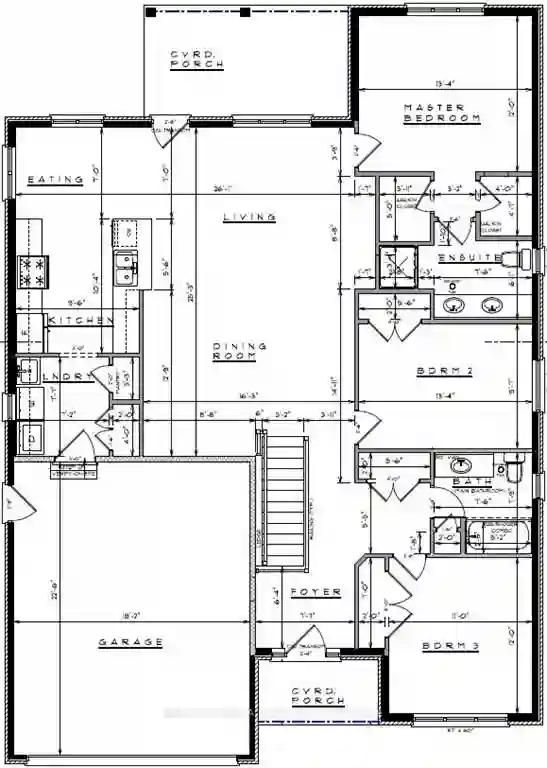Please Sign Up To View Property
1003 Clare Ave
Pelham, Ontario, L3C 3C2
MLS® Number : X8151768
3 + 1 Beds / 3 Baths / 4 Parking
Lot Front: 55.41 Feet / Lot Depth: 114.19 Feet
Description
This exquisite custom-built bungalow boasts 1840 sqft of luxurious living space, with a total footprint exceeding 3200 sqft. Featuring 4 bedrooms & 3 full bathrooms, every inch of this residence is designed for comfort and convenience. Inside, the home showcases impeccable craftsmanship & attention to detail. From the spacious bedrooms to the well-appointed bathrooms, every aspect of this property exudes sophistication & charm. The open-concept layout provides seamless flow between the living spaces, ideal for both everyday living & entertaining guests. Step outside your front door & immerse yourself in the beauty of nature as you enjoy direct access to the renowned Steve Bauer trail. Whether you're seeking a peaceful stroll or an invigorating hike, the trail offers endless opportunities for outdoor recreation right at your fingertips. Experience the luxury of living in Fonthill with this exceptional custom-built bungalow.
Extras
--
Property Type
Detached
Neighbourhood
--
Garage Spaces
4
Property Taxes
$ 7,032.58
Area
Niagara
Additional Details
Drive
Pvt Double
Building
Bedrooms
3 + 1
Bathrooms
3
Utilities
Water
Municipal
Sewer
Sewers
Features
Kitchen
1
Family Room
N
Basement
Finished
Fireplace
Y
External Features
External Finish
Stone
Property Features
Cooling And Heating
Cooling Type
Central Air
Heating Type
Forced Air
Bungalows Information
Days On Market
38 Days
Rooms
Metric
Imperial
| Room | Dimensions | Features |
|---|---|---|
| Kitchen | 10.01 X 12.01 ft | |
| Dining | 10.99 X 10.99 ft | |
| Living | 12.99 X 18.41 ft | |
| Laundry | 11.32 X 7.58 ft | |
| Prim Bdrm | 12.40 X 14.83 ft | |
| Br | 12.99 X 9.42 ft | |
| Br | 12.24 X 9.91 ft | |
| Rec | 40.49 X 25.26 ft | |
| Br | 11.68 X 12.07 ft | |
| Utility | 20.41 X 15.16 ft |
