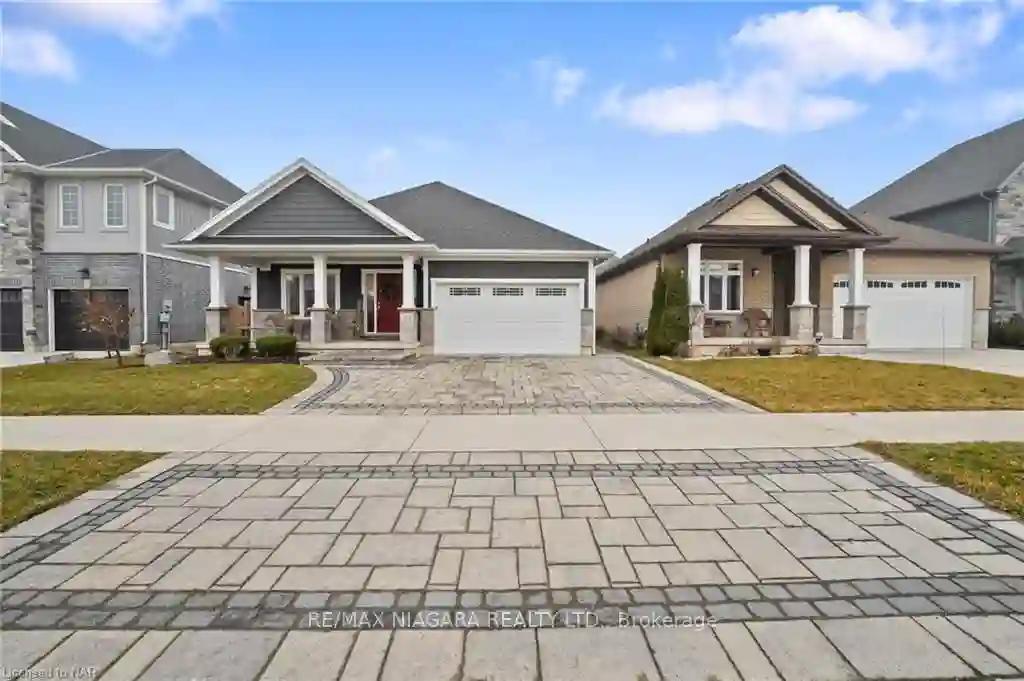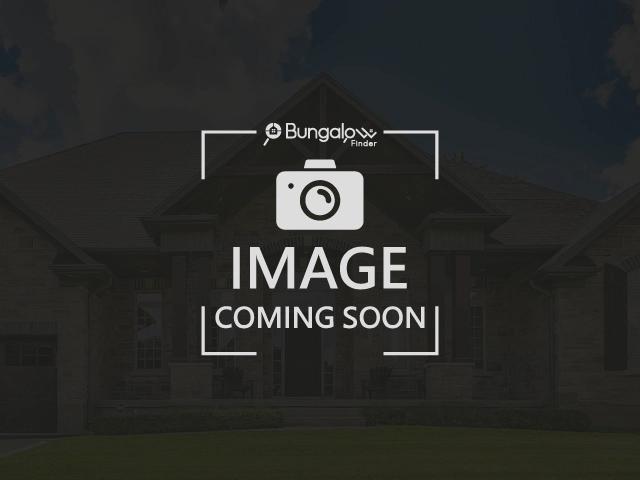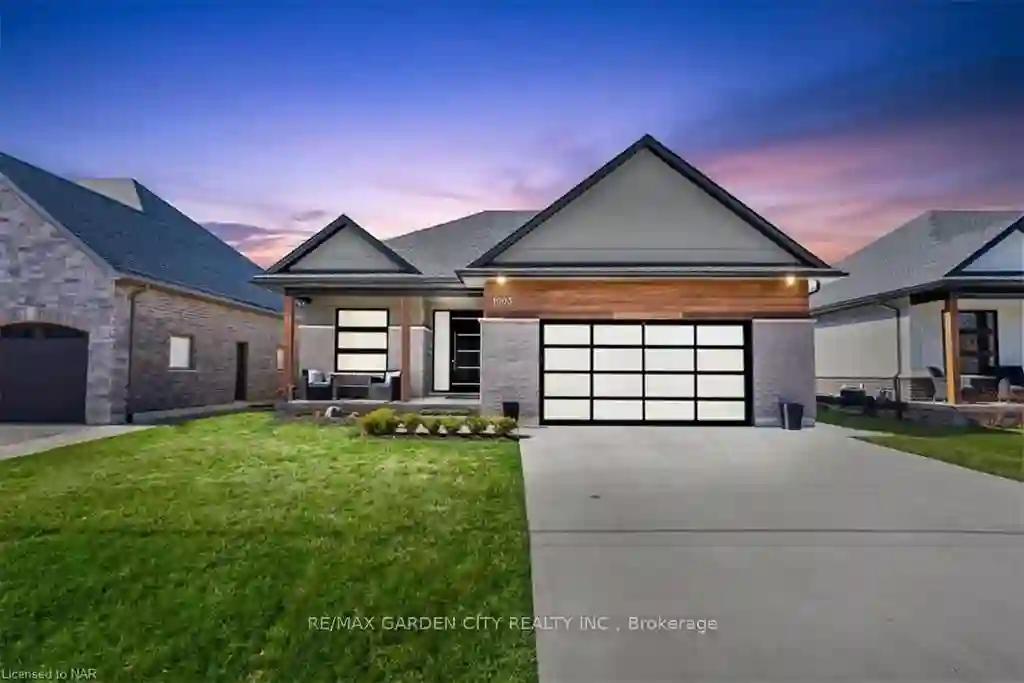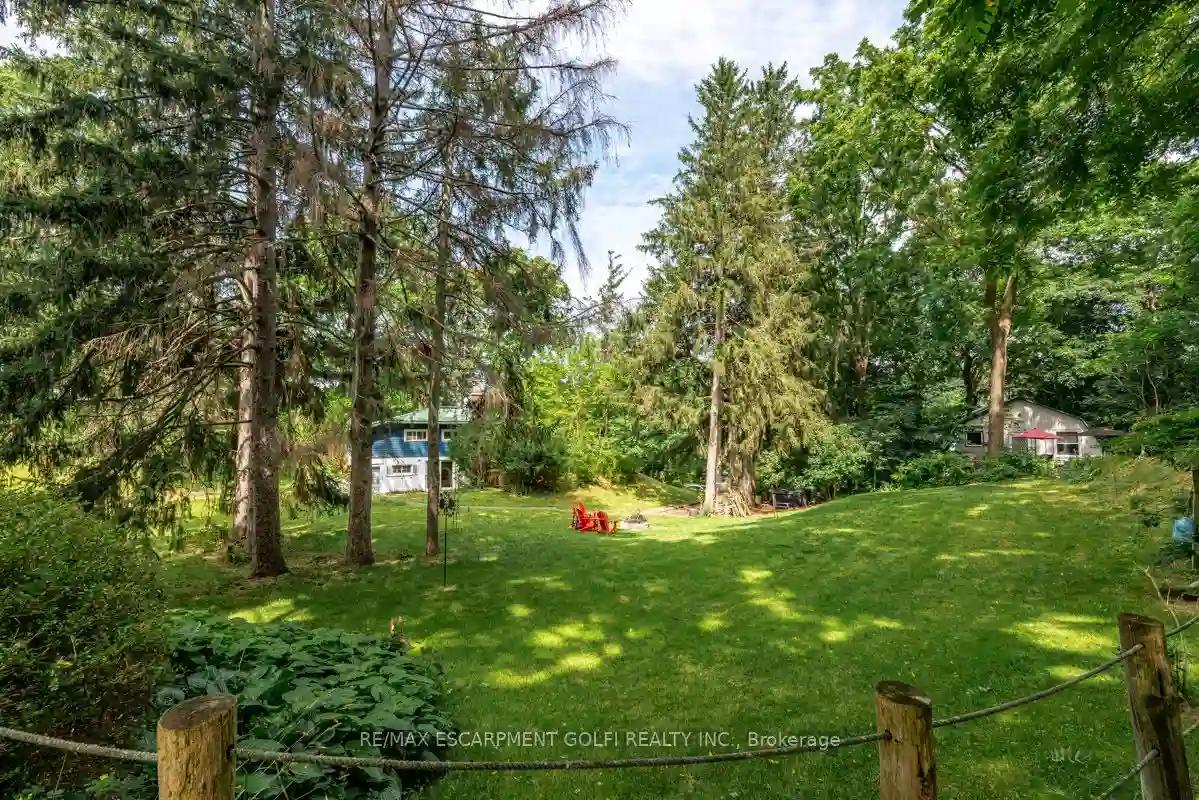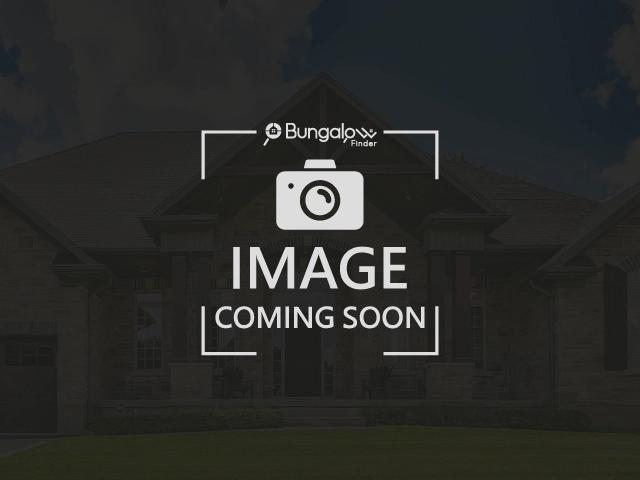Please Sign Up To View Property
134 Lametti Dr
Pelham, Ontario, L0S 1E0
MLS® Number : X8134418
3 + 1 Beds / 3 Baths / 5 Parking
Lot Front: 45.11 Feet / Lot Depth: 108.07 Feet
Description
Welcome to this custom built bungalow crafted from stone & brick. This home boasts 3 beds & 2 baths on the main floor & an additional bdrm & 4pc bathroom in the fully finished bsmt offering over 2500sqft in space & comfort. When you enter the home, the large entryway leads you to an inviting open-concept main floor, adorned w/tiled and engineered hardwood floors, California shutters throughout & 6 hard-wired security cameras. Cozy up beside the double sided gas fireplace connecting the living & dining areas. Custom kitchen is a chef's delight, quartz countertops, classic backsplash, S/S appliances & an upgraded wall pantry. Retreat to the prim bdrm with its wall-to-wall closets & 4pc ensuite boasting an oversized glass-enclosed tiled shower & premium fixtures. Main bath offers double undermount sinks & ample storage. Main floor laundry which is easily accessible. Descend to the bsmt w/luxury vinyl flooring & high ceilings. Large open rec area, additional bdrm, bathroom & storage space
Extras
makes this a seamless extension of the home. Outside, enjoy the upgraded interlock paver driveway leading around the house to an 8x8 patio & shed. Covered patio off the kitchen is perfect for entertaining. Perfect for growing families
Property Type
Detached
Neighbourhood
--
Garage Spaces
5
Property Taxes
$ 5,815
Area
Niagara
Additional Details
Drive
Pvt Double
Building
Bedrooms
3 + 1
Bathrooms
3
Utilities
Water
Municipal
Sewer
Sewers
Features
Kitchen
1
Family Room
Y
Basement
Finished
Fireplace
N
External Features
External Finish
Stone
Property Features
Cooling And Heating
Cooling Type
Central Air
Heating Type
Forced Air
Bungalows Information
Days On Market
51 Days
Rooms
Metric
Imperial
| Room | Dimensions | Features |
|---|---|---|
| Living | 12.99 X 16.01 ft | |
| Kitchen | 12.99 X 10.99 ft | |
| Dining | 12.99 X 10.99 ft | |
| Prim Bdrm | 15.49 X 10.93 ft | |
| Bathroom | 0.00 X 0.00 ft | 4 Pc Bath |
| Bathroom | 0.00 X 0.00 ft | 4 Pc Bath |
| Br | 11.15 X 11.15 ft | |
| Br | 9.58 X 10.17 ft | |
| Br | 10.60 X 9.25 ft | |
| Bathroom | 0.00 X 0.00 ft | 3 Pc Bath |
| Rec | 0.00 X 0.00 ft |
