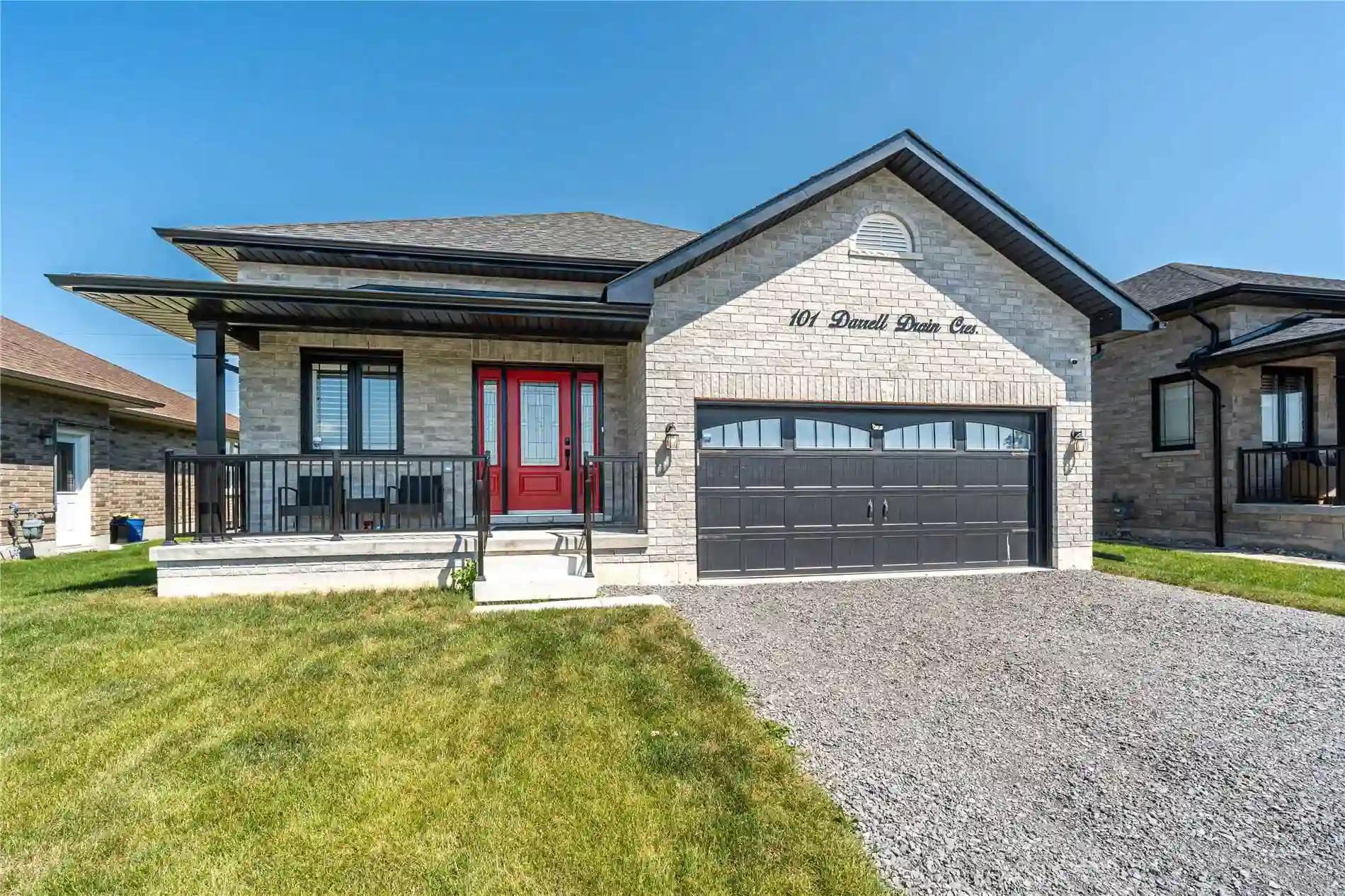Please Sign Up To View Property
101 Darrell Drain Cres
Asphodel-Norwood, Ontario, K0L 2V0
MLS® Number : X6056293
2 + 2 Beds / 3 Baths / 6 Parking
Lot Front: 51 Feet / Lot Depth: 125 Feet
Description
Welcome To 101 Darrel Drain Cres. Located In Norwood Just 20 Minutes East Of Peterborough. When You Enter You Are Greeted With A Very Warm And Inviting Open Concept Which Is Great For Entertaining Family Or Friends, You Can Enjoy A Cozy Winter Evening In Front Of The Fireplace Or Enjoy Bbq Season On The Spacious Composite Deck With Glass Railings Just Off The Dining Room You Will Feel Right At Home. The Primary Suite Is A Home Owners Delight With A Generous Size Walk In Closet And A Private Ensuite. The 2nd Bedroom On The Main Level Has Great Closet Space, Hardwood Floors And California Shutters! For Extra Living Space The Basement Is Well Laid Out With 2 Additional Bedrooms And A Rec Room Great For Watching The Game Or If You Just Want A Movie Night In, There Is Also A Rough-In For A Little Kitchenette.
Extras
--
Additional Details
Drive
Private
Building
Bedrooms
2 + 2
Bathrooms
3
Utilities
Water
Municipal
Sewer
Sewers
Features
Kitchen
1
Family Room
N
Basement
Finished
Fireplace
Y
External Features
External Finish
Brick
Property Features
Cooling And Heating
Cooling Type
Central Air
Heating Type
Forced Air
Bungalows Information
Days On Market
0 Days
Rooms
Metric
Imperial
| Room | Dimensions | Features |
|---|---|---|
| Kitchen | 15.29 X 9.97 ft | Hardwood Floor Open Concept Stainless Steel Appl |
| Dining | 13.78 X 13.29 ft | Hardwood Floor Open Concept W/O To Sundeck |
| Great Rm | 16.50 X 13.29 ft | Hardwood Floor Vaulted Ceiling Fireplace |
| Prim Bdrm | 14.50 X 15.19 ft | Hardwood Floor W/I Closet 4 Pc Ensuite |
| 2nd Br | 10.99 X 10.89 ft | Hardwood Floor Closet California Shutters |
| 3rd Br | 14.11 X 11.61 ft | Closet Above Grade Window |
| 4th Br | 14.11 X 11.61 ft | Closet Above Grade Window |
| Rec | 20.51 X 14.60 ft | French Doors Fireplace California Shutters |




