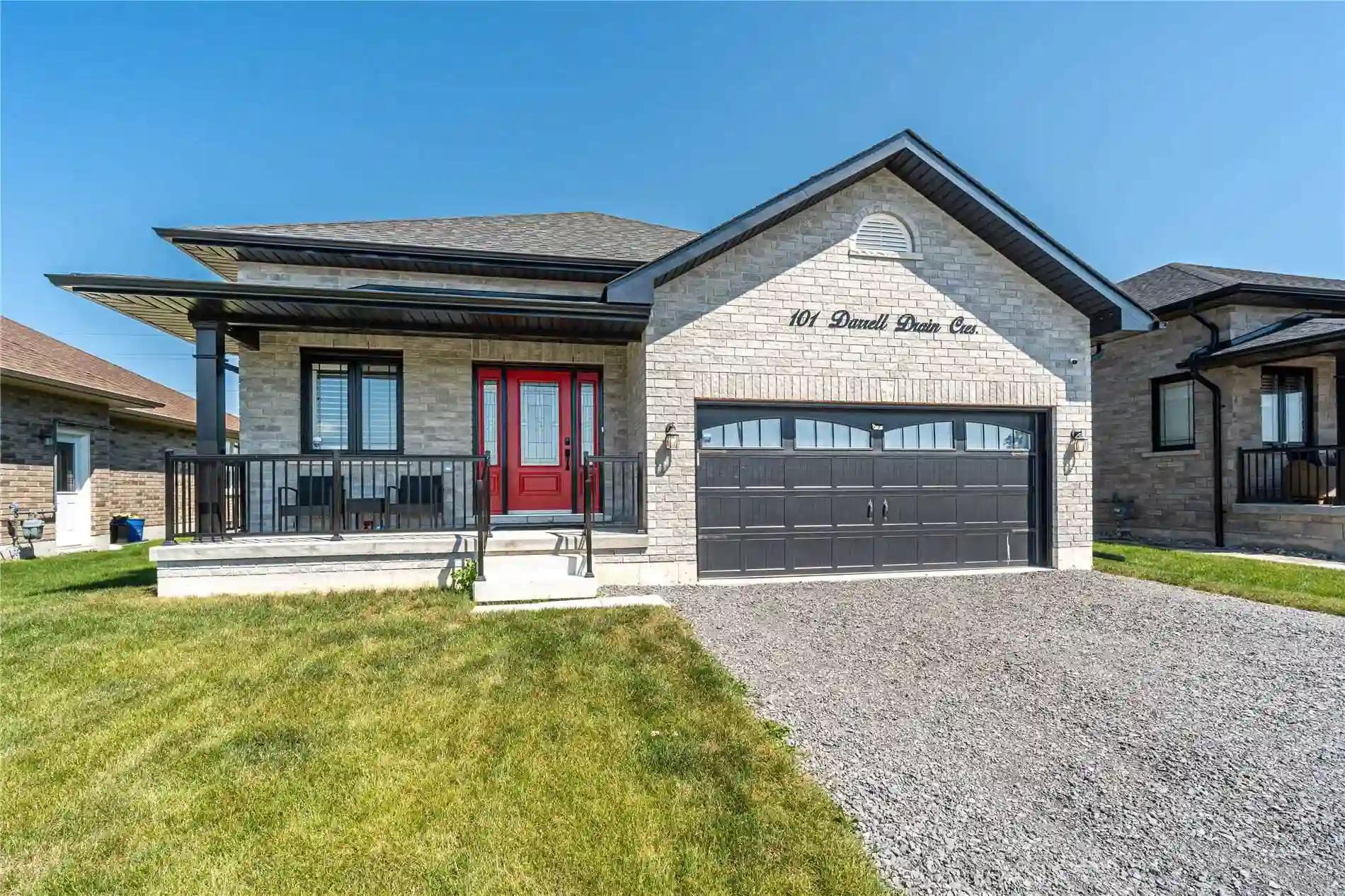Please Sign Up To View Property
2220 ASPHODEL 3RD Line
Asphodel-Norwood, Ontario, K0L 2B0
MLS® Number : X9263768
3 + 2 Beds / 3 Baths / 13 Parking
Lot Front: 160 Feet / Lot Depth: 877 Feet
Description
There's something for everyone in this perfect family country home. Roomy raised 5 bedroom bungalow with detached shop/ triple garage and huge 3.5+ acre lot to turn into your own playground. Open concept with fabulous gourmet kitchen, attached family-sized dining room overlooks huge family room with toasty woodstove. Large primary bedroom w 4-pc ensuite, two more main floor bedrooms and main floor 4 pc bathroom. Hardwood floors and broadloom. Property is on the Ouse River, with private pond and dock. Walk-out to multi-level decks, pool & gardens from the kitchen or primary bedroom. Downstairs, find a long rec room with 3 pc bath and 2 more bedrooms. Lower level also has a den and storage. Lots of space indoors and out for your toys, trailer, vehicles. Playground and garden shed plus lots of outdoor storage facilities.
Extras
--
Property Type
Detached
Neighbourhood
Rural Asphodel-NorwoodGarage Spaces
13
Property Taxes
$ 4,676
Area
Peterborough
Additional Details
Drive
Pvt Double
Building
Bedrooms
3 + 2
Bathrooms
3
Utilities
Water
Well
Sewer
Septic
Features
Kitchen
1
Family Room
Y
Basement
Finished
Fireplace
Y
External Features
External Finish
Vinyl Siding
Property Features
Cooling And Heating
Cooling Type
Central Air
Heating Type
Forced Air
Bungalows Information
Days On Market
17 Days
Rooms
Metric
Imperial
| Room | Dimensions | Features |
|---|---|---|
| Dining | 14.99 X 17.32 ft | |
| Kitchen | 13.98 X 17.32 ft | |
| Prim Bdrm | 13.98 X 14.30 ft | 4 Pc Ensuite |
| 2nd Br | 10.99 X 12.99 ft | |
| 3rd Br | 12.66 X 15.32 ft | |
| 4th Br | 11.98 X 12.99 ft | |
| Bathroom | 12.57 X 12.99 ft | |
| Family | 19.98 X 25.00 ft | |
| Rec | 14.67 X 38.98 ft |



