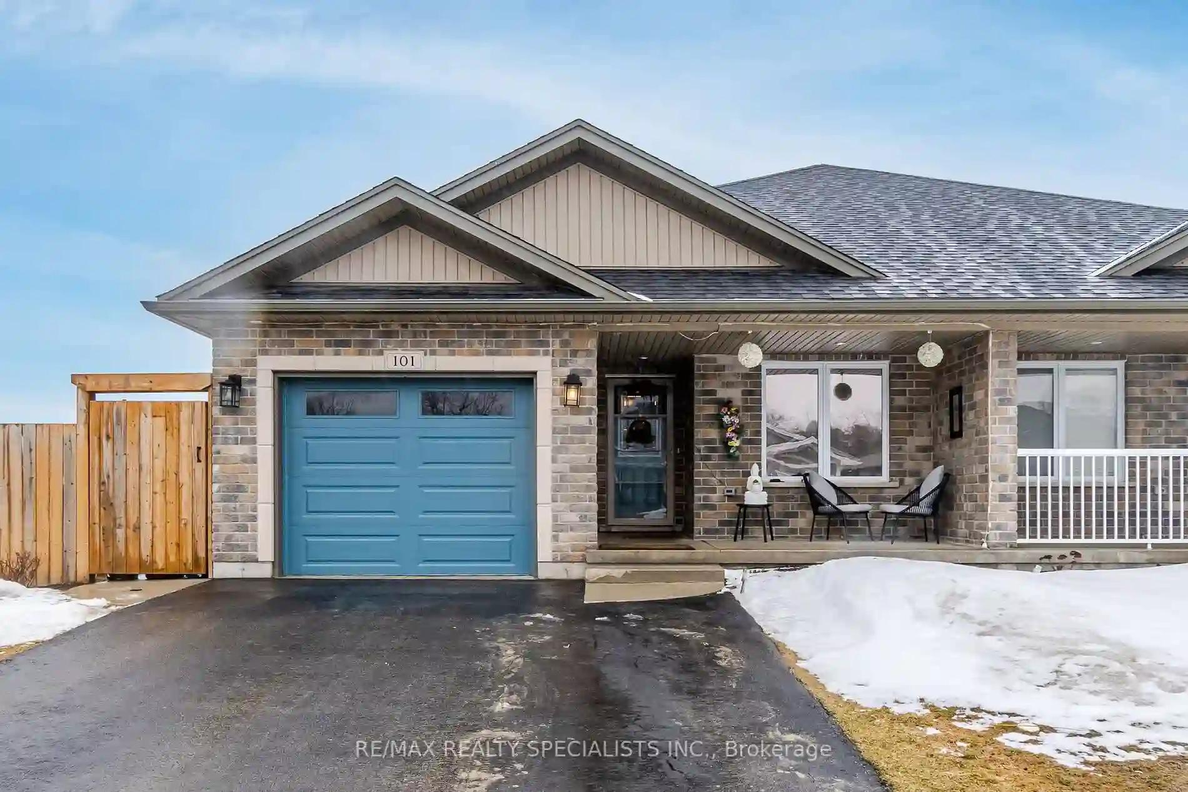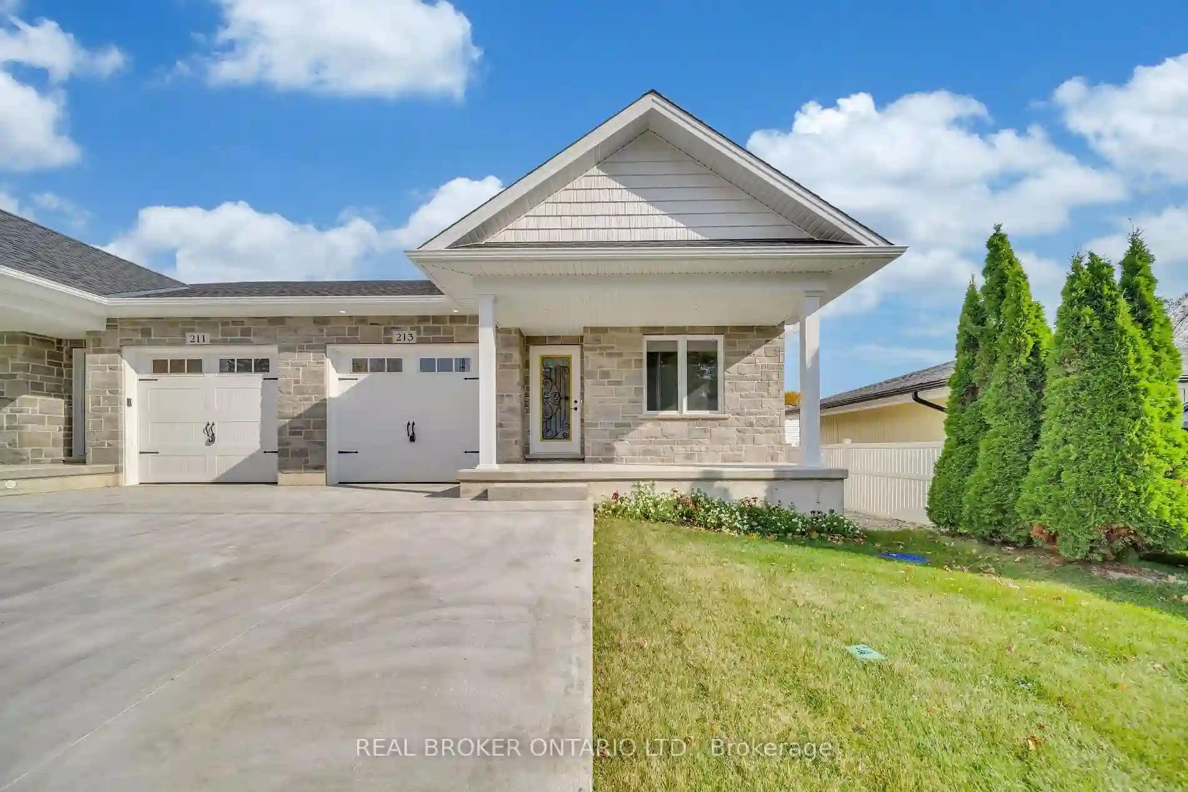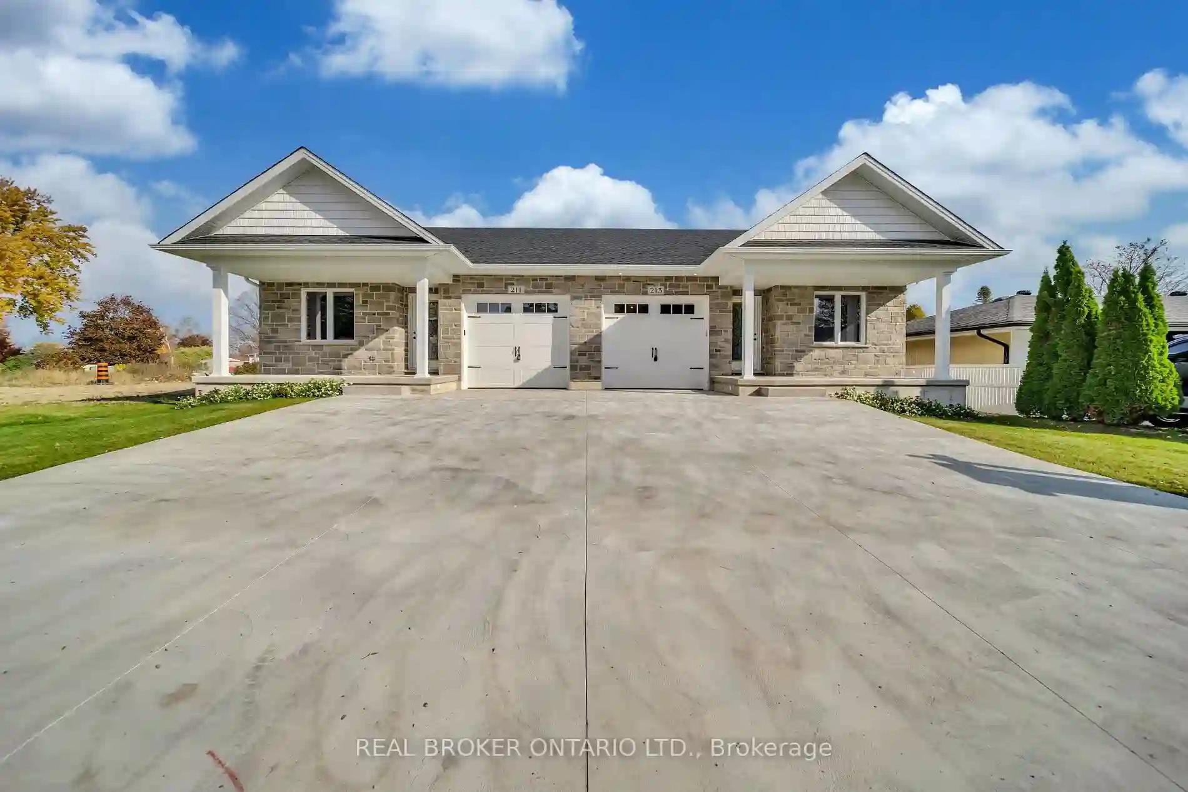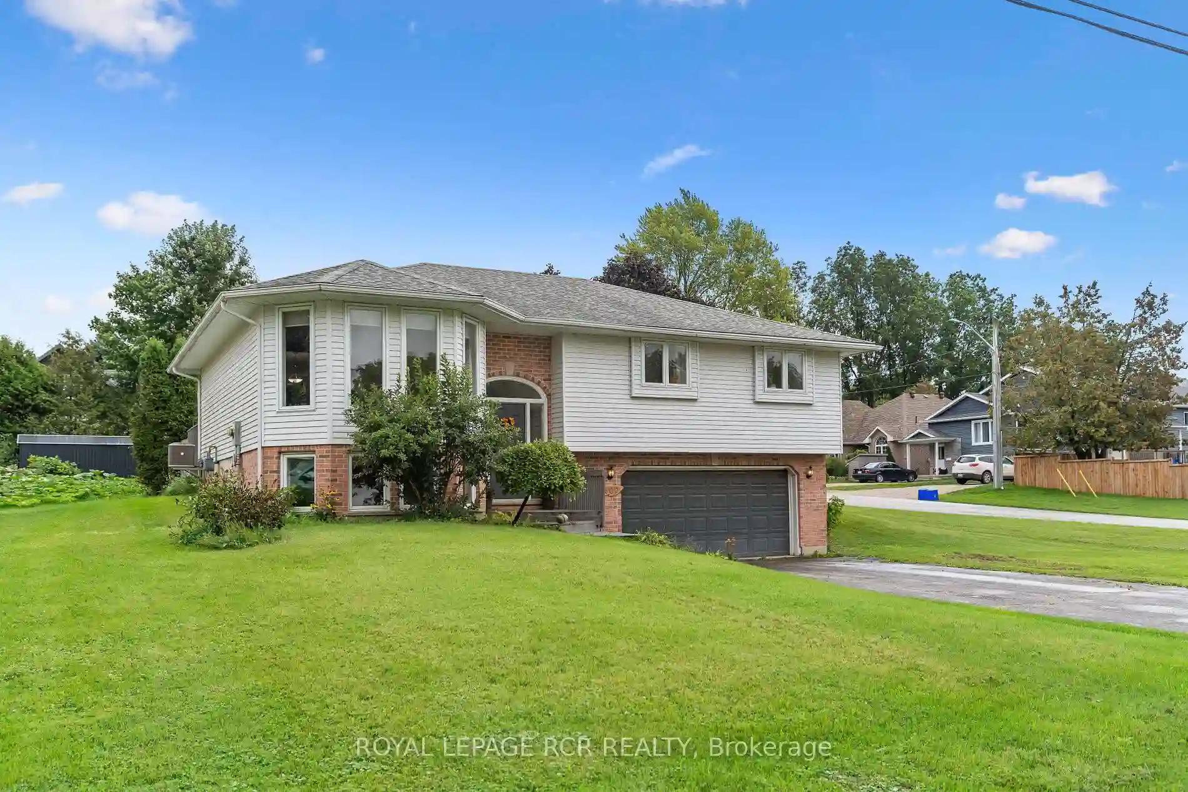Please Sign Up To View Property
$ 649,000
101 Milton Seiler Cres
Minto, Ontario, N0G 1P0
MLS® Number : X6149824
2 + 2 Beds / 2 Baths / 4 Parking
Lot Front: 44.03 Feet / Lot Depth: 115.81 Feet
Description
All Brick Semi- Bungalow,4 Rooms & 2 Bathroom Finished Basement, With Large Fenced Lot.No House At The Back.Long Driveway And Attached Single Car Garage, Parking For Up To 4 Vehicles Are Easily Accommodated.This Home Features Good Size Rooms With Walk In Closet ,Upgraded Kitchen,Custom Pantry, Pot Drawers,Built In Microwave , Crown Moulding , Breakfast Area And Great Room Which Walks Out To 17' X 11.5 Ft Deck With Gazebo.And Hot Bath Tub .
Extras
Fridge, Stove, Dishwasher, Built-In Microwave, Washer & Dryer.
Additional Details
Drive
Pvt Double
Building
Bedrooms
2 + 2
Bathrooms
2
Utilities
Water
Municipal
Sewer
Sewers
Features
Kitchen
1
Family Room
N
Basement
Finished
Fireplace
N
External Features
External Finish
Brick
Property Features
Cooling And Heating
Cooling Type
Central Air
Heating Type
Forced Air
Bungalows Information
Days On Market
0 Days
Rooms
Metric
Imperial
| Room | Dimensions | Features |
|---|---|---|
| Breakfast | 14.53 X 8.37 ft | |
| Great Rm | 14.53 X 12.20 ft | |
| Prim Bdrm | 14.60 X 11.29 ft | |
| Laundry | 4.99 X 4.00 ft | |
| 2nd Br | 11.45 X 8.69 ft | |
| Rec | 25.46 X 12.50 ft | |
| 3rd Br | 10.01 X 7.32 ft | |
| 4th Br | 14.80 X 10.73 ft |
Ready to go See it?
Looking to Sell Your Bungalow?
Get Free Evaluation



