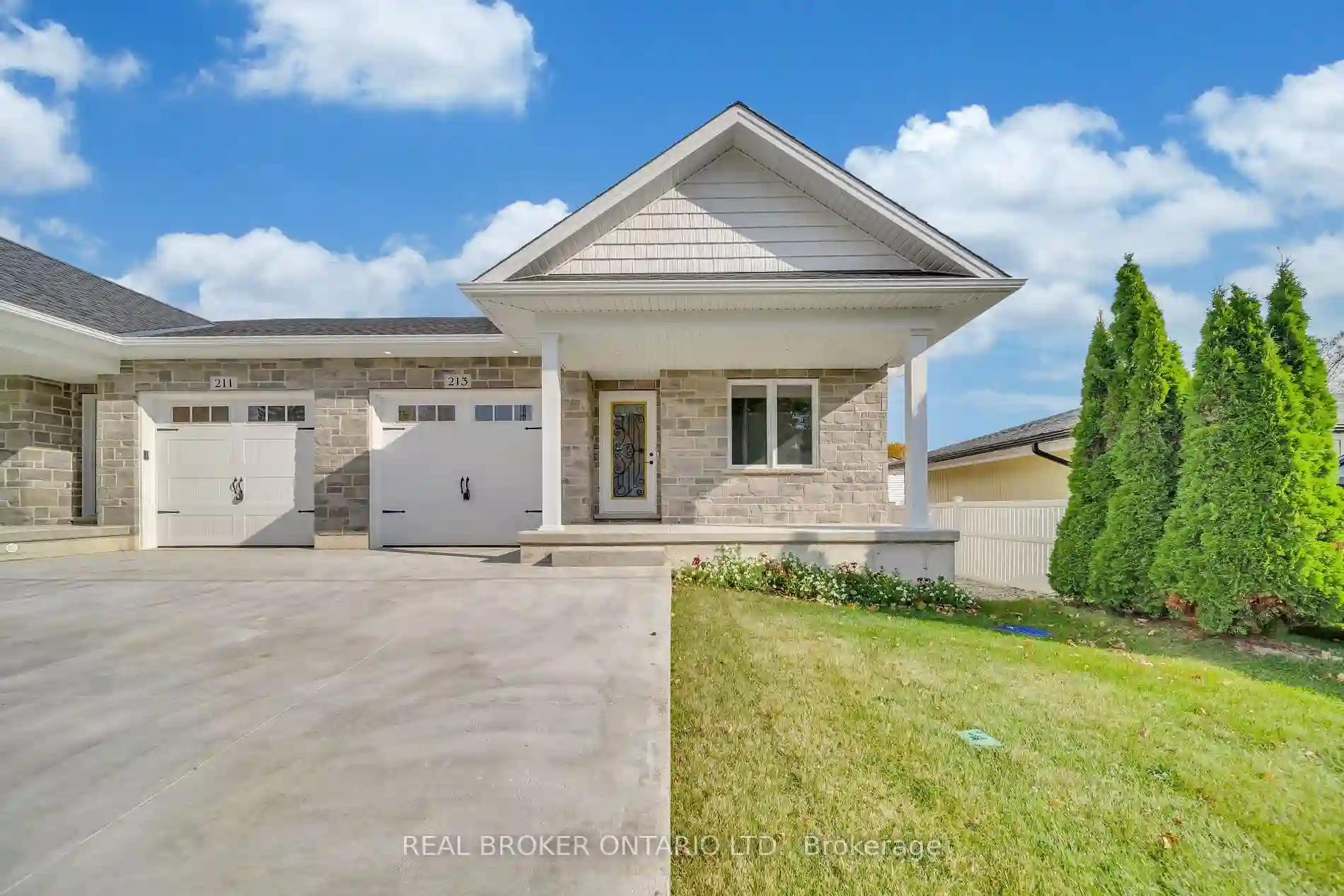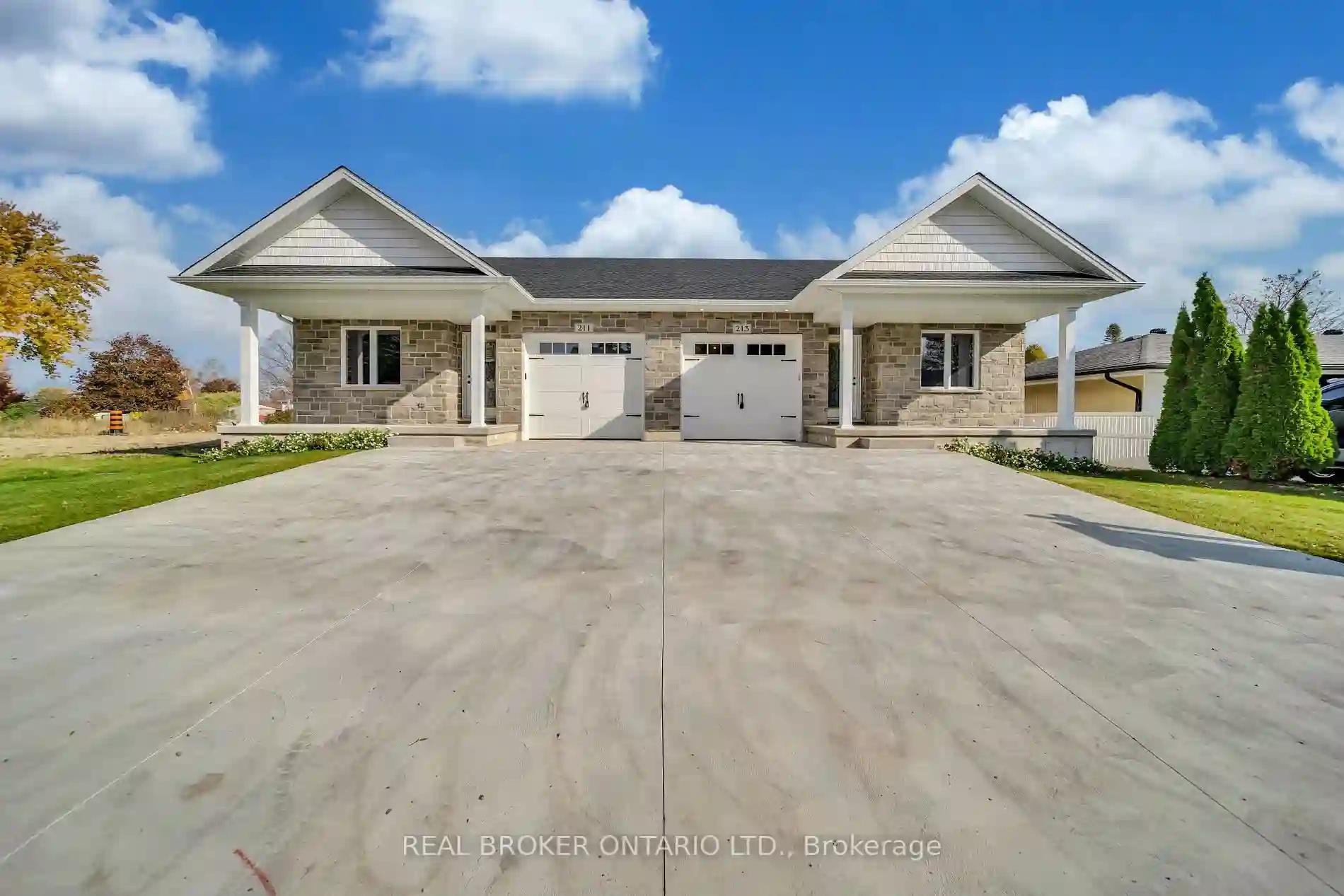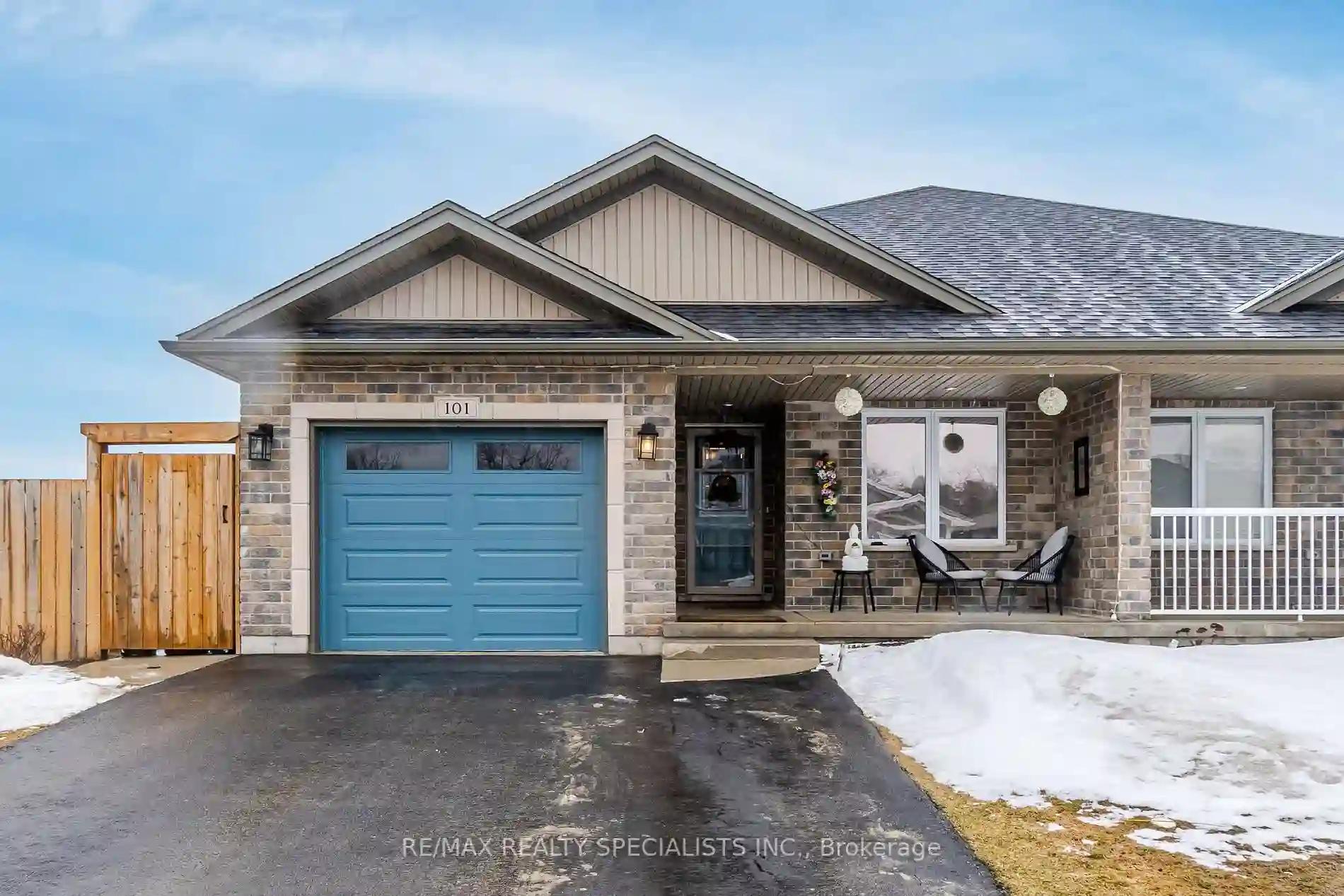Please Sign Up To View Property
213 Queen St S
Minto, Ontario, N0G 1Z0
MLS® Number : X8266504
3 Beds / 3 Baths / 2 Parking
Lot Front: 33 Feet / Lot Depth: 131 Feet
Description
Nestled in the heart of Harriston, this semi-detached bungalow is a perfect blend of modern luxury and cozycomfort. With three spacious bedrooms and three full bathrooms, it's a dream home for families andguests.Inside, a gas fireplace creates a warm and inviting atmosphere for relaxation. The property alsofeatures a durable concrete driveway for easy maintenance and a covered patio with elegant pot lights anideal spacefor outdoor gatherings, rain or shine. The finished basement includes the third bedroom andanother washroom, providing additional living space or guest quarters. In-floor heating ensures warmth andcomfort throughout the home. The property is bathed in warm, welcoming light thanks to strategically placedpot lights and a recessed ceiling in the family room, creating a stunning visual impact. Your investment isprotected with a full Tarion Warranty, offering peace of mind and security for your new home. Harriston,known for its picturesque charm and welcoming community, offers schools, parks, and all the amenities youneed for a comfortable lifestyle. Whether you're a growing family, a couple looking to downsize, or aninvestor seeking a promising opportunity, this bungalow has it all.
Extras
--
Additional Details
Drive
Private
Building
Bedrooms
3
Bathrooms
3
Utilities
Water
Municipal
Sewer
Sewers
Features
Kitchen
1
Family Room
Y
Basement
Finished
Fireplace
Y
External Features
External Finish
Brick
Property Features
Cooling And Heating
Cooling Type
Central Air
Heating Type
Forced Air
Bungalows Information
Days On Market
3 Days
Rooms
Metric
Imperial
| Room | Dimensions | Features |
|---|---|---|
| No Data | ||


