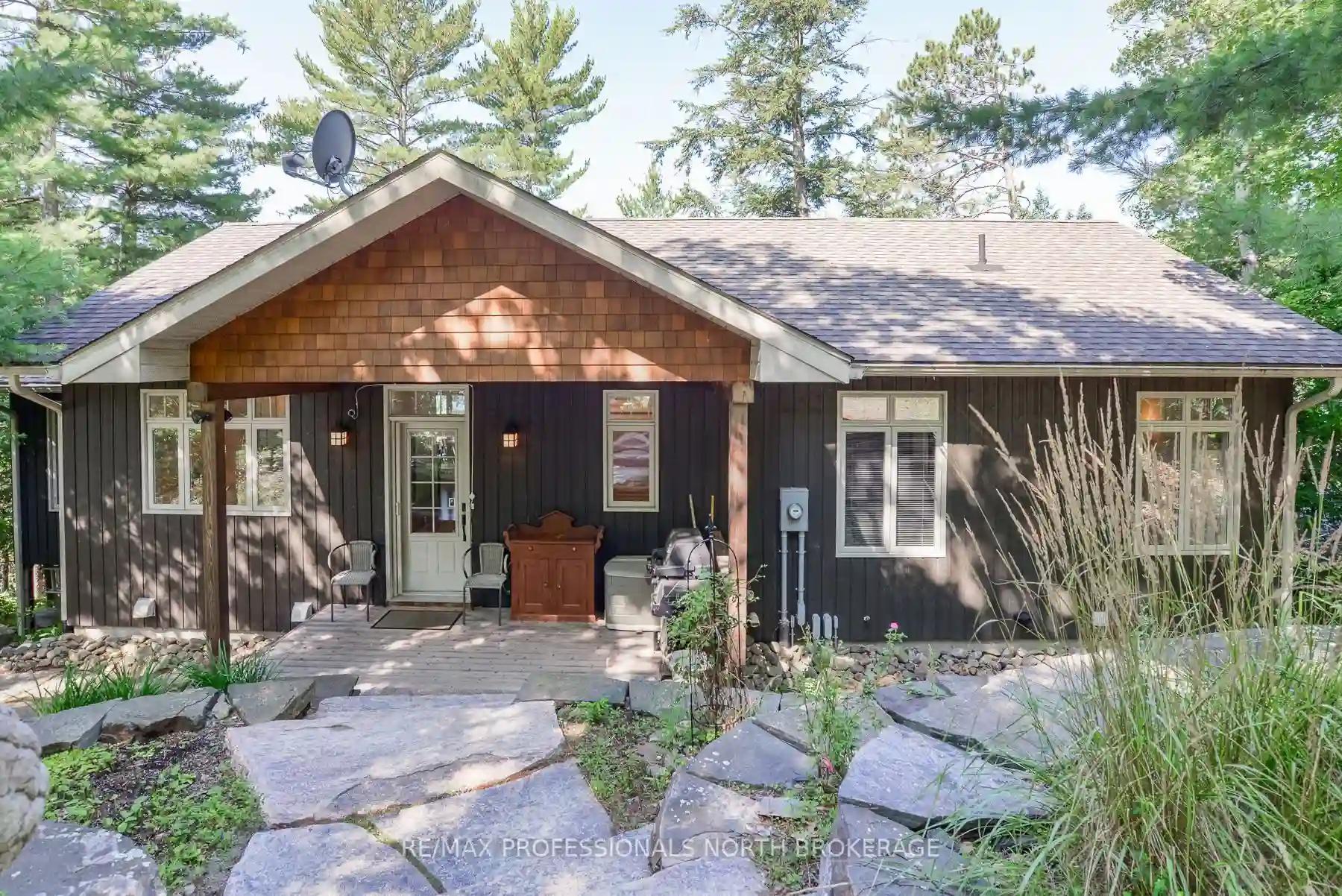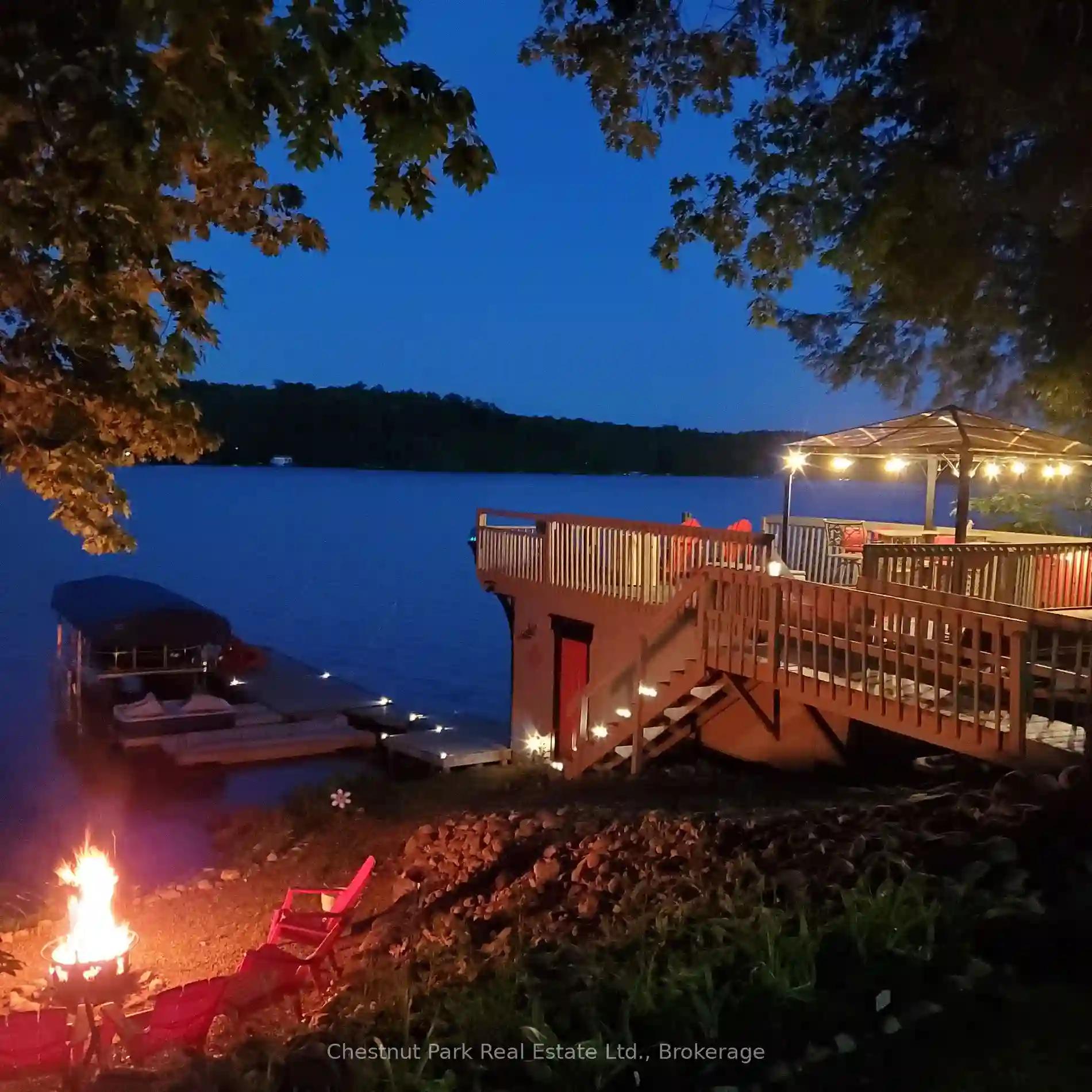Please Sign Up To View Property
1010 Echo Lane
Minden Hills, Ontario, K0M 2K0
MLS® Number : X8190372
2 + 1 Beds / 3 Baths / 3 Parking
Lot Front: 0.31 Feet / Lot Depth: -- Feet
Description
Experience year-round lakeside bliss on Soyers Lake, Haliburton County. This family-friendly cottage/home boasts 118 ft of pristine waterfront, perfect for swimming, fishing, and boating. Enjoy easy flat parking and access to the cottage, open concept layout, vaulted pine ceiling, a sunroom, and a luxurious primary suite with lake views and ensuite. Fully finished basement includes an office and family room. Outside, a spacious deck and dock provide ideal spots for relaxation. Landscaped lot with low maintenance gardens and granite. Nearby village of Haliburton offers essential amenities. Don't miss out on creating lasting memories in this idyllic lakeside haven.
Extras
**THE LAKELANDS R. E. ASSOC**
Property Type
Detached
Neighbourhood
--
Garage Spaces
3
Property Taxes
$ 5,547.61
Area
Haliburton
Additional Details
Drive
Private
Building
Bedrooms
2 + 1
Bathrooms
3
Utilities
Water
Other
Sewer
Septic
Features
Kitchen
1
Family Room
N
Basement
Fin W/O
Fireplace
Y
External Features
External Finish
Other
Property Features
Cooling And Heating
Cooling Type
None
Heating Type
Forced Air
Bungalows Information
Days On Market
35 Days
Rooms
Metric
Imperial
| Room | Dimensions | Features |
|---|---|---|
| Living | 14.34 X 23.16 ft | |
| Kitchen | 12.07 X 11.91 ft | |
| Dining | 14.99 X 11.84 ft | |
| Prim Bdrm | 15.68 X 13.68 ft | |
| Bathroom | 10.99 X 9.32 ft | 5 Pc Ensuite |
| 2nd Br | 10.99 X 10.99 ft | |
| Bathroom | 5.35 X 6.50 ft | 2 Pc Bath |
| Sunroom | 12.99 X 11.52 ft | |
| Bathroom | 8.99 X 10.33 ft | 4 Pc Bath |
| 3rd Br | 11.91 X 11.52 ft | |
| Family | 18.57 X 23.00 ft | |
| Office | 12.93 X 10.93 ft |

