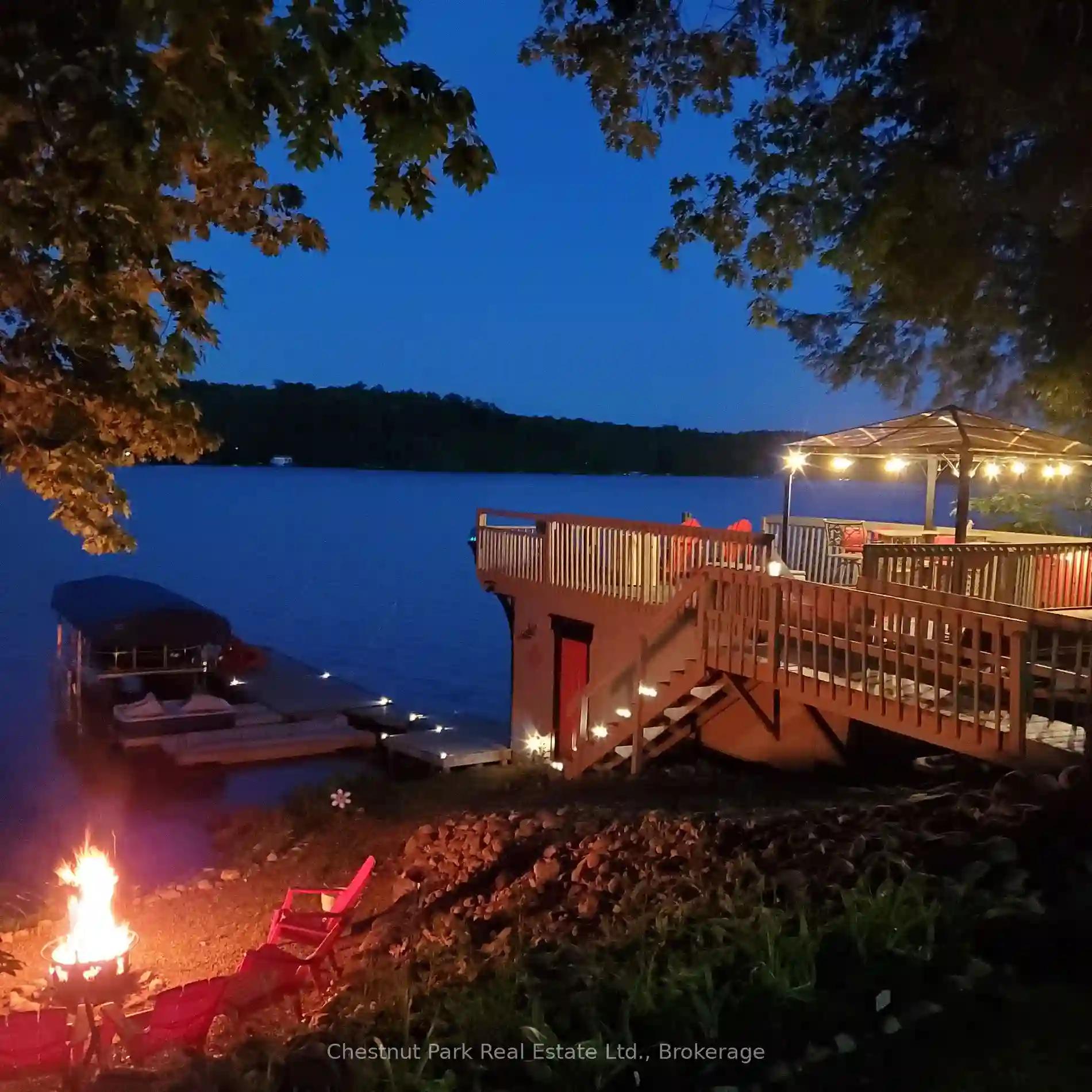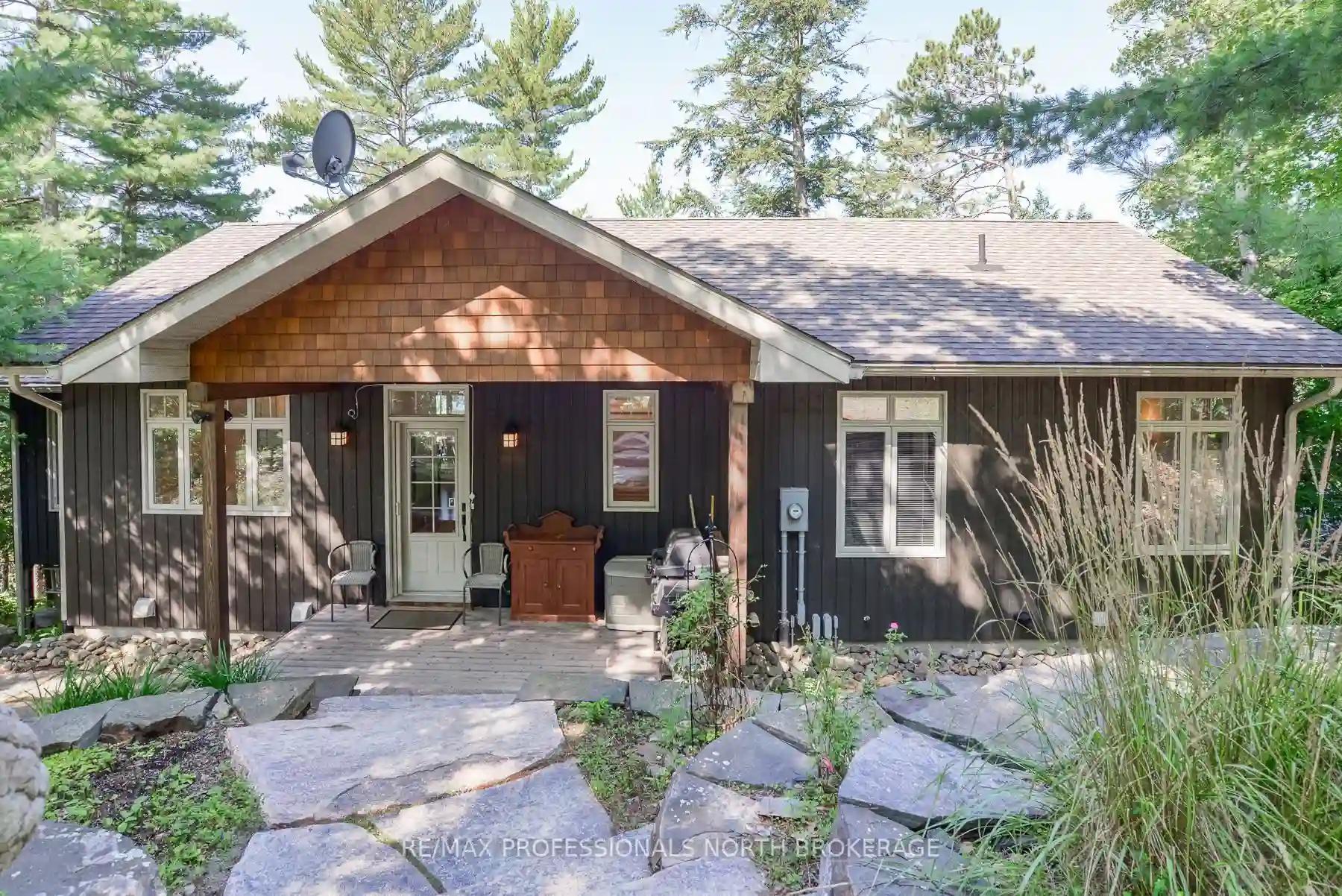Please Sign Up To View Property
1360 Peterson Rd
Minden Hills, Ontario, K0M 2K0
MLS® Number : X8303696
3 Beds / 2 Baths / 20 Parking
Lot Front: 100 Feet / Lot Depth: 198 Feet
Description
Welcome to your exclusive lakeside retreat nestled along the shores of 12 Mile Lake, part of the highly sought after 3 lake chain that includes Boshkung, 12 Mile and Little Boshkung in the Haliburton Highlands! This captivating 3-bdrm, 1+1 bath home, just 2 1/2 hrs from the GTA, offers an unparalleled blend of luxury, comfort, and recreational amenities. This property really has it all, 2400 ft of living space, not one but two garages, a bunkie, shed and a sand beach. The boathouse is the envy on the lake, boasting a marine rail system and a deck that captures spectacular lake views, an ideal setting for savoring morning coffee while basking in the golden hues of the sunrise. The bright, light-filled interior boasts views of the the lake and features an open-concept living area, a well-appointed kitchen perfect for hosting gatherings or enjoying intimate family dinners. The main floor office makes it easy to work from home. Retreat to the inviting bdrms, including a primary suite with picturesque lake views. Additional bdrms offer ample space for family or guests, ensuring everyone feels right at home. The lower level of this home reveals a versatile games room, providing endless entertainment possibilities for family and friends to gather and create cherished memories together. Thru a 'secret' doorway, you'll find a spa room that could be easily be converted to your own speakeasy or theatre room, the possibilities are endless. Outside, the expansive deck provides the perfect setting for al fresco dining, sunbathing, or simply soaking in the breathtaking scenery. Spend your days swimming, boating, or fishing on the crystal-clear waters of 12 Mile Lake, then gather around the firepit to end the days activities. With its prime location and unparalleled amenities, this exceptional property offers the perfect balance of convenience and tranquility.
Extras
Dishwasher, Microwave, Refrigerator, Stove, Wine fridge, bar fridge, pool table, marine rail, 2 garden canoes, 3 gazebos, bed in bunkie**INTERBOARD LISTING: THE LAKELANDS ASSOC. OF REALTORS**
Property Type
Detached
Neighbourhood
--
Garage Spaces
20
Property Taxes
$ 4,504
Area
Haliburton
Additional Details
Drive
Other
Building
Bedrooms
3
Bathrooms
2
Utilities
Water
Well
Sewer
Septic
Features
Kitchen
4
Family Room
Y
Basement
Full
Fireplace
Y
External Features
External Finish
Vinyl Siding
Property Features
Cooling And Heating
Cooling Type
None
Heating Type
Forced Air
Bungalows Information
Days On Market
26 Days
Rooms
Metric
Imperial
| Room | Dimensions | Features |
|---|---|---|
| Kitchen | 8.99 X 8.99 ft | |
| Dining | 12.01 X 8.99 ft | |
| Living | 14.01 X 25.98 ft | Fireplace Walk-Out Sliding Doors |
| Bathroom | 10.01 X 6.43 ft | 4 Pc Bath |
| Office | 10.01 X 4.99 ft | |
| Prim Bdrm | 10.99 X 11.42 ft | Walk-Out |
| 2nd Br | 10.99 X 11.42 ft | Walk-Out |
| 3rd Br | 9.42 X 9.42 ft | |
| Games | 25.00 X 25.00 ft | |
| Laundry | 6.43 X 6.43 ft | 3 Pc Bath |
| Other | 11.52 X 16.99 ft | Sauna Hot Tub |
| Utility | 12.99 X 24.02 ft |

