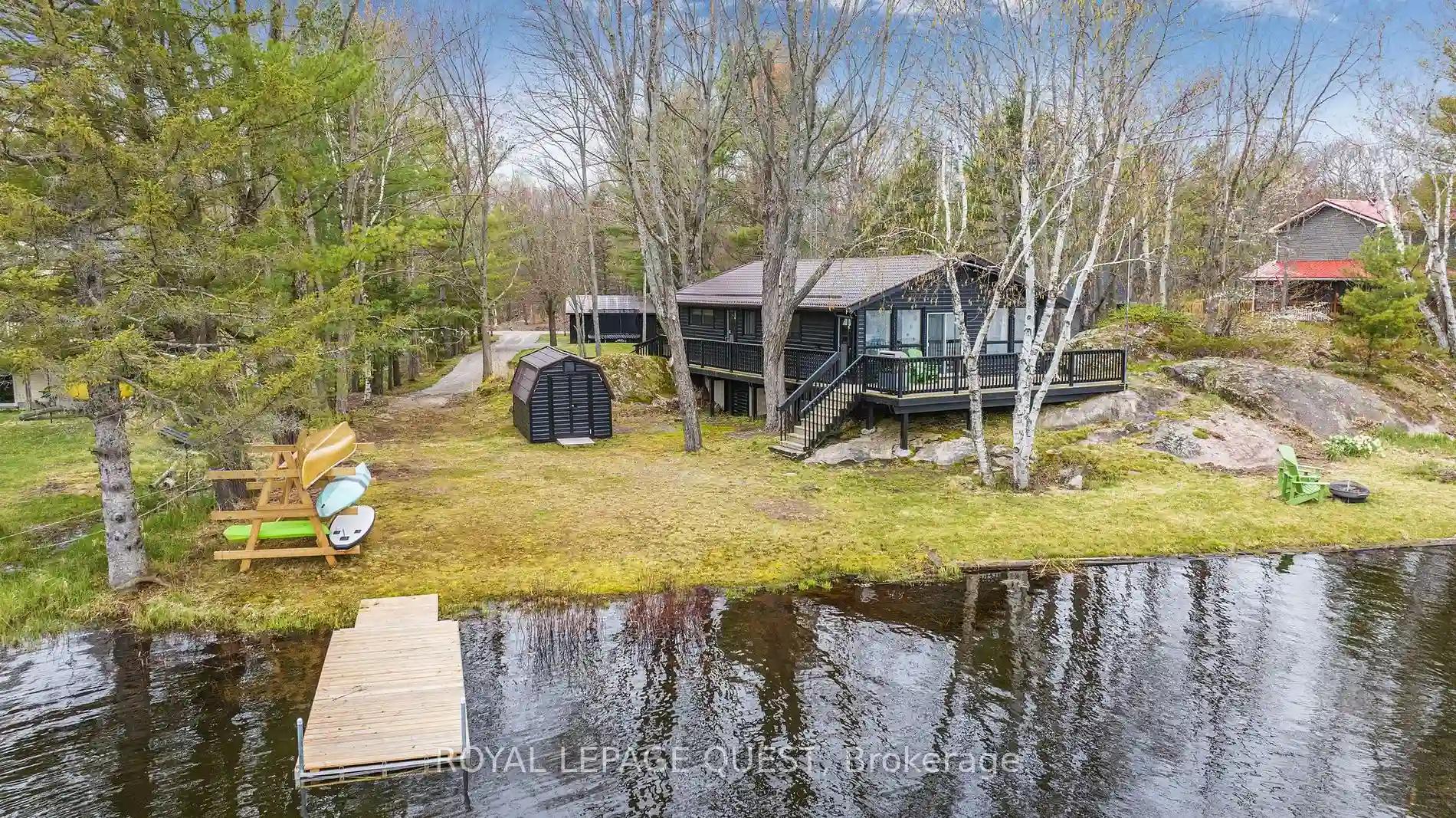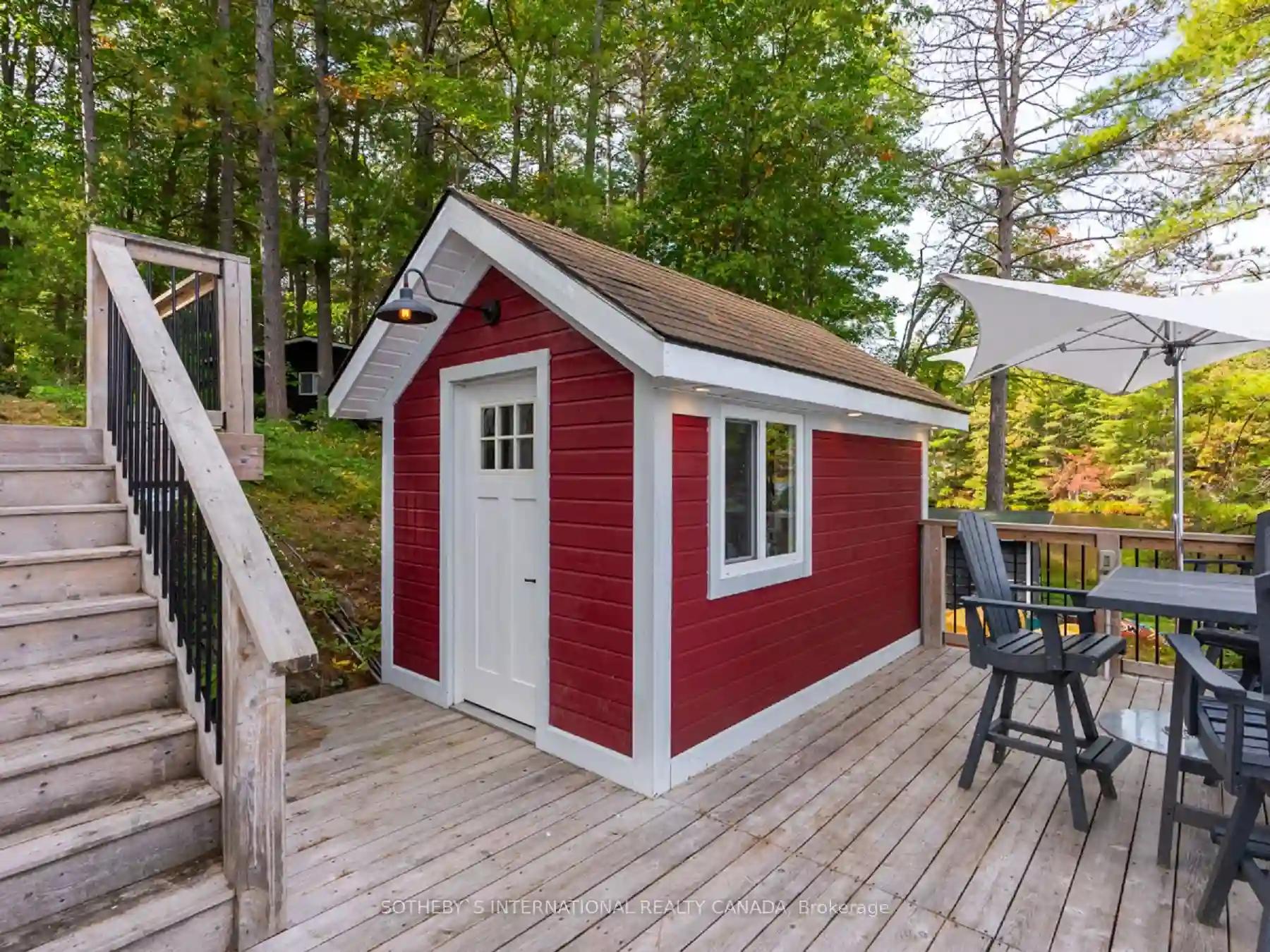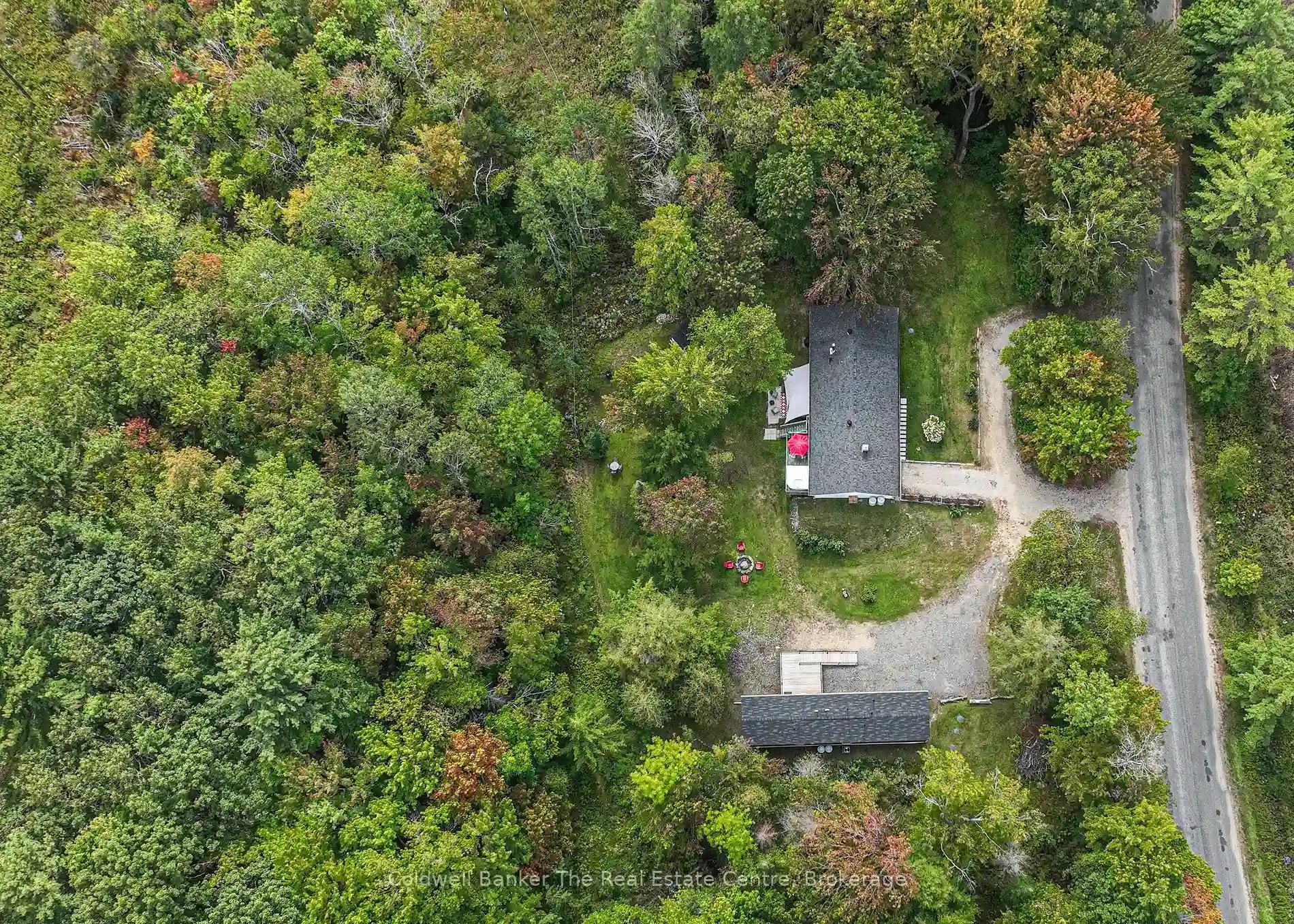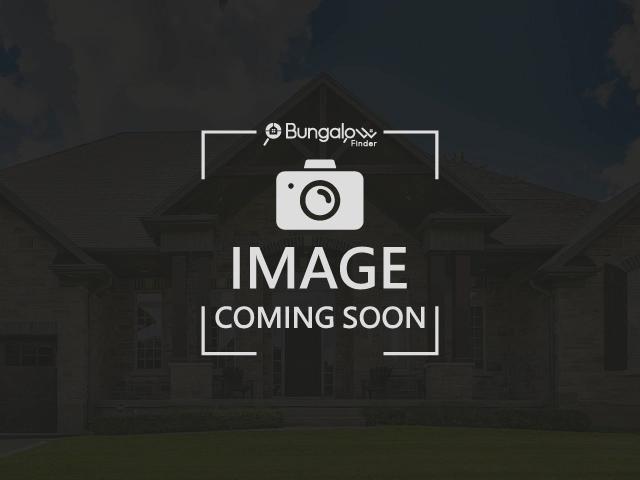Please Sign Up To View Property
1010 Sanderson Rd
Gravenhurst, Ontario, L0K 2B0
MLS® Number : X8307550
3 Beds / 1 Baths / 11 Parking
Lot Front: 101 Feet / Lot Depth: 322.43 Feet
Description
5 Reasons This Waterfront Is A Must See: 1) 100' Of Waterfront On The Prestigious Private Clearwater Lake. 2) Open-Concept Living/Dining Room With Oversized Windows showcasing Views Of Clearwater Lake. 3) Walkout From The Living/Dining Room Leading To The Deck With A Stunning Lakefront View. 4) Ideal For Kayaking, Canoe, Fishing, Paddle Boarding, Hiking, Along With Winter Activities - Perfect For Nature Lovers. 5) Separate 21' x 17' Detached Garage. Additionally, In A Highly Sought-After Private Area - Only 20 Minutes To Shopping And Entertainment In Orillia (Or Gravenhurst) And Casino Rama. And 90 Minutes North of GTA. Easy Access To Hwy #11. Finished, 4-Season Home Or Cottage.
Extras
--
Property Type
Detached
Neighbourhood
--
Garage Spaces
11
Property Taxes
$ 2,551.59
Area
Muskoka
Additional Details
Drive
Private
Building
Bedrooms
3
Bathrooms
1
Utilities
Water
Other
Sewer
Septic
Features
Kitchen
1
Family Room
Y
Basement
Crawl Space
Fireplace
Y
External Features
External Finish
Vinyl Siding
Property Features
Cooling And Heating
Cooling Type
Other
Heating Type
Forced Air
Bungalows Information
Days On Market
13 Days
Rooms
Metric
Imperial
| Room | Dimensions | Features |
|---|---|---|
| Living | 19.00 X 15.35 ft | |
| Kitchen | 997.38 X 9.84 ft | |
| Dining | 7.91 X 15.22 ft | |
| Br | 11.71 X 7.55 ft | |
| 2nd Br | 8.46 X 6.56 ft | |
| 3rd Br | 11.71 X 8.37 ft | |
| Bathroom | 4.86 X 7.55 ft | |
| Laundry | 7.58 X 7.68 ft |



