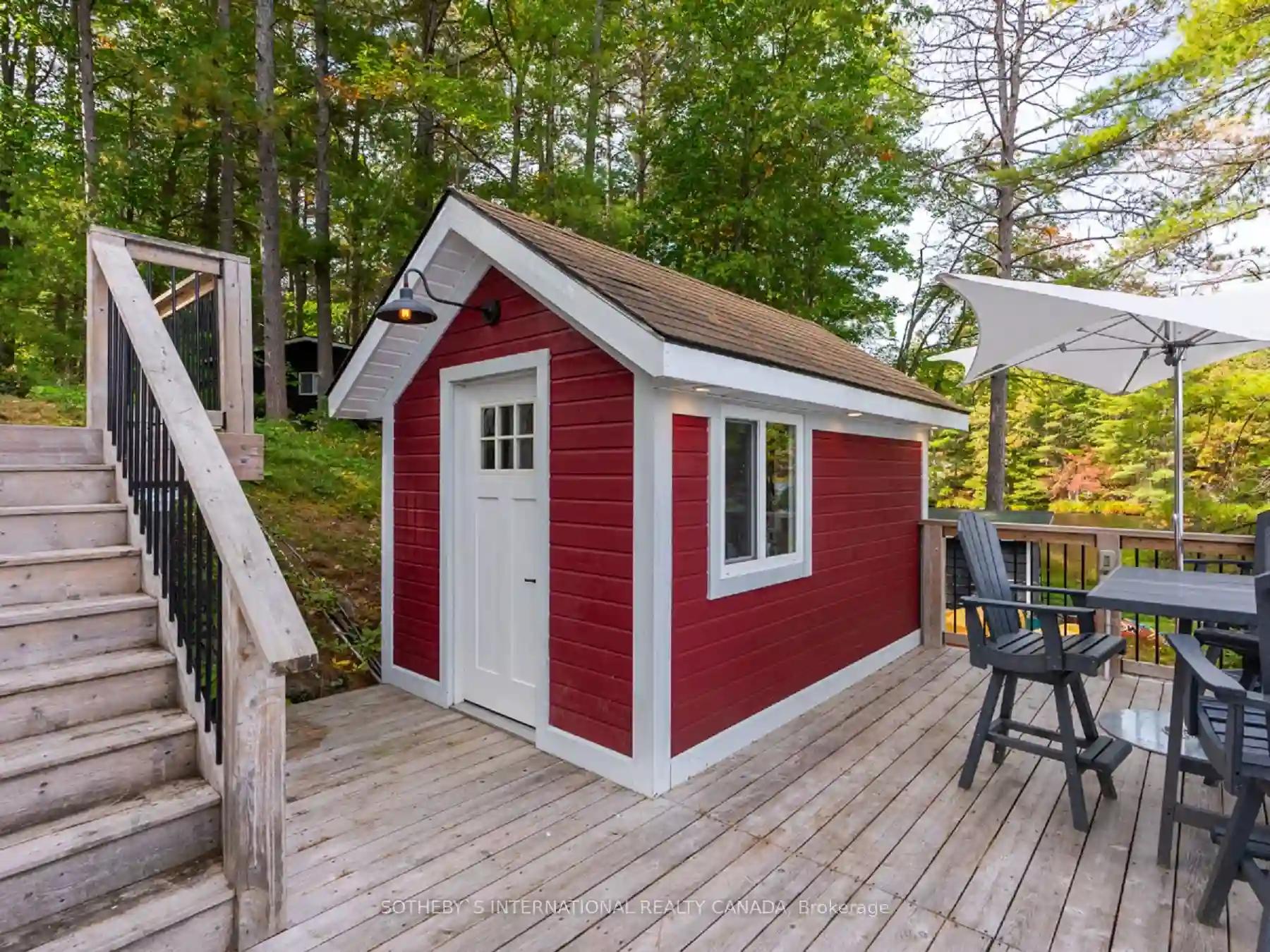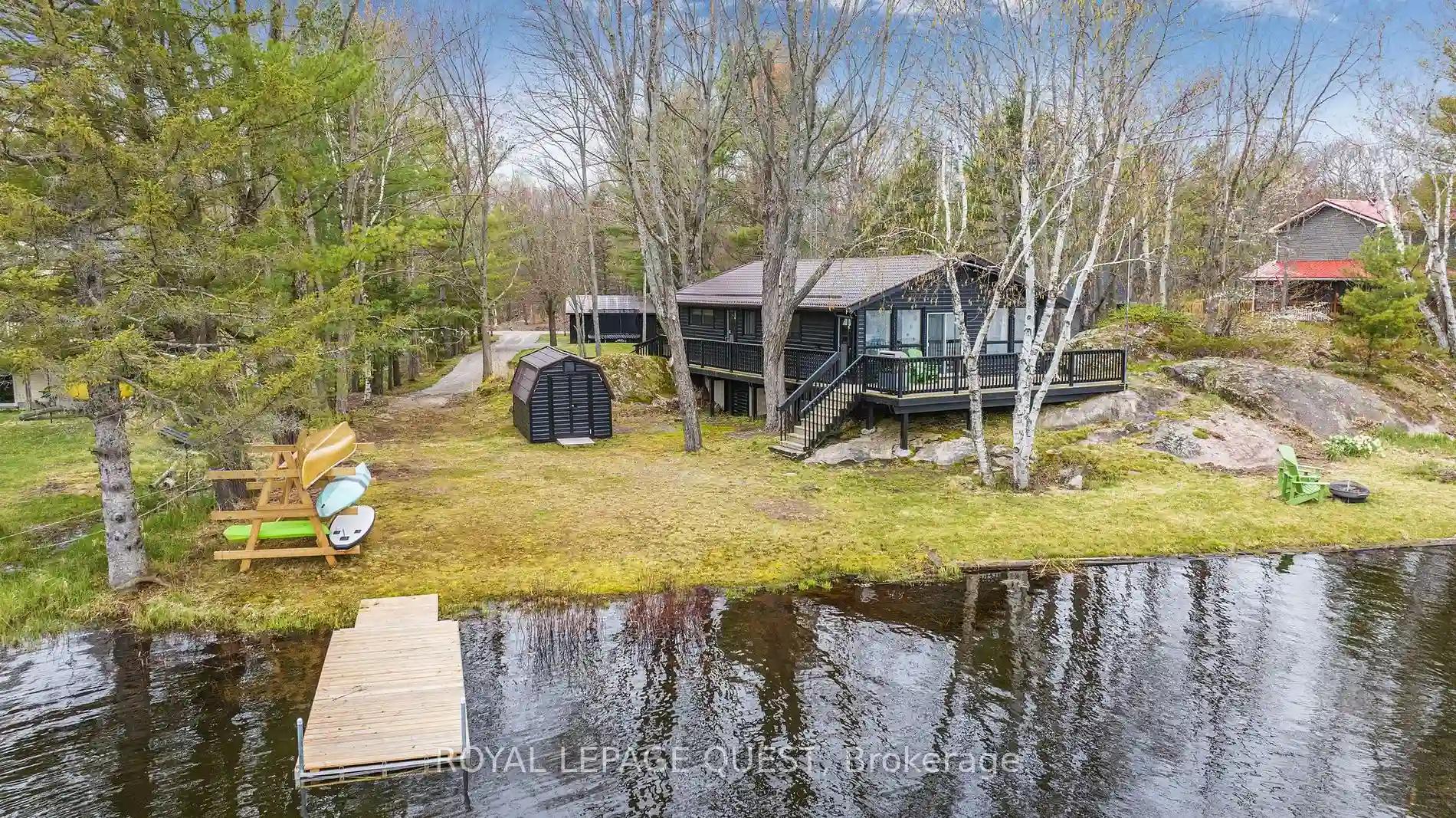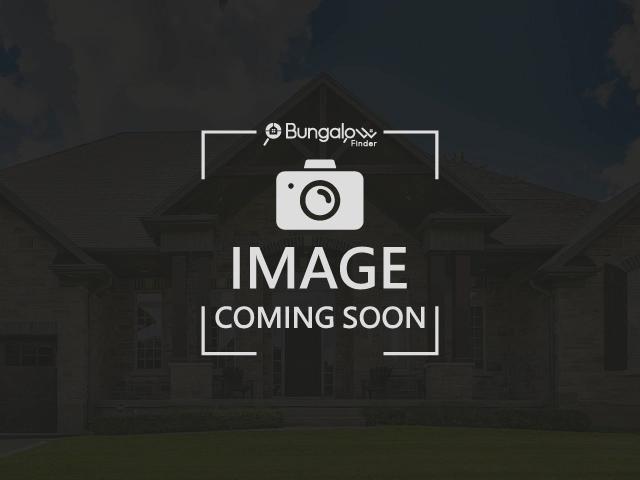Please Sign Up To View Property
1037 Turtle Lake Rd
Gravenhurst, Ontario, P1P 1R2
MLS® Number : X8214410
2 Beds / 1 Baths / 6 Parking
Lot Front: 60 Feet / Lot Depth: -- Feet
Description
Discover your dream getaway nestled on the serene shores of Turtle Lake in Gravenhurst, Ontario. This charming waterfront cottage in Muskoka is part of a desirable 2 lake chain that offers the perfect retreat for cottage buyers seeking a tranquil escape from the hustle and bustle of city life. Inside boasts an inviting open-concept kitchen and living area, ideal for cozy evenings with loved ones. Step into the spacious Muskoka room with newly installed Sunscape windows, where you can immerse yourself in stunning lake views and unwind in comfort. The primary bedroom features a walk-out to a sprawling deck, providing the perfect spot for morning coffee or sunset cocktails. Outside, a newly landscaped firepit area awaits, offering the ideal setting for roasting marshmallows under the stars. Indulge in relaxation and rejuvenation in the sauna, crafted from California Redwood and Cedar, complete with a hardwired sound system. With deep water off the dock, enjoy swimming, boating, and endless water adventures. As a bonus, the property currently has a bunkie for the overflow of family and friends. Lastly, with site plan approval for a garage, this cottage presents an incredible opportunity for buyers seeking to customize their lakeside retreat. Don't miss out on the chance to own your slice of paradise in Muskoka, just a 2 hour commute from downtown Toronto and less than 15 minutes to amenities. Schedule your viewing today and make memories to last a lifetime.
Extras
--
Property Type
Detached
Neighbourhood
--
Garage Spaces
6
Property Taxes
$ 3,746.38
Area
Muskoka
Additional Details
Drive
--
Building
Bedrooms
2
Bathrooms
1
Utilities
Water
Other
Sewer
Septic
Features
Kitchen
1
Family Room
N
Basement
None
Fireplace
Y
External Features
External Finish
Wood
Property Features
Cooling And Heating
Cooling Type
None
Heating Type
Baseboard
Bungalows Information
Days On Market
33 Days
Rooms
Metric
Imperial
| Room | Dimensions | Features |
|---|---|---|
| Living | 27.26 X 16.93 ft | Combined W/Dining |
| Prim Bdrm | 11.42 X 10.93 ft | |
| Br | 11.25 X 11.15 ft | |
| Bathroom | 11.25 X 10.93 ft | 3 Pc Bath |
| Utility | 7.91 X 8.50 ft |


