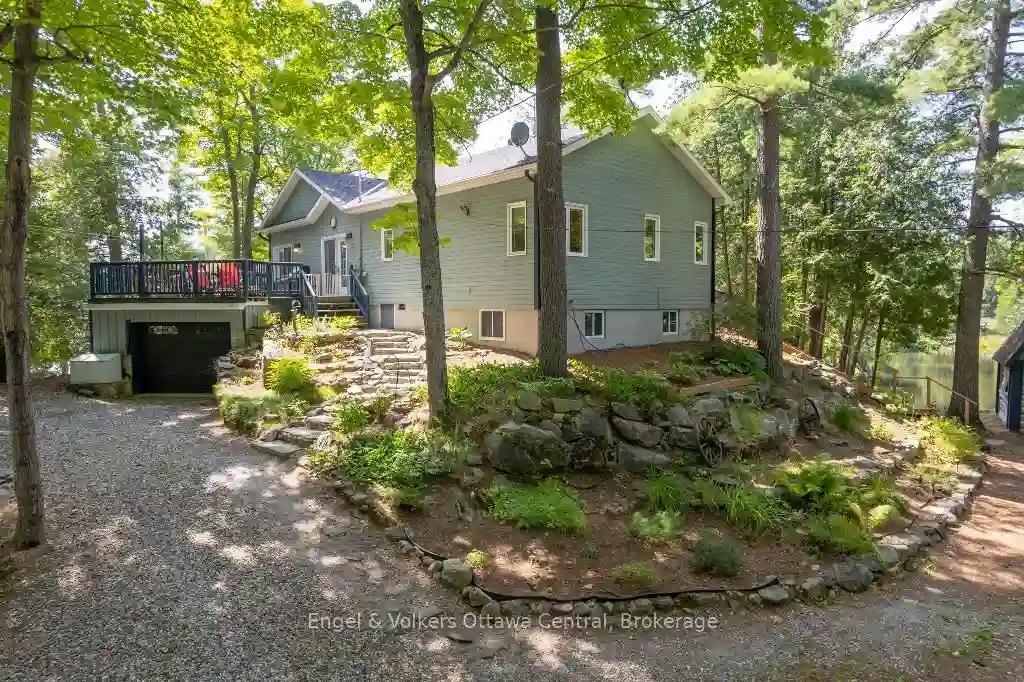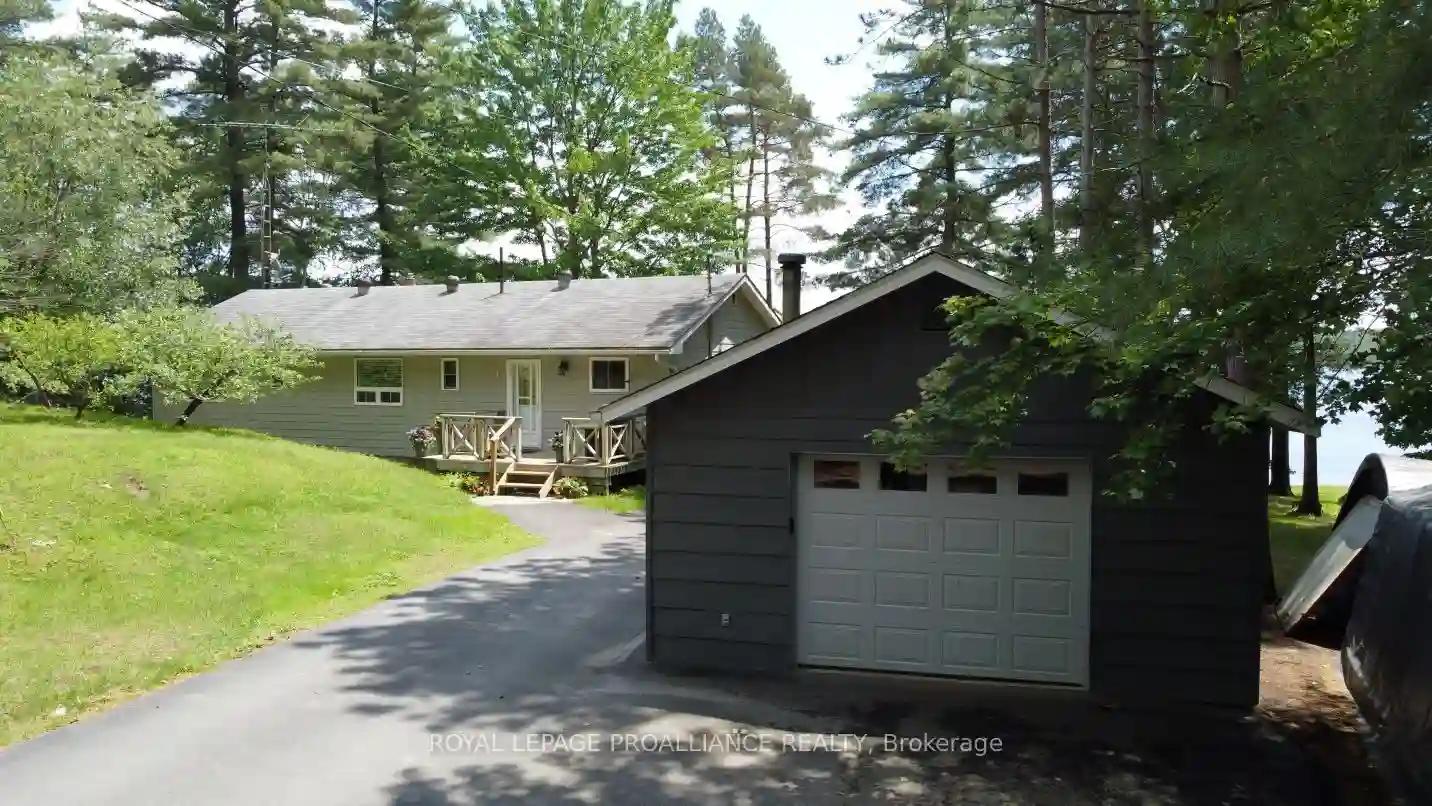Please Sign Up To View Property
1020 Carson Tr
North Frontenac, Ontario, K0G 1M0
MLS® Number : X8242678
3 + 1 Beds / 2 Baths / 10 Parking
Lot Front: 204 Feet / Lot Depth: 431 Feet
Description
Welcome to 1020 Carson Trail, a recently renovated bungalow that offers both comfort & leisure. Step inside to discover a charming kitchen, a bright solarium, and expansive deck area - ideal for hosting gatherings and enjoying the outdoors. With the Mississippi River at its forefront, the cottage provides a serene 165 waterfront. A private dock awaits your boat, while the pristine water invites you to indulge in swimming and kayaking. Outdoor enthusiasts will be thrilled by the badminton court, vegetable gardens, and dedicated playground area. A cozy bunkie awaits your guests, ensuring their comfort during their stay. Encompassing just over an acre of land, the property is dotted with trees, guaranteeing a sense of privacy. The location offers a peaceful retreat away from the hustle & bustle. You'll find a harmonious blend of modern amenities such as cell service and high-speed while experiencing the natural beauty, welcoming you to make memories in this tranquil haven.
Extras
--
Property Type
Rural Resid
Neighbourhood
--
Garage Spaces
10
Property Taxes
$ 1,727
Area
Frontenac
Additional Details
Drive
Private
Building
Bedrooms
3 + 1
Bathrooms
2
Utilities
Water
Well
Sewer
Septic
Features
Kitchen
1
Family Room
N
Basement
Finished
Fireplace
N
External Features
External Finish
Wood
Property Features
Cooling And Heating
Cooling Type
None
Heating Type
Forced Air
Bungalows Information
Days On Market
139 Days
Rooms
Metric
Imperial
| Room | Dimensions | Features |
|---|---|---|
| Foyer | 7.38 X 5.28 ft | |
| Sunroom | 13.09 X 11.48 ft | |
| 2nd Br | 13.29 X 8.07 ft | |
| Living | 22.97 X 13.88 ft | |
| Prim Bdrm | 12.27 X 11.58 ft | |
| Bathroom | 10.99 X 4.99 ft | 4 Pc Bath |
| Dining | 10.99 X 6.07 ft | |
| Bathroom | 10.50 X 4.99 ft | 5 Pc Ensuite |
| Kitchen | 13.09 X 12.37 ft | |
| 3rd Br | 13.78 X 9.28 ft | |
| 4th Br | 13.98 X 11.09 ft | |
| Laundry | 8.99 X 4.40 ft |




