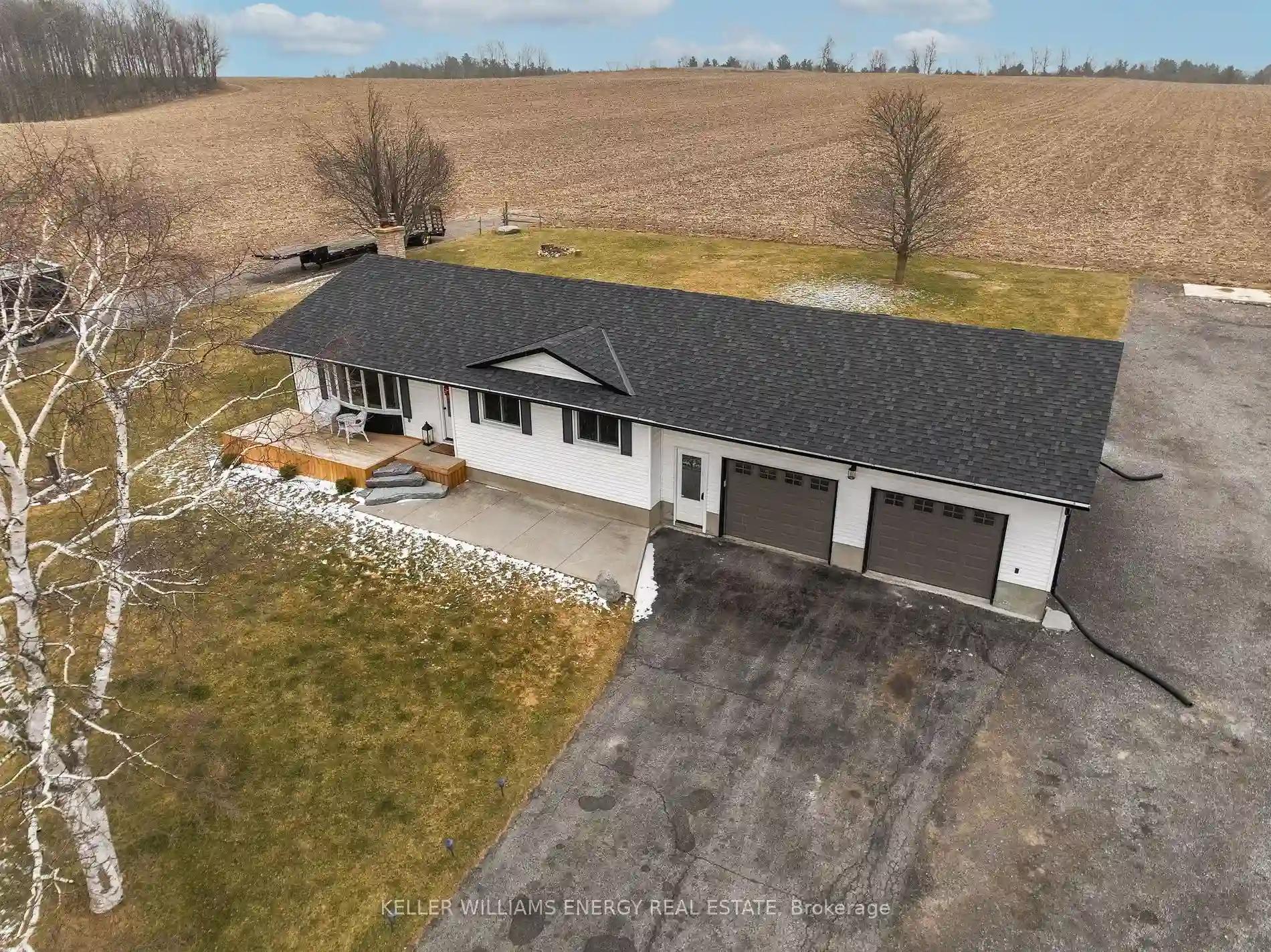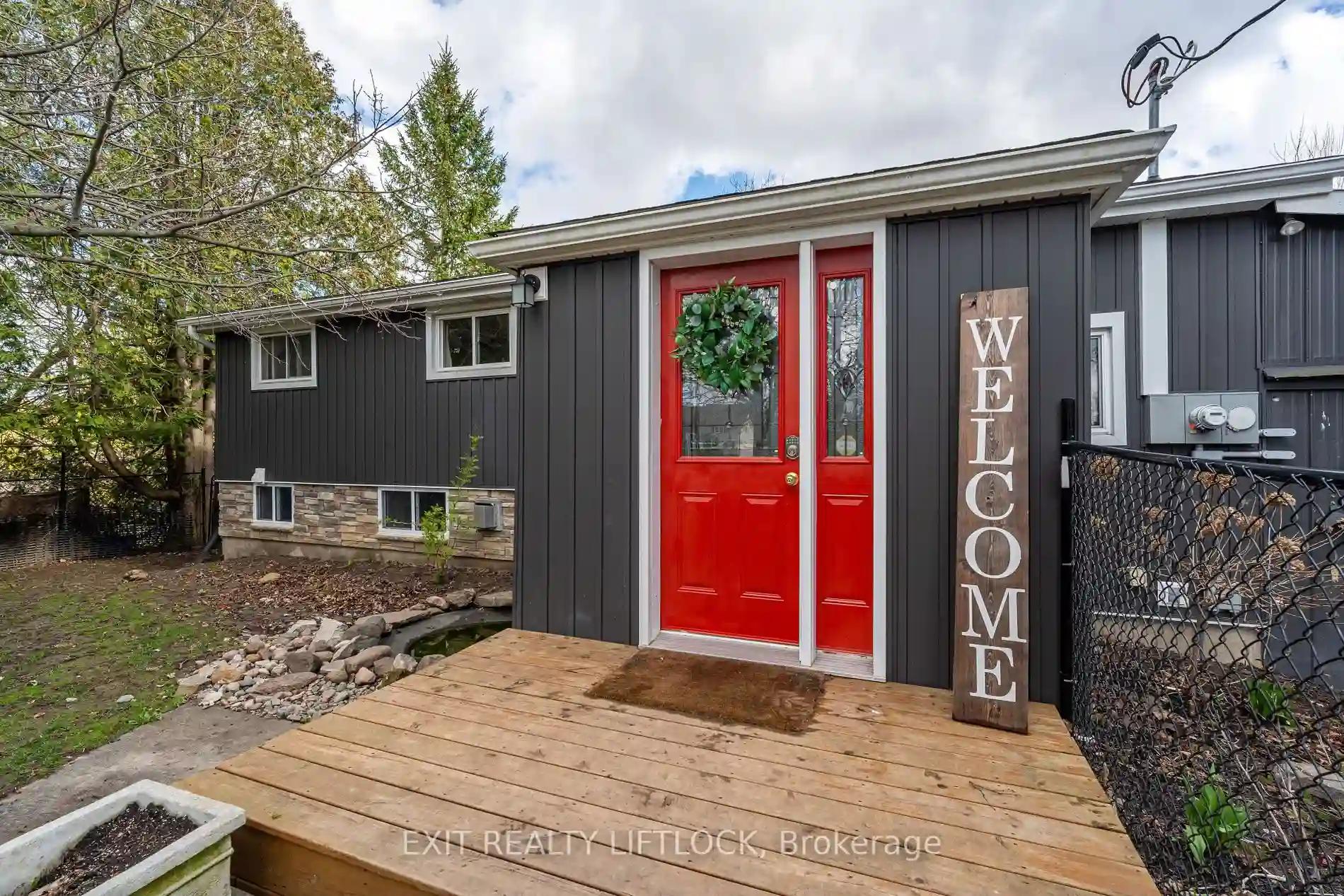Please Sign Up To View Property
1025 Carmel Line
Cavan Monaghan, Ontario, L0A 1G0
MLS® Number : X8237928
3 Beds / 2 Baths / 16 Parking
Lot Front: 150.07 Feet / Lot Depth: 170.07 Feet
Description
Welcome Home To Your Country Oasis, 1025 Carmel Line In Rural Millbrook. A Stunning 3 Bed, 2 Bath, Bungalow Sitting On A Private Premium 150.07 x 170.07 Lot. Featuring A Walk-Out Finished Basement That Includes A Separate Entrance (Perfect For A Potential In-Law Suite), And An Oversized Propane Heated Double Car Garage, Offering Both Convenience & Versatility A Car And Toy Enthusiasts Dream! The Sun-Filled and Open-Concept Living Space Throughout The Main Floor Seamlessly Connects The Living Area & Updated Eat-In Kitchen, Perfect For Entertaining! The Main Floor Features A Large Primary Bedroom Retreat, Two Additional Bedrooms, And A 5-Pc Bath. The Open-Concept Living Is Continued On The Lower Level Of The Home, Offering A Large Family Room & Games Area, Den, Office (Perfect For Work From Home, Offering High Speed Internet Capabilities) & A Flex Space (Currently Being Used As A Gym). The Garage Can Easily Be Accessed From Both The Main Floor, And Lower Level. Outside Enjoy The Serenity Of Country Living With Beautiful Surroundings! Conveniently Located- Only A 5 Min Drive To Downtown Millbrook & 10 Min To Major Routes Including Hwy 115/401, Offering Easy Connection To The City Via Hwy 407. This Property Is A True Gem!
Extras
Updated Flooring, Updated Main Flr Trim, Newer Front Doors, Updated Kitchen, Updated Lighting, Garage Floor Epoxy Painted ('23), New High Efficiency Heat Pump & Electric Furnace ('23), New Water Filtration System W/ UV ('24).
Property Type
Detached
Neighbourhood
Rural Cavan MonaghanGarage Spaces
16
Property Taxes
$ 3,646.68
Area
Peterborough
Additional Details
Drive
Pvt Double
Building
Bedrooms
3
Bathrooms
2
Utilities
Water
Well
Sewer
Septic
Features
Kitchen
1
Family Room
N
Basement
Fin W/O
Fireplace
N
External Features
External Finish
Vinyl Siding
Property Features
Cooling And Heating
Cooling Type
Central Air
Heating Type
Heat Pump
Bungalows Information
Days On Market
17 Days
Rooms
Metric
Imperial
| Room | Dimensions | Features |
|---|---|---|
| Kitchen | 11.81 X 15.52 ft | |
| Breakfast | 7.45 X 13.98 ft | |
| Living | 22.21 X 14.57 ft | |
| Prim Bdrm | 11.98 X 13.85 ft | |
| 2nd Br | 8.89 X 10.63 ft | |
| 3rd Br | 9.38 X 13.85 ft | |
| Family | 36.29 X 14.70 ft | |
| Den | 9.02 X 11.38 ft | |
| Office | 10.89 X 8.79 ft | |
| Exercise | 17.06 X 13.81 ft |

