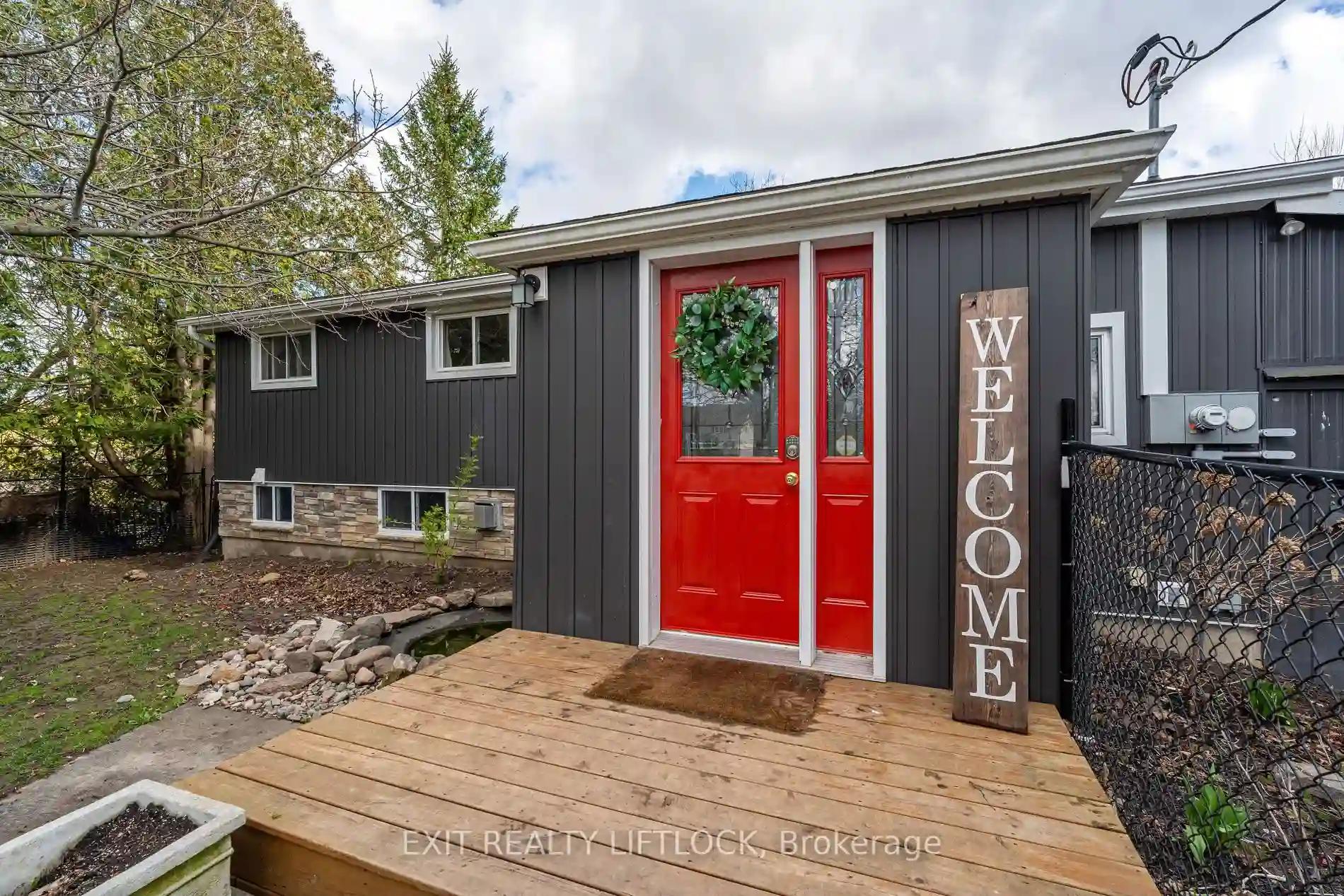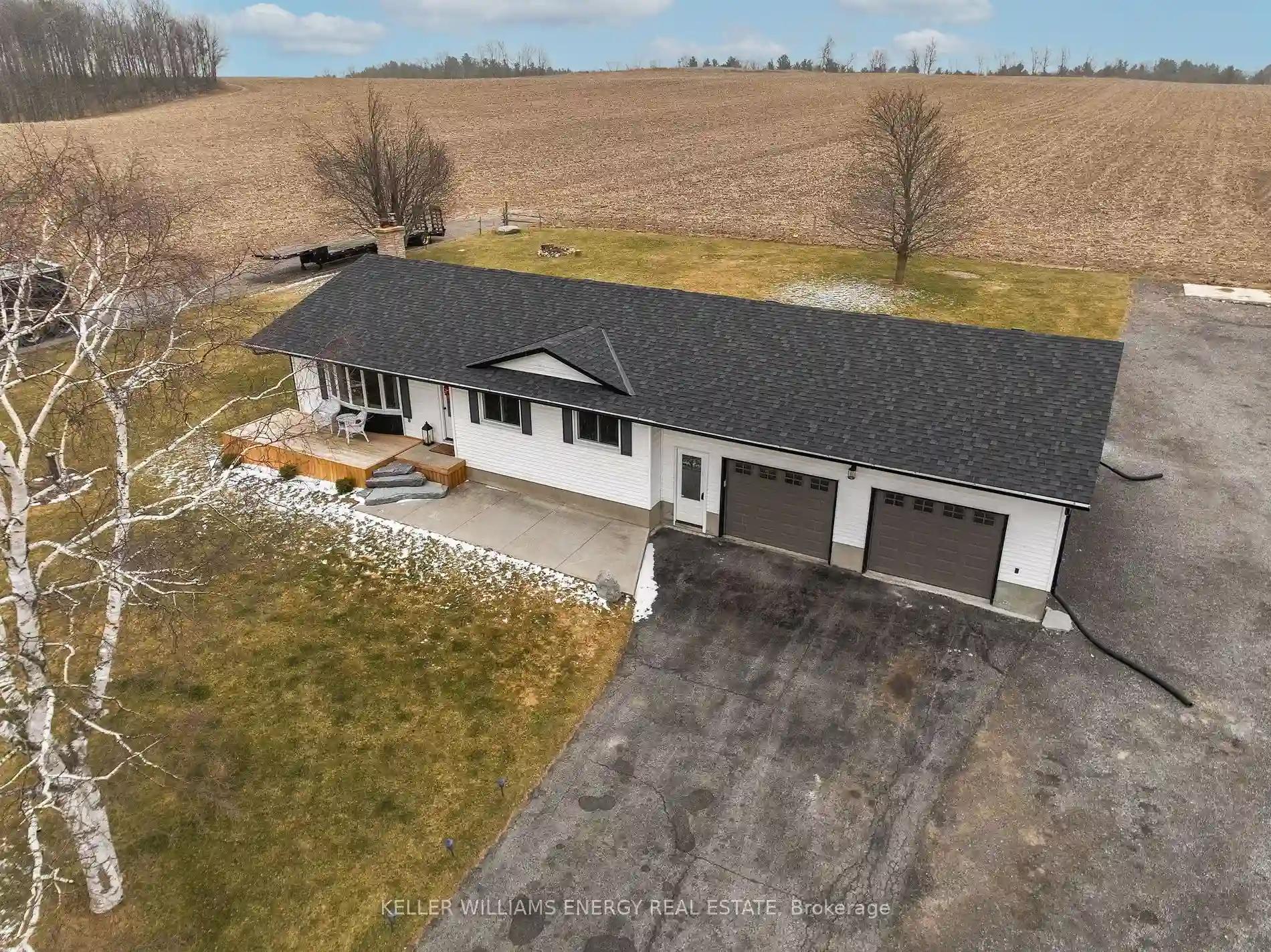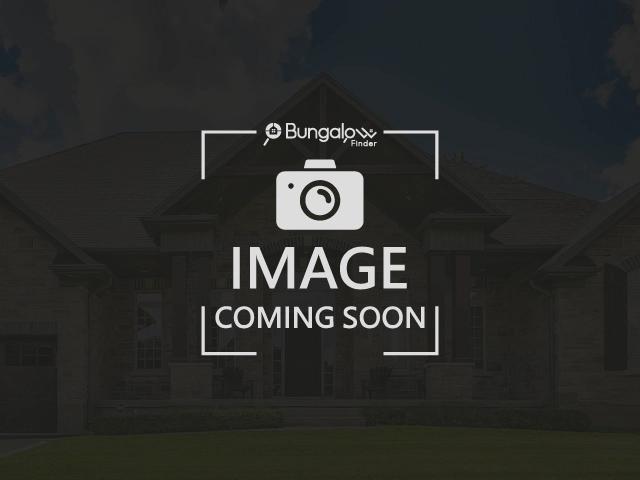Please Sign Up To View Property
11 Bank St N
Cavan Monaghan, Ontario, L0A 1G0
MLS® Number : X8263100
1 + 2 Beds / 3 Baths / 9 Parking
Lot Front: 89.25 Feet / Lot Depth: 306.35 Feet
Description
Escape to your own piece of heaven with this charming 3-bedroom, 3-bathroom home with garage and bunkie. Boasting proximity to 4-wheeler trails, 8 kms of walking trails, and outdoor adventures right at your doorstep. Step inside to discover a meticulously cared-for home with countless upgrades throughout. This includes the spacious kitchen features custom-built cabinetry, butcher block countertops and stainless steel appliances, perfect for culinary enthusiasts. Retreat to the master bedroom complete with a 4 pc en-suite with air jet tub. Hardwood floors and large newer windows in the living room overlooking the treed yard. Downstairs offers a newer gas fireplace which ensures warmth and ambiance. Enjoy the serene surroundings backing onto Baxter Creek, where tranquility meets adventure. Don't miss the opportunity to make this your new sanctuary. Schedule a viewing today!
Extras
--
Additional Details
Drive
Pvt Double
Building
Bedrooms
1 + 2
Bathrooms
3
Utilities
Water
Municipal
Sewer
Sewers
Features
Kitchen
1
Family Room
Y
Basement
Finished
Fireplace
Y
External Features
External Finish
Vinyl Siding
Property Features
Cooling And Heating
Cooling Type
None
Heating Type
Other
Bungalows Information
Days On Market
10 Days
Rooms
Metric
Imperial
| Room | Dimensions | Features |
|---|---|---|
| Foyer | 8.69 X 8.04 ft | |
| Kitchen | 11.91 X 11.61 ft | |
| Dining | 11.84 X 11.48 ft | |
| Living | 27.66 X 11.55 ft | |
| Prim Bdrm | 14.07 X 11.52 ft | |
| Bathroom | 11.55 X 11.48 ft | 4 Pc Ensuite |
| Bathroom | 7.61 X 5.71 ft | 3 Pc Bath |
| 2nd Br | 14.37 X 6.69 ft | |
| 3rd Br | 10.40 X 9.45 ft | |
| Bathroom | 10.17 X 6.30 ft | 4 Pc Bath |
| Family | 19.65 X 14.37 ft | |
| Laundry | 13.02 X 6.53 ft |


