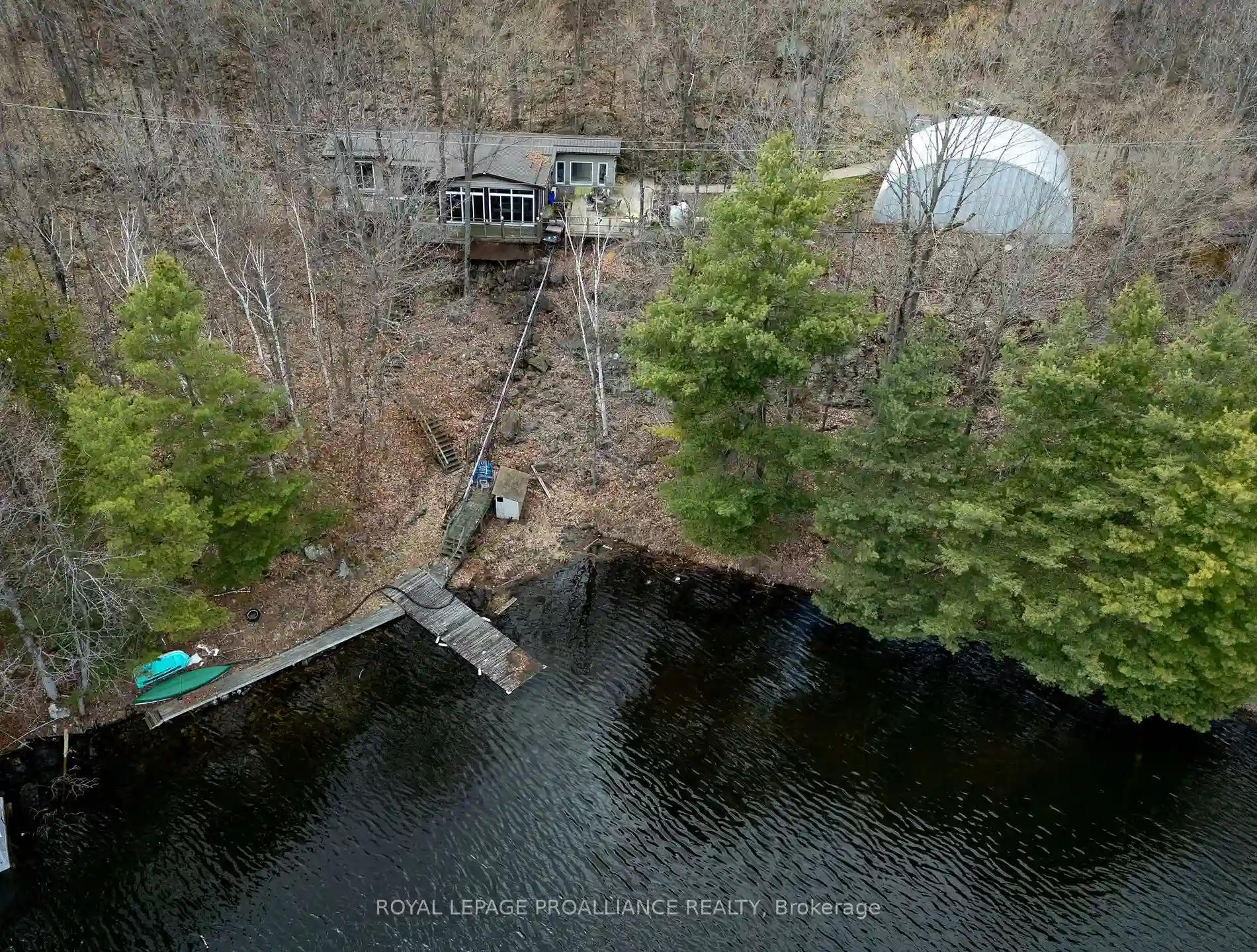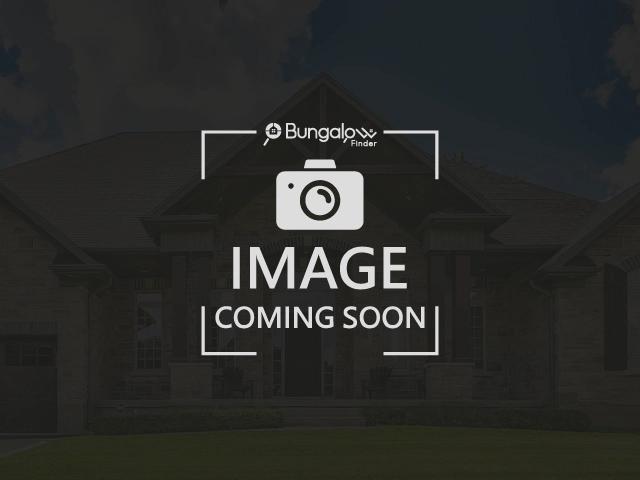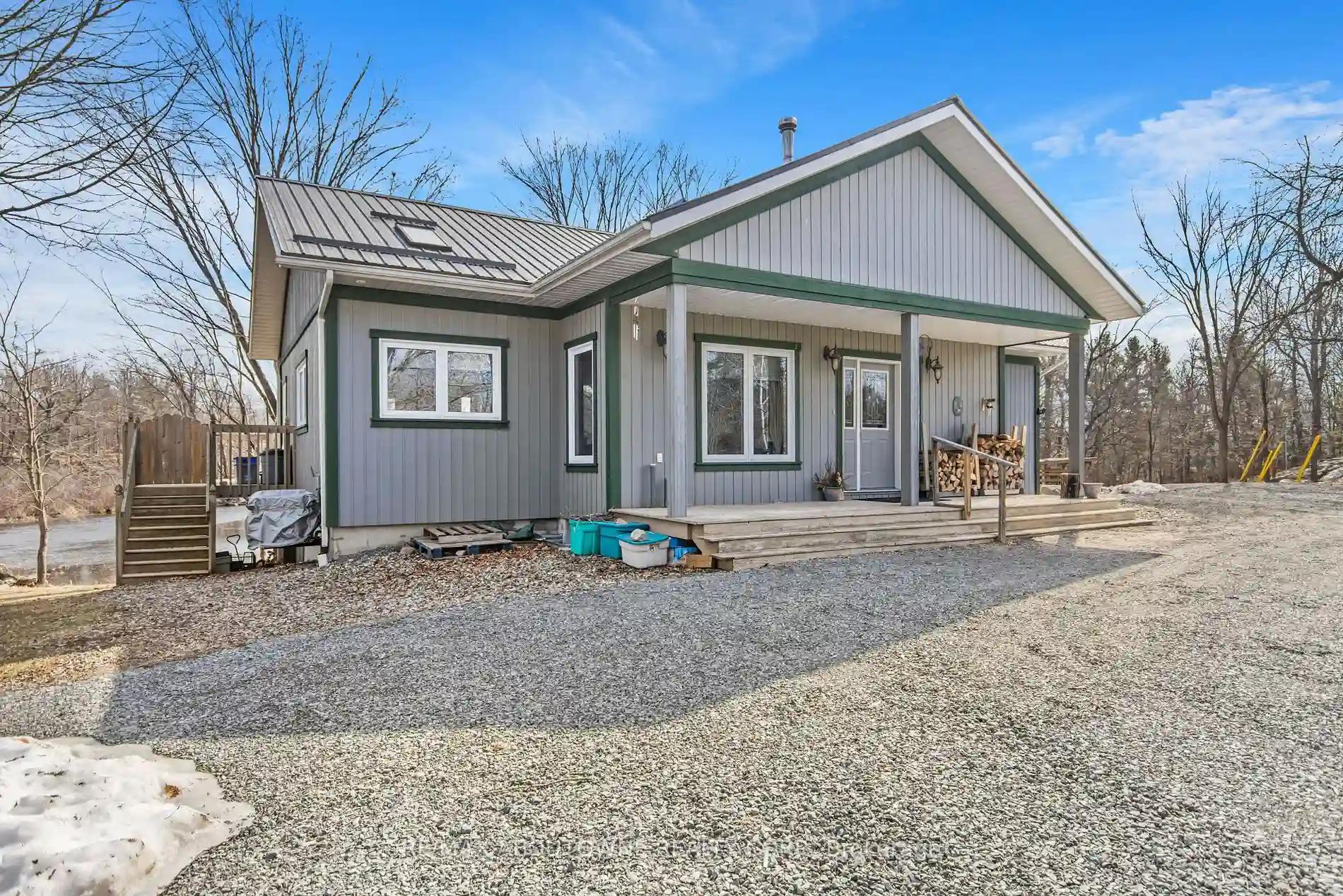Please Sign Up To View Property
1029 Osprey Lane
South Frontenac, Ontario, K0H 2L0
MLS® Number : X8247450
3 Beds / 2 Baths / 8 Parking
Lot Front: 180 Feet / Lot Depth: 336.4 Feet
Description
Welcome to serene lakeside living at its finest! This charming 3-bedroom, 2-bathroomhome offers privacy and serenity on a little over 1 acre of land on popular Buck Lake. Enjoy the upgraded kitchen featuring sleek granite countertops. The open concept living and dining area flow seamlessly into a spacious sunroom, bathed in natural light. Step outside onto the expansive deck spanning the length of the home, where breathtaking water views await. With convenient waterfront access via stairs, aquatic adventures are just steps away. Plus, the large detached steel garage provides ample storage for all your watercraft. Located a quick 30 minute drive from Kingston, this is lakefront living at its best!
Extras
--
Property Type
Detached
Neighbourhood
--
Garage Spaces
8
Property Taxes
$ 3,197.99
Area
Frontenac
Additional Details
Drive
Pvt Double
Building
Bedrooms
3
Bathrooms
2
Utilities
Water
Well
Sewer
Septic
Features
Kitchen
1
Family Room
N
Basement
None
Fireplace
Y
External Features
External Finish
Vinyl Siding
Property Features
Cooling And Heating
Cooling Type
Wall Unit
Heating Type
Baseboard
Bungalows Information
Days On Market
16 Days
Rooms
Metric
Imperial
| Room | Dimensions | Features |
|---|---|---|
| Foyer | 12.63 X 13.62 ft | Tile Floor |
| Living | 14.80 X 19.69 ft | |
| Kitchen | 8.50 X 17.81 ft | |
| Bathroom | 7.97 X 8.50 ft | 3 Pc Bath |
| Laundry | 7.41 X 10.79 ft | |
| Other | 9.68 X 9.84 ft | |
| Prim Bdrm | 15.55 X 15.65 ft | Sliding Doors W/O To Deck |
| Br | 8.50 X 5.25 ft | 3 Pc Ensuite |
| Br | 11.15 X 15.65 ft | |
| Br | 11.42 X 13.48 ft | |
| Sunroom | 11.38 X 21.72 ft | Sliding Doors Vaulted Ceiling W/O To Deck |


