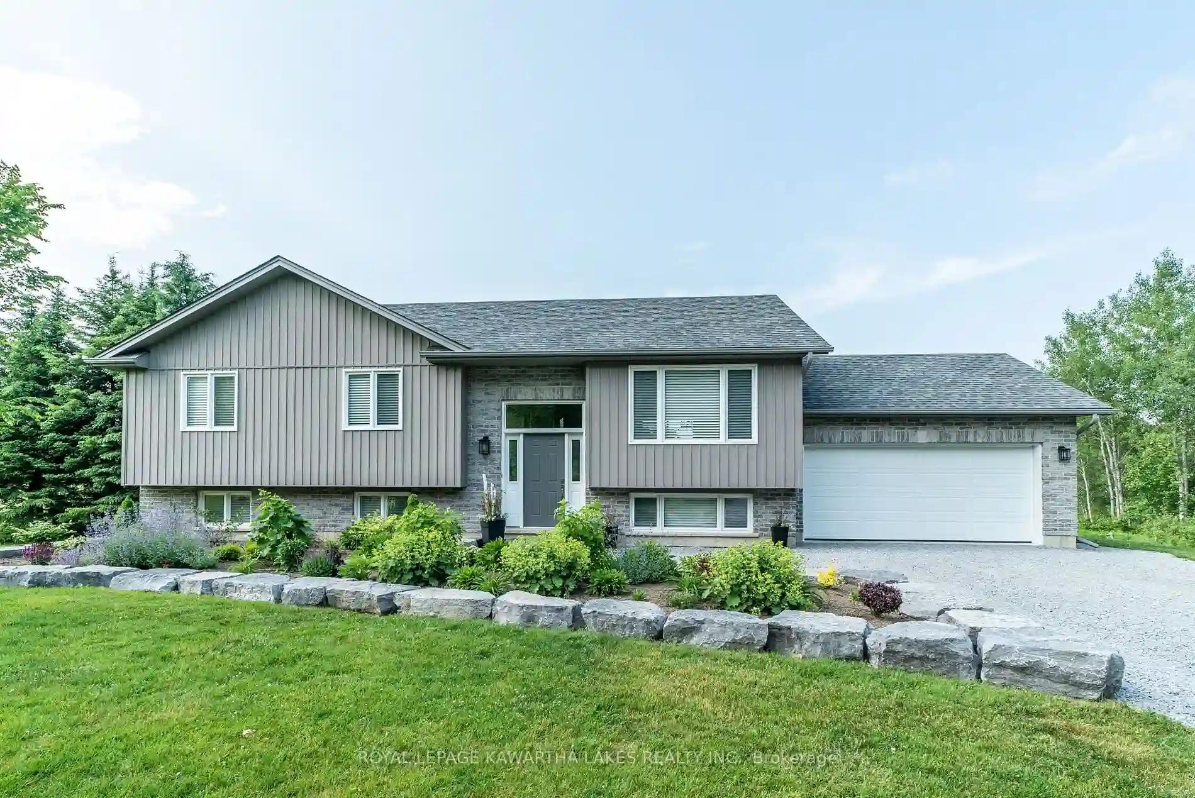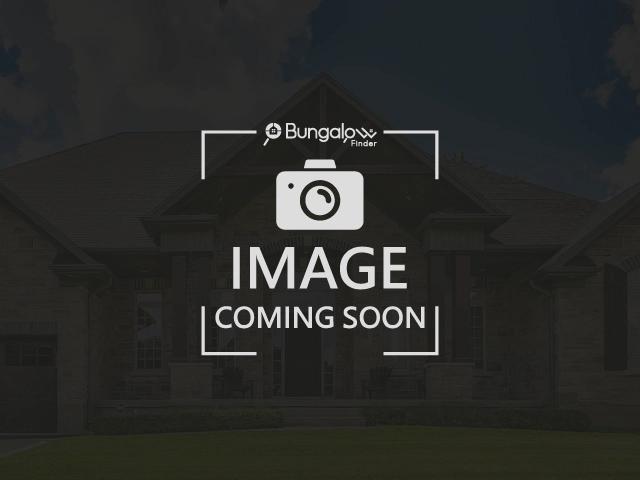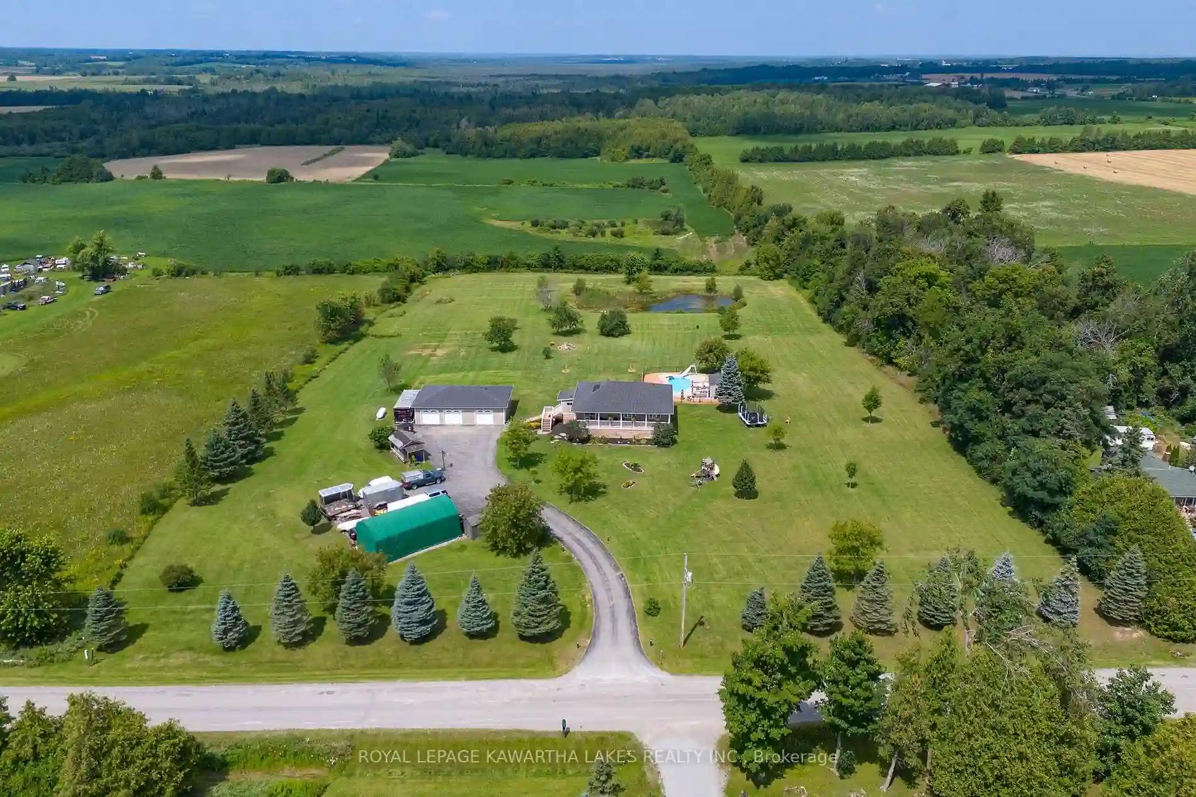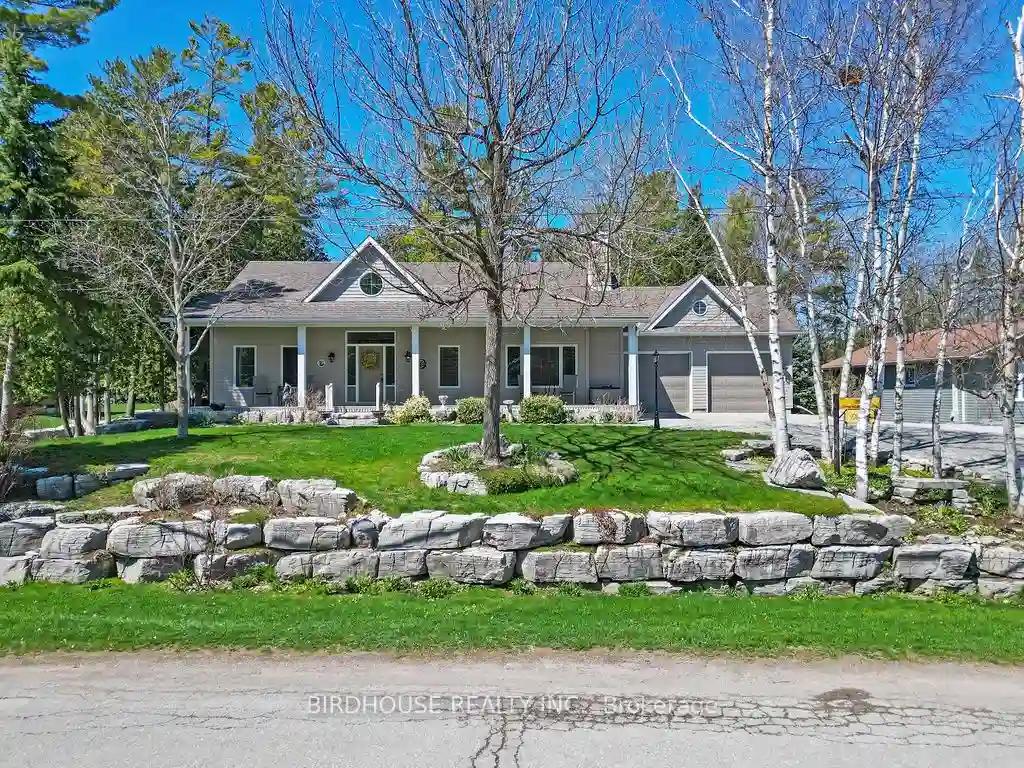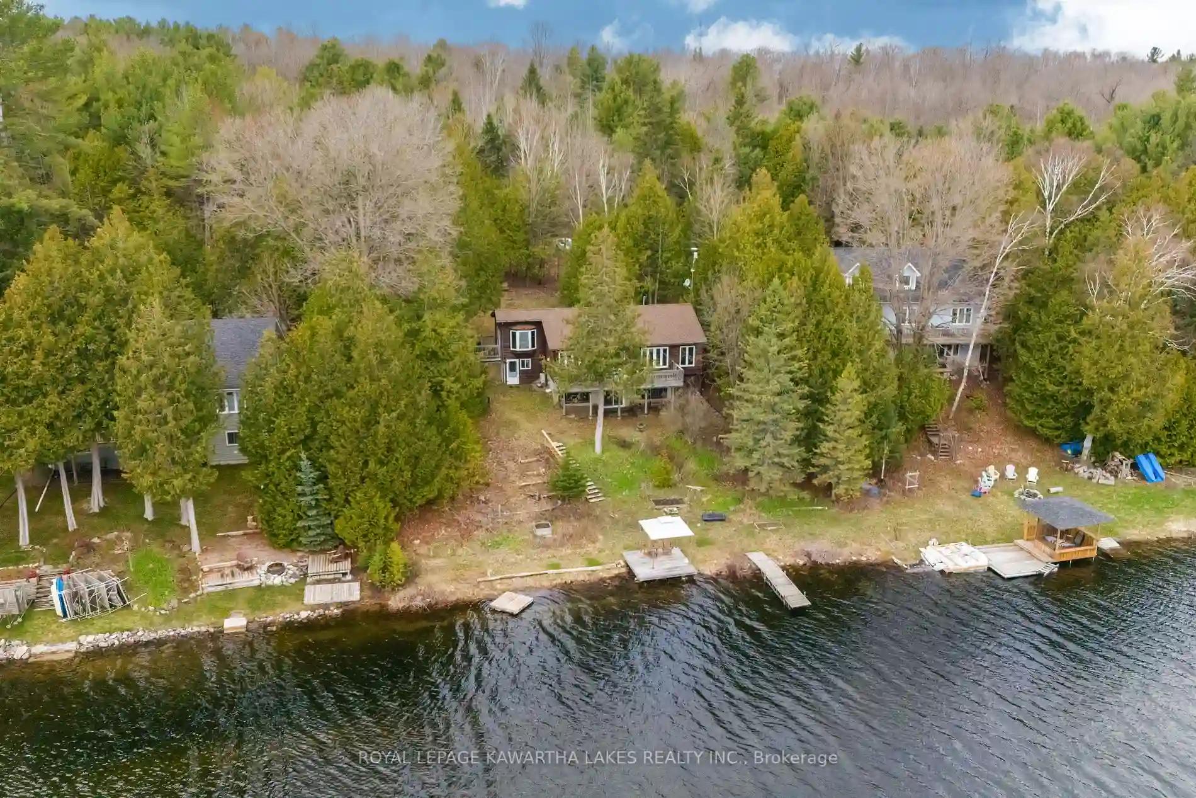Please Sign Up To View Property
1031 Linden Valley Rd
Kawartha Lakes, Ontario, K0M 2T0
MLS® Number : X8238924
3 + 1 Beds / 3 Baths / 8 Parking
Lot Front: 200.13 Feet / Lot Depth: 220.14 Feet
Description
This 2200+ total finished sq ft 3+1 bedrm, 3 bath custom raised bungalow boasts a radiant kitchen, living rm with coffered ceiling, a dining rm opening to a deck with breathtaking views & 13ft x 28ft stamped concrete patio offering ample outdoor space. Primary bedrm with 4pc ensuite, plus 2 additional bedrms & a chic 4pc bath. Lower level is an entertainment haven with a rec room with a propane fireplace, an additional bedrm, a den & a partially finished 3pc bath. An office easily converts into a personal gym offering versatility. This home places a premium on comfort with Hydronic Radiant In-Floor heating throughout the basement & garage, upgraded insulation under the concrete floors & walls. Nestled on a 1-acre lot, the landscaped property includes a chicken coop, irrigated garden beds & ample parking. Fully finished heated 2-car attached garage provides space for storage or a workshop. An easy commute to Lindsay or the GTA, this residence seamlessly combines comfort & functionality.
Extras
--
Additional Details
Drive
Pvt Double
Building
Bedrooms
3 + 1
Bathrooms
3
Utilities
Water
Well
Sewer
Septic
Features
Kitchen
1
Family Room
N
Basement
Finished
Fireplace
Y
External Features
External Finish
Brick
Property Features
Cooling And Heating
Cooling Type
Central Air
Heating Type
Forced Air
Bungalows Information
Days On Market
16 Days
Rooms
Metric
Imperial
| Room | Dimensions | Features |
|---|---|---|
| Prim Bdrm | 11.91 X 14.01 ft | 4 Pc Ensuite Vinyl Floor Double Closet |
| Living | 14.57 X 12.24 ft | Hardwood Floor Coffered Ceiling |
| Foyer | 6.27 X 4.76 ft | Vinyl Floor |
| Kitchen | 11.91 X 10.99 ft | Hardwood Floor |
| Dining | 11.91 X 10.99 ft | Hardwood Floor W/O To Deck Overlook Patio |
| 2nd Br | 11.09 X 10.93 ft | Double Closet Vinyl Floor |
| 3rd Br | 11.09 X 11.68 ft | Double Closet Vinyl Floor |
| Rec | 26.57 X 15.68 ft | Vinyl Floor Fireplace |
| 4th Br | 10.83 X 9.91 ft | Vinyl Floor Closet |
| Den | 9.32 X 8.50 ft | Vinyl Floor |
| Laundry | 16.40 X 12.24 ft | Unfinished |
| Office | 10.99 X 11.75 ft | Vinyl Floor |
