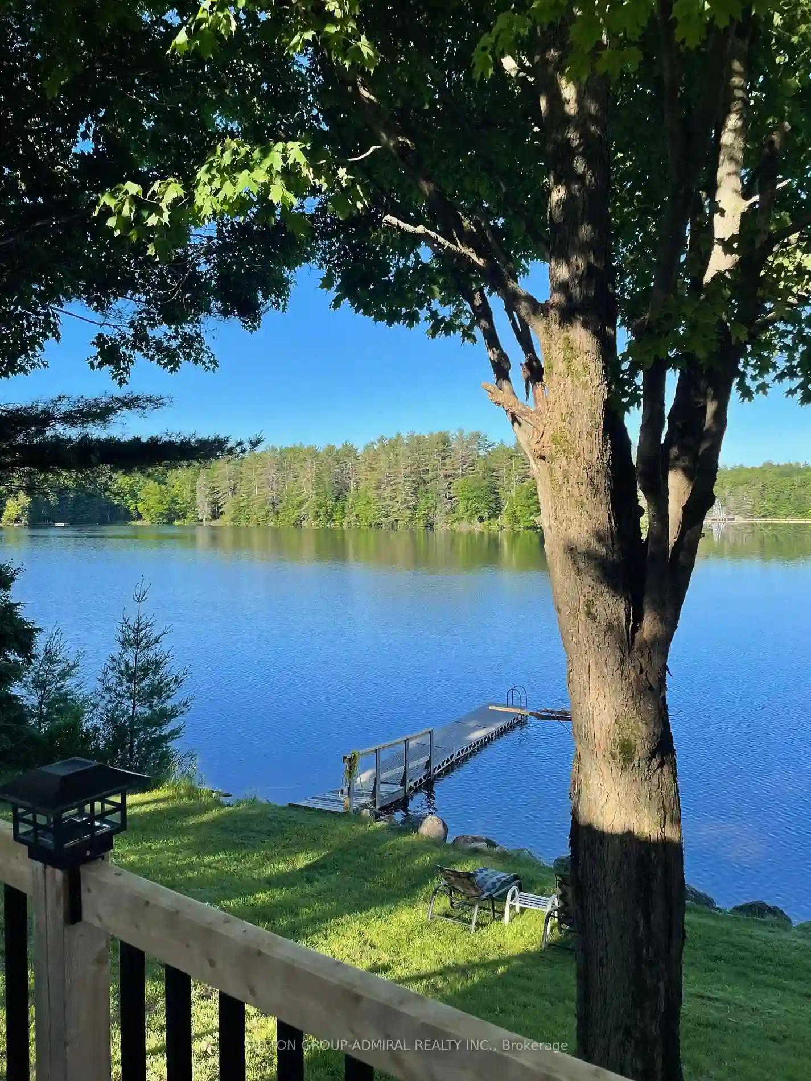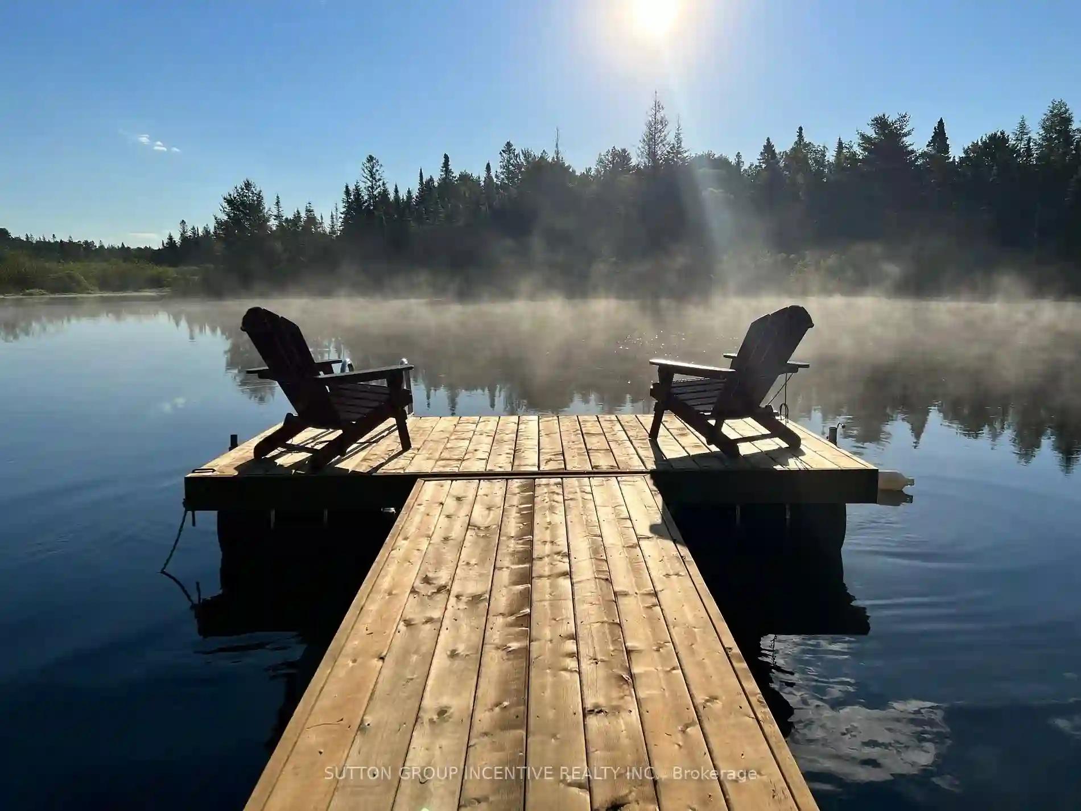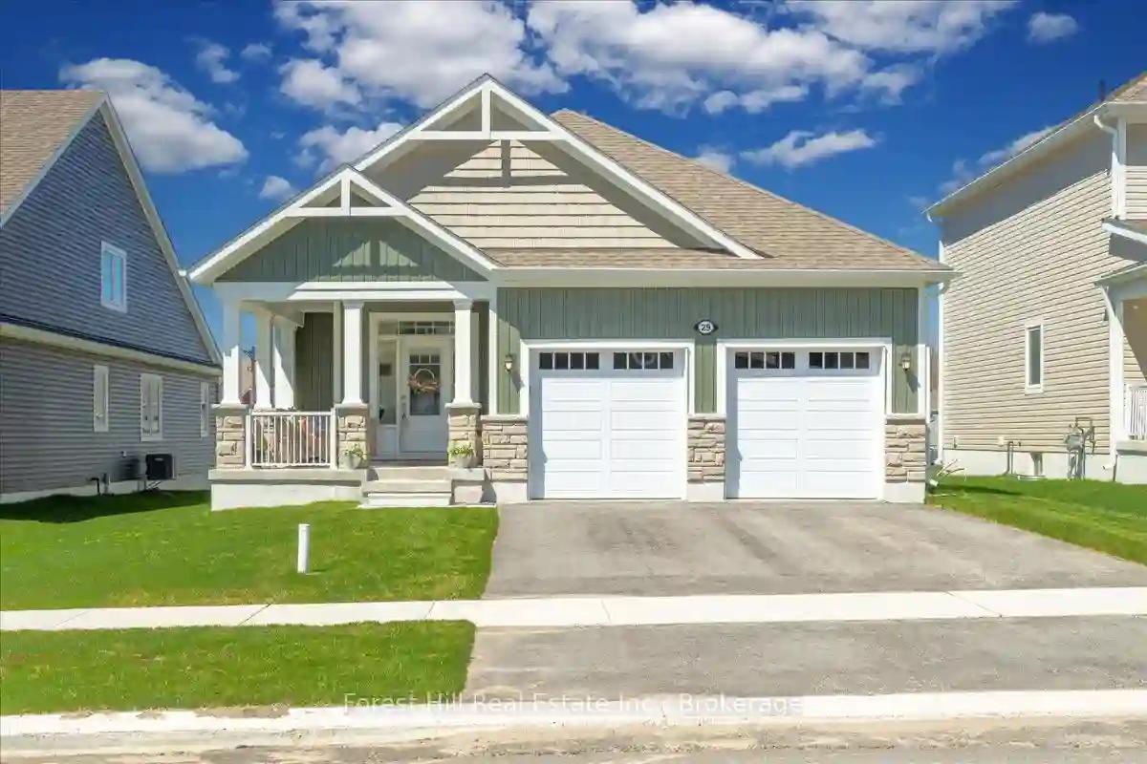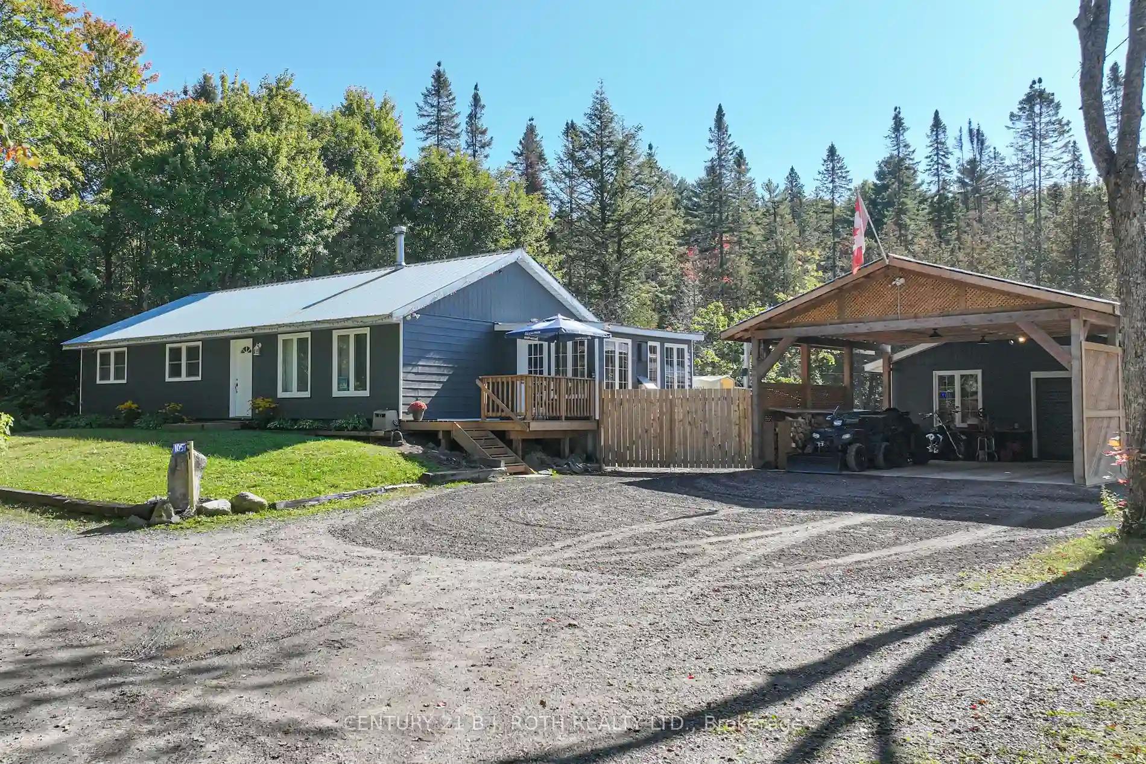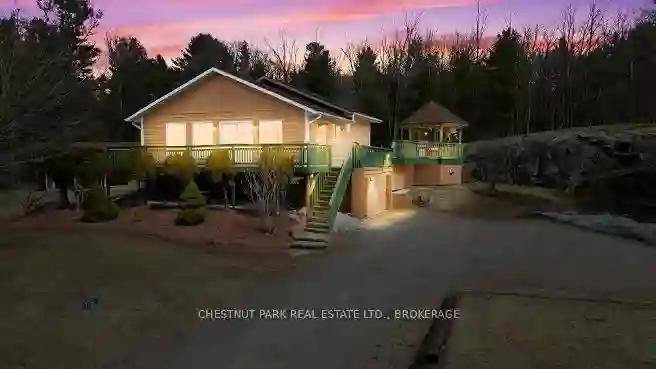Please Sign Up To View Property
1031 Ward Lane
Bracebridge, Ontario, P1L 1X1
MLS® Number : X8207218
3 + 1 Beds / 1 Baths / 8 Parking
Lot Front: 297.5 Feet / Lot Depth: 928 Feet
Description
The Remarkable Lot At Muskoka River With A Comfortable Slight Slope Access To The Water. 3 Br, 1 Bathroom + Sleeping Bunkie + 2 Sheds Are Sitting on 5 Acres Land Surrounded With Great Trees, Open Lawns, Berry Patches And More. The Home Is Fully Renovated And Designed With The Blend Of Country Style And Modern Finishes. Insulated From Inside And Outside. Spacious New Composite Deck With An Amazing View. Gentle Slope To The Shoreline With A Private Dock. Enjoy Swimming, Watersking, Tubing, Paddling. Great For kids Of All Ages. All Major Amenities, Public Boat Launch, Stores, Coffee Shops, Hospital, Access To Highways Just In A Short Distance. Only 2 Hours Drive From Toronto And 15 Minutes To Bracebridge. Drive To The Door, Unload Your Car, Pour Glass Of Wine And Relish A Fabulous Sunset. Relax And Enjoy This Life.
Extras
Metal Roof, Brand New Interior And Exterior Walls (Wood Veneer Delivered From East Europe), Window, Doors, Kitchen, Island With Sitting Area. Hardwood Throughout. Fully Renovated bathroom, High Efficiency Certified Wood Stove 2023.
Property Type
Cottage
Neighbourhood
--
Garage Spaces
8
Property Taxes
$ 1,231
Area
Muskoka
Additional Details
Drive
Private
Building
Bedrooms
3 + 1
Bathrooms
1
Utilities
Water
Other
Sewer
Septic
Features
Kitchen
1
Family Room
N
Basement
None
Fireplace
Y
External Features
External Finish
Wood
Property Features
Cooling And Heating
Cooling Type
Other
Heating Type
Other
Bungalows Information
Days On Market
31 Days
Rooms
Metric
Imperial
| Room | Dimensions | Features |
|---|---|---|
| Great Rm | 21.33 X 12.80 ft | Combined W/Kitchen W/O To Deck Window Flr To Ceil |
| Kitchen | 12.80 X 9.84 ft | Cathedral Ceiling Backsplash Eat-In Kitchen |
| Br | 7.61 X 7.09 ft | Window Hardwood Floor |
| 2nd Br | 7.61 X 7.09 ft | Window Hardwood Floor |
| 3rd Br | 6.89 X 7.09 ft | Window Hardwood Floor |
| Foyer | 10.17 X 7.87 ft | Window Hardwood Floor |
