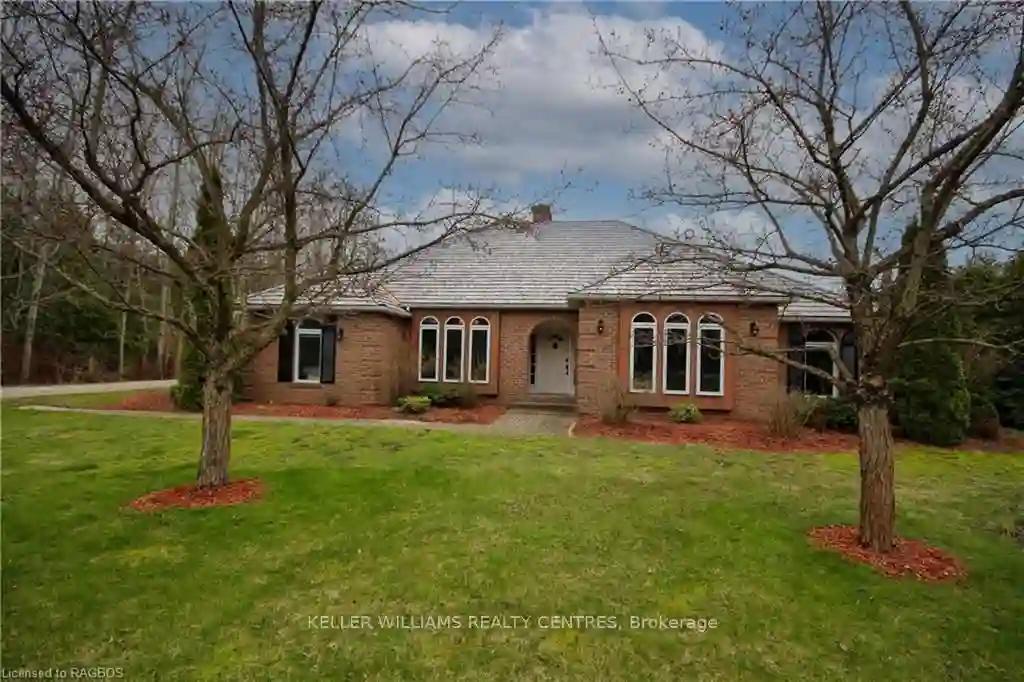Please Sign Up To View Property
104 Oliphant Way
South Bruce Peninsula, Ontario, N0H 2T0
MLS® Number : X8155648
4 + 4 Beds / 4 Baths / 8 Parking
Lot Front: 103 Feet / Lot Depth: 224 Feet
Description
This charming executive style bungalow offers great value! Situated with an easy walk to the sandy shores of Lake Huron, in Oliphant on the Bruce Peninsula. Here you will enjoy the warm Caribbean colors of the water, with the stunning glowing nightly sunsets. Launch your boat or enjoy a soft entry beach swim! This home serves well for a family or retiree. Home offers all main floor living. It features 3bds, 4pc bath on the east wing and the primary suite on the west wing to offer more privacy. Primary also offers a 4pc bath includes bidet, and a lg his/hers walk in closet. It also has a walkout to the back patio. You can cook up a storm for all the family & friends in this Lg warp around kitchen with cherry cabinets. Main floor Laundry with access to the family room, and then in to the main Living Room. Separate dining room or could be an office if you like! Gather friends & family in the lg games room loft with extra seating, 2pc bth, pool table and sitting area.
Extras
Attached double garage with plenty of extra parking on this spacious lot. Back patio with wood seating and flower boxes. The landscaped lot with gardens and groomed grass will be enjoyed by all.
Property Type
Detached
Neighbourhood
--
Garage Spaces
8
Property Taxes
$ 3,999.22
Area
Bruce
Additional Details
Drive
Private
Building
Bedrooms
4 + 4
Bathrooms
4
Utilities
Water
Well
Sewer
Septic
Features
Kitchen
1
Family Room
Y
Basement
Crawl Space
Fireplace
Y
External Features
External Finish
Brick
Property Features
Cooling And Heating
Cooling Type
None
Heating Type
Other
Bungalows Information
Days On Market
130 Days
Rooms
Metric
Imperial
| Room | Dimensions | Features |
|---|---|---|
| No Data | ||




