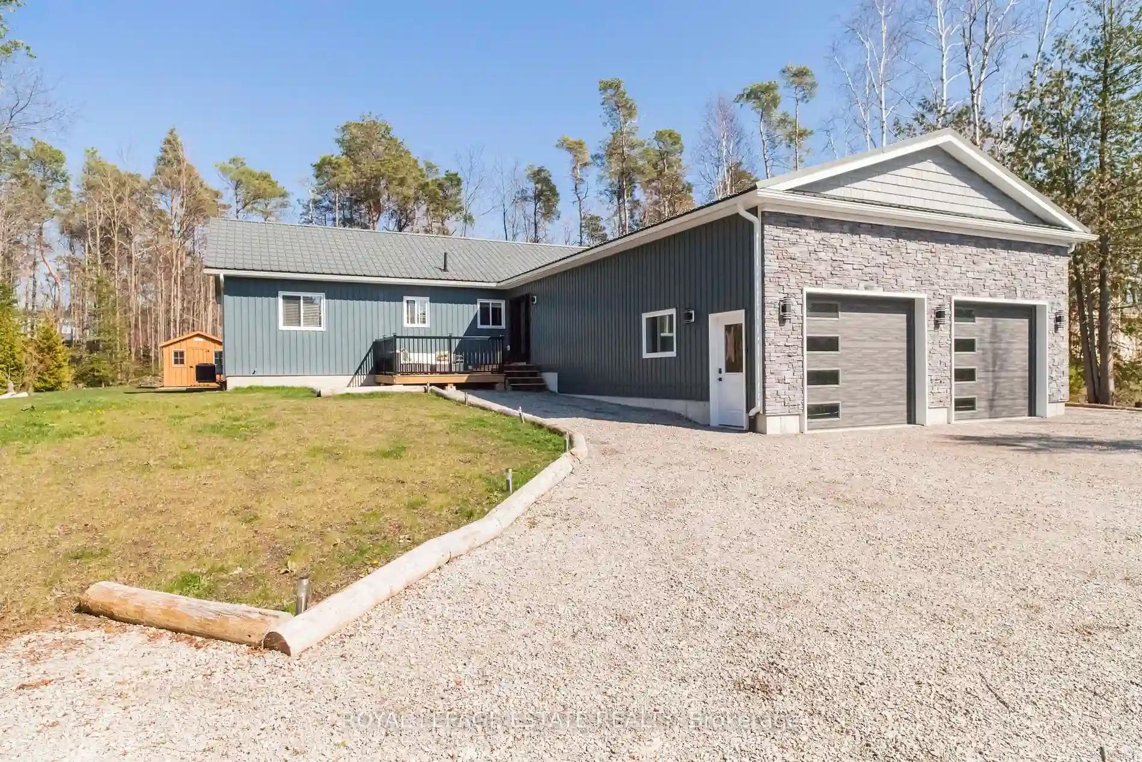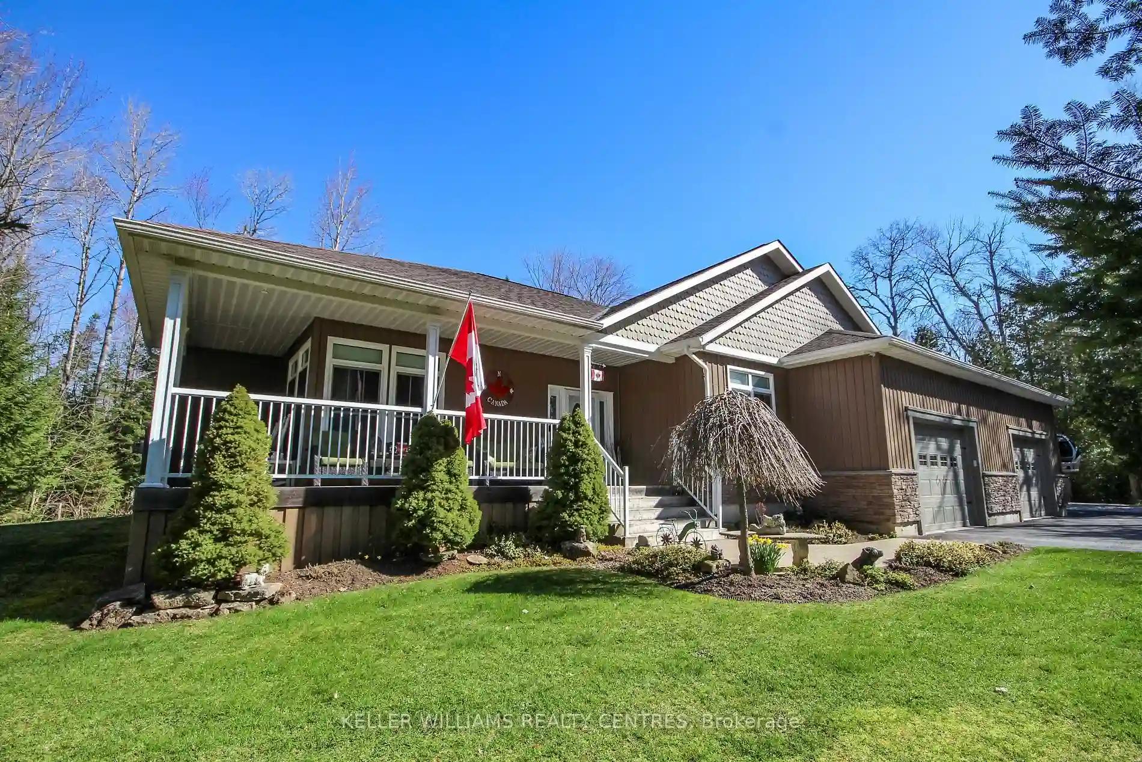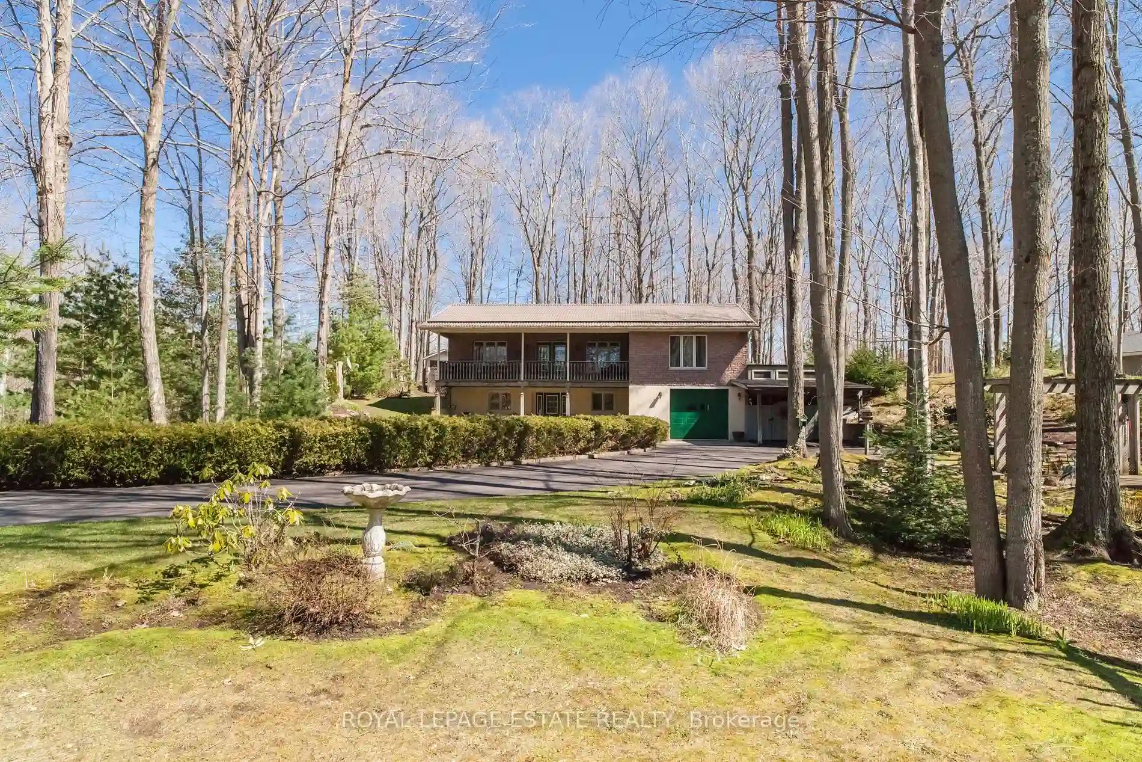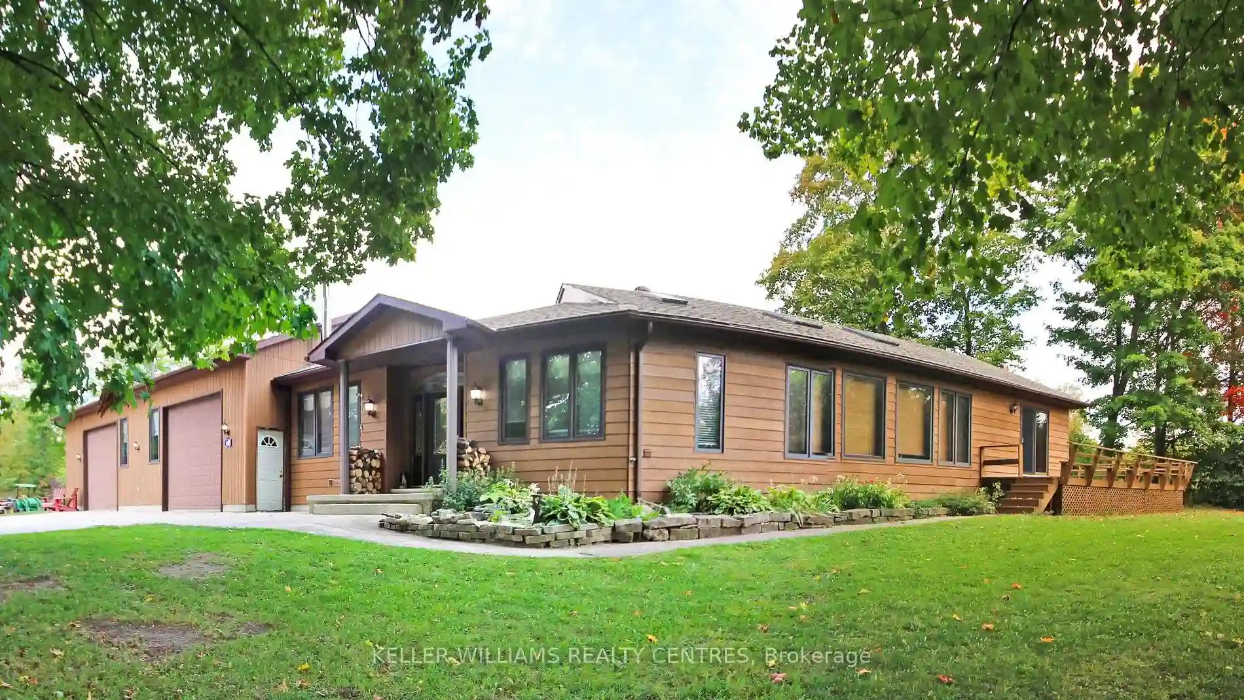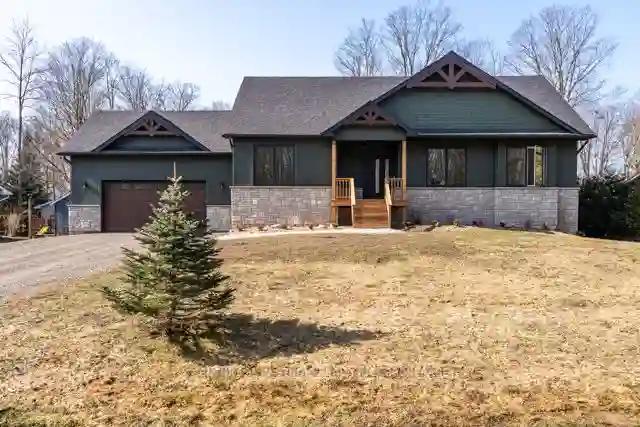Please Sign Up To View Property
31 Pine Forest Dr
South Bruce Peninsula, Ontario, N0H 2G0
MLS® Number : X8248476
3 Beds / 2 Baths / 10 Parking
Lot Front: 107.6 Feet / Lot Depth: 200 Feet
Description
BEAUTIFUL NEWER HOME WITH LAKE ACCESS! Discover the Best of all worlds with access to Silver Lake right across the street or a short bike ride to Sauble Beach plus a close commute to the Bruce, Port Elgin, Southampton and Owen Sound! This 2017 Well Built 3 +1 bedroom, 2 bath Family Home has had Extensive Renovations in 2023 including a heated and insulated Dream Garage with wifi door openers! Other great 2023 features and upgrades including office space, huge foyer, metal roof, full generator hookup, serge protection plus more! Fabulous outdoor living space that has a huge deck, professional landscaping at the back, multiple gas hookups for outdoor kitchen and to add to your outdoor entertainment is a 2022 Artic spa CUB model salt water hot tub that is wifi connected. This is a Great well built family home. Close to school and Sauble Beach.
Extras
--
Property Type
Detached
Neighbourhood
South Bruce PeninsulaGarage Spaces
10
Property Taxes
$ 3,456.13
Area
Bruce
Additional Details
Drive
Pvt Double
Building
Bedrooms
3
Bathrooms
2
Utilities
Water
Well
Sewer
Septic
Features
Kitchen
1
Family Room
N
Basement
Crawl Space
Fireplace
N
External Features
External Finish
Other
Property Features
Cooling And Heating
Cooling Type
Central Air
Heating Type
Forced Air
Bungalows Information
Days On Market
14 Days
Rooms
Metric
Imperial
| Room | Dimensions | Features |
|---|---|---|
| Living | 19.00 X 13.91 ft | W/O To Patio |
| Kitchen | 14.57 X 12.93 ft | |
| Dining | 11.09 X 8.99 ft | |
| Prim Bdrm | 12.76 X 11.09 ft | 3 Pc Ensuite |
| Bathroom | 0.00 X 0.00 ft | 3 Pc Ensuite |
| Br | 12.93 X 11.75 ft | |
| Br | 12.93 X 9.84 ft | |
| Bathroom | 0.00 X 0.00 ft | 4 Pc Bath |
| Br | 13.91 X 11.84 ft | |
| Foyer | 12.40 X 11.84 ft | W/O To Porch W/O To Garage |
