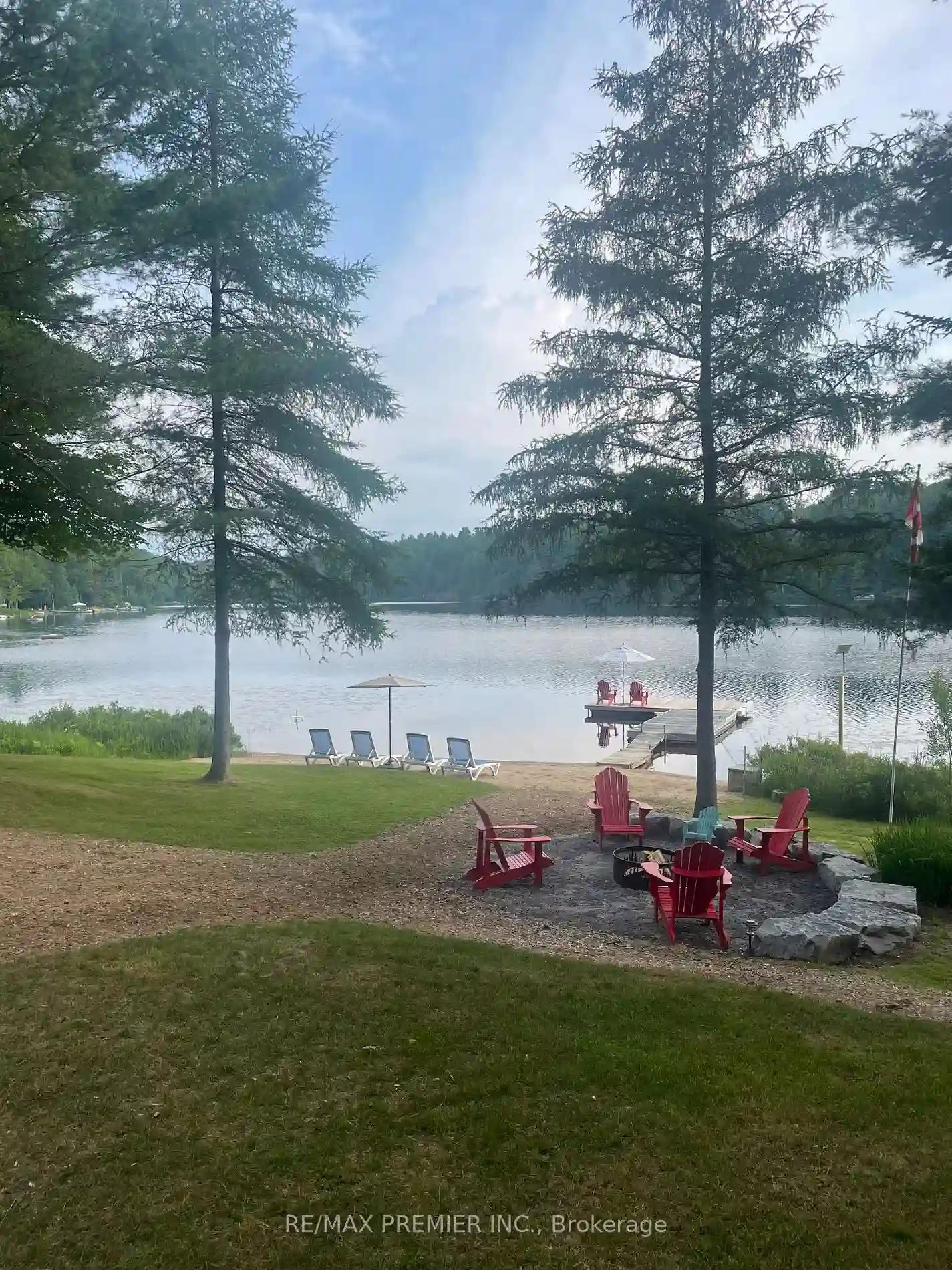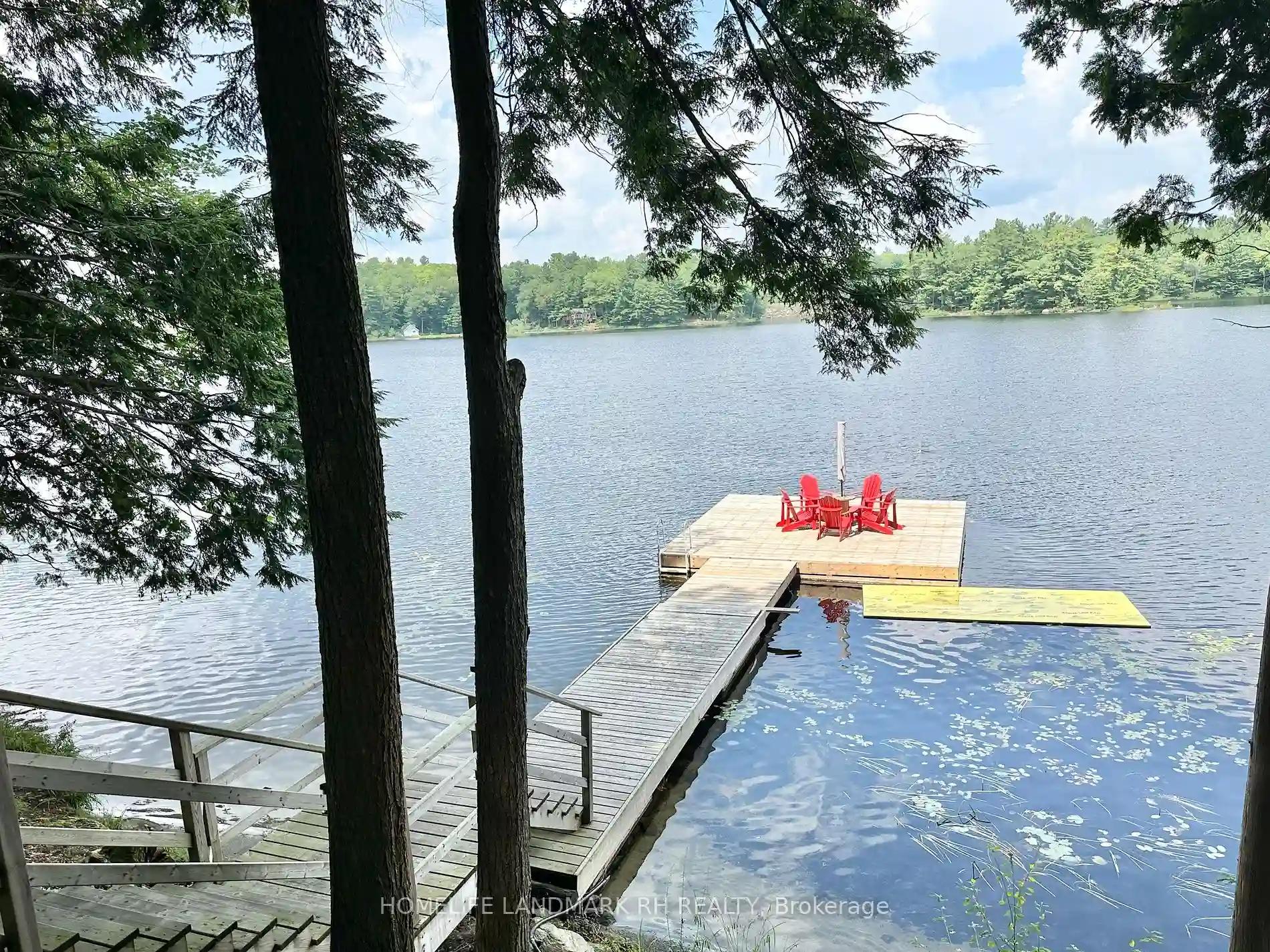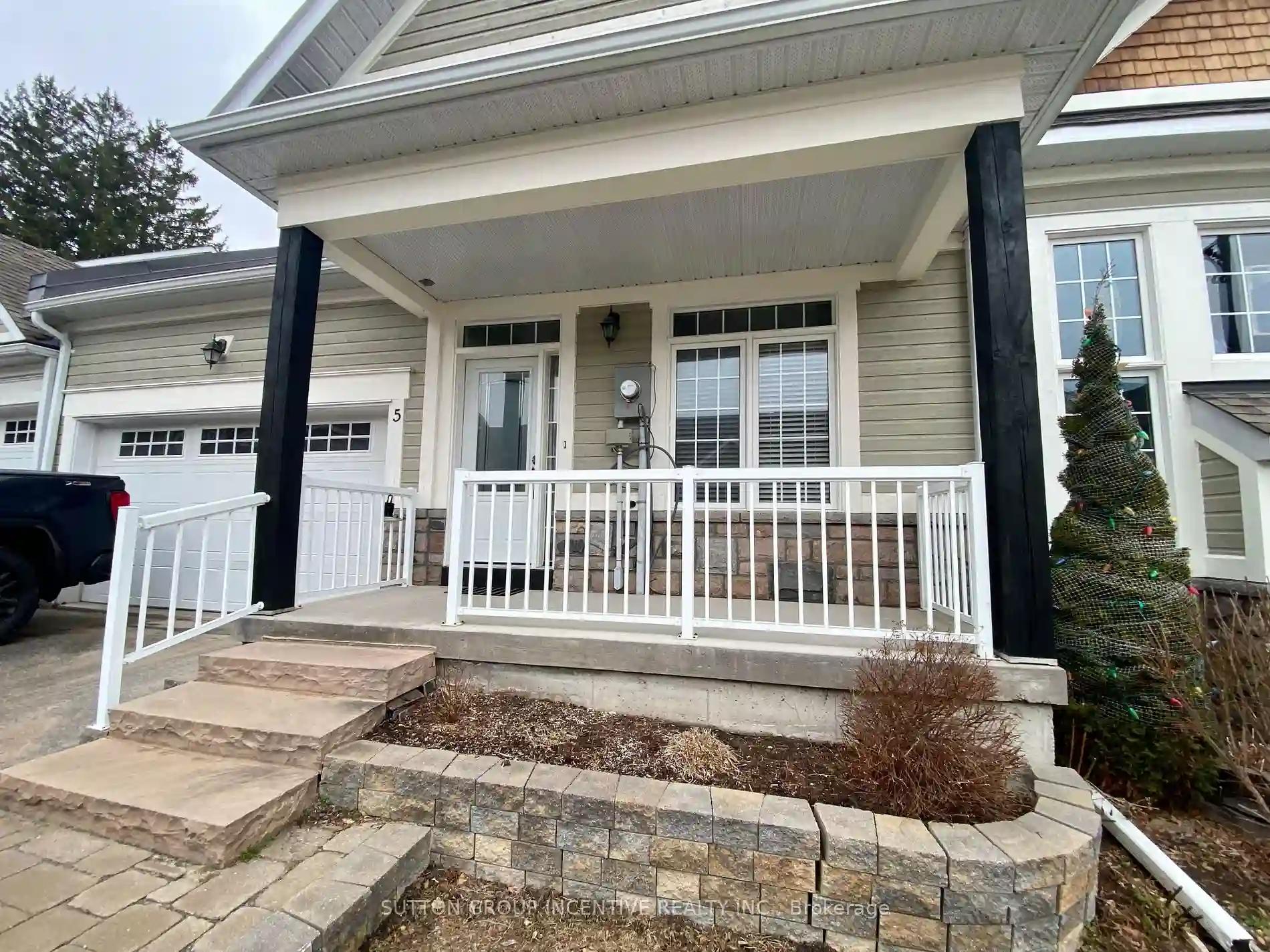Please Sign Up To View Property
1047 Sands Rd
Muskoka Lakes, Ontario, P0B 1G0
MLS® Number : X8334758
4 Beds / 3 Baths / 10 Parking
Lot Front: 898 Feet / Lot Depth: 139 Feet
Description
Discover the enchantment of this 4.3-acre haven perched atop a serene hill in Minett, just a short 15-minute drive from Port Carling and 40 minutes from Bracebridge. Aptly named the "Treehouse" by its current owner, this distinctive 2-storey raised bungalow seamlessly integrates with the lush Muskoka forest, offering a sanctuary of tranquility. As you journey along the winding driveway, a sense of privacy embraces you, ensuring an escape from the daily hustle and bustle. Step onto the front deck, featuring a sunken hot tub, creating an idyllic space to unwind and relish in the surrounding beauty. The magic transcends into the interior with an open concept design, enhancing the feeling of residing among the treetops. This year-round home spans 2200 sq ft and includes 4 bedrooms, 3 full bathrooms, and a main floor primary bedroom with 3-piece ensuite. The lower level provides additional space for a growing family or weekend guests, with an additional three bedrooms and a recreational room. Adding to the allure, the property backs onto the 3rd & 4th hole of the renowned "The Rock" golf course, complete with its clubhouse and fine dining just down the street. Strategically situated between Lake Rosseau and Bruce Lake, this home opens doors to the best of Muskoka living. With boat access and storage conveniently nearby, the location holds potential for those pursuing a home-based business, B&B, rental income, or private property management. Present acreage would allow additions to be made to the home if 2200 sq ft is not sufficient to meet your needs (due diligence required). New roof 2016, new deck 2010, Hot tub 2009, Windows (Dining, sliding doors & Primary Bedroom) 2010. Need additional space for visiting friends/family? They can cozy down in your 4 season 140 sq ft, insulated, heated Bunkie with fridge, newly built in 2020 with loving touches. Embrace the chance to make this quiet & very private Muskoka Retreat your very own!
Extras
--
Property Type
Detached
Neighbourhood
--
Garage Spaces
10
Property Taxes
$ 1,537.16
Area
Muskoka
Additional Details
Drive
Circular
Building
Bedrooms
4
Bathrooms
3
Utilities
Water
Well
Sewer
Septic
Features
Kitchen
1
Family Room
Y
Basement
Finished
Fireplace
Y
External Features
External Finish
Wood
Property Features
Cooling And Heating
Cooling Type
Window Unit
Heating Type
Baseboard
Bungalows Information
Days On Market
6 Days
Rooms
Metric
Imperial
| Room | Dimensions | Features |
|---|---|---|
| Living | 23.00 X 16.24 ft | |
| Kitchen | 13.91 X 12.50 ft | |
| Dining | 9.06 X 12.50 ft | |
| Sunroom | 10.07 X 9.32 ft | |
| Prim Bdrm | 15.98 X 10.73 ft | |
| Bathroom | 8.56 X 5.15 ft | 3 Pc Ensuite |
| Bathroom | 8.56 X 6.33 ft | 3 Pc Bath |
| Family | 22.90 X 19.39 ft | |
| 2nd Br | 13.91 X 11.65 ft | |
| 3rd Br | 12.24 X 11.65 ft | |
| 4th Br | 13.06 X 7.41 ft | |
| Bathroom | 7.41 X 6.56 ft | 3 Pc Bath |




