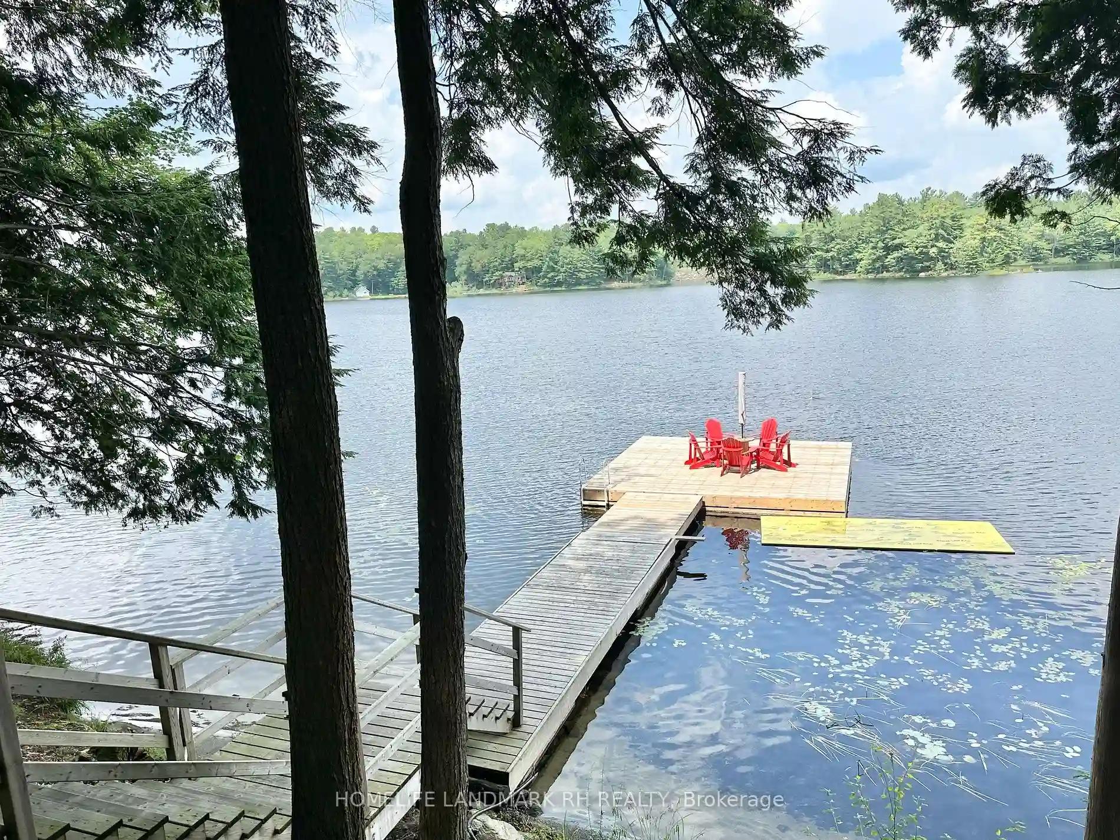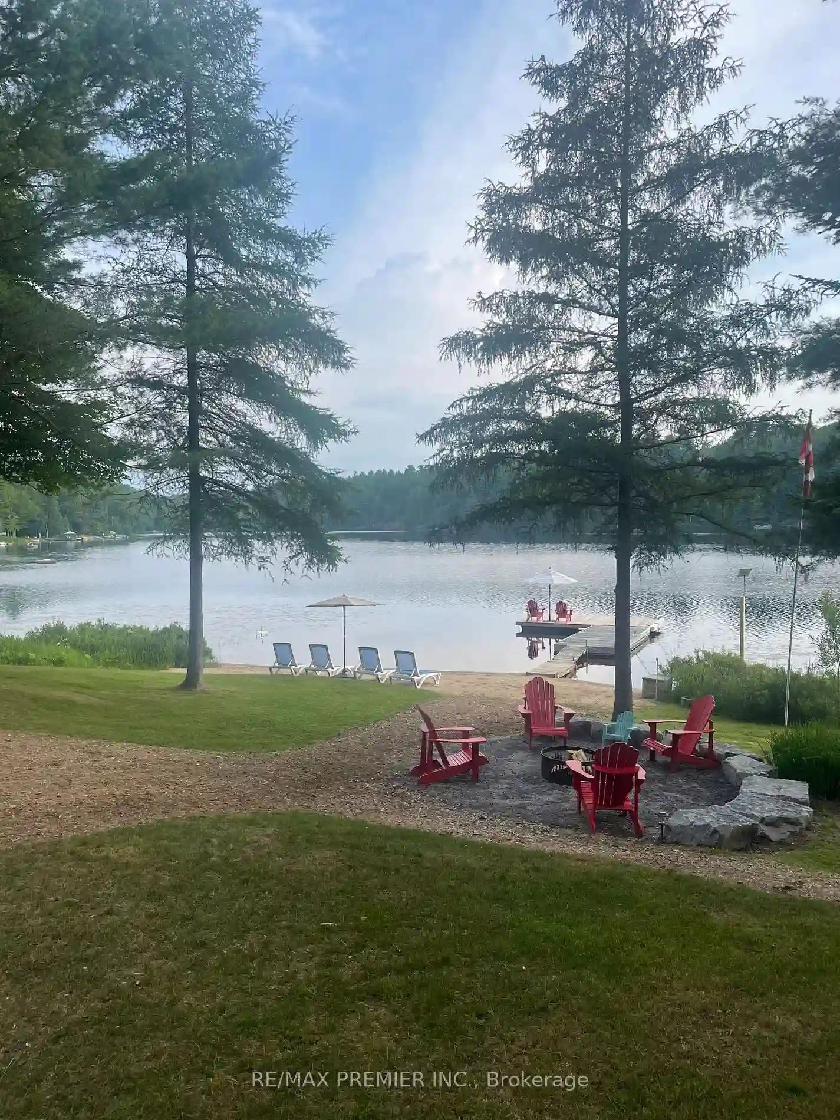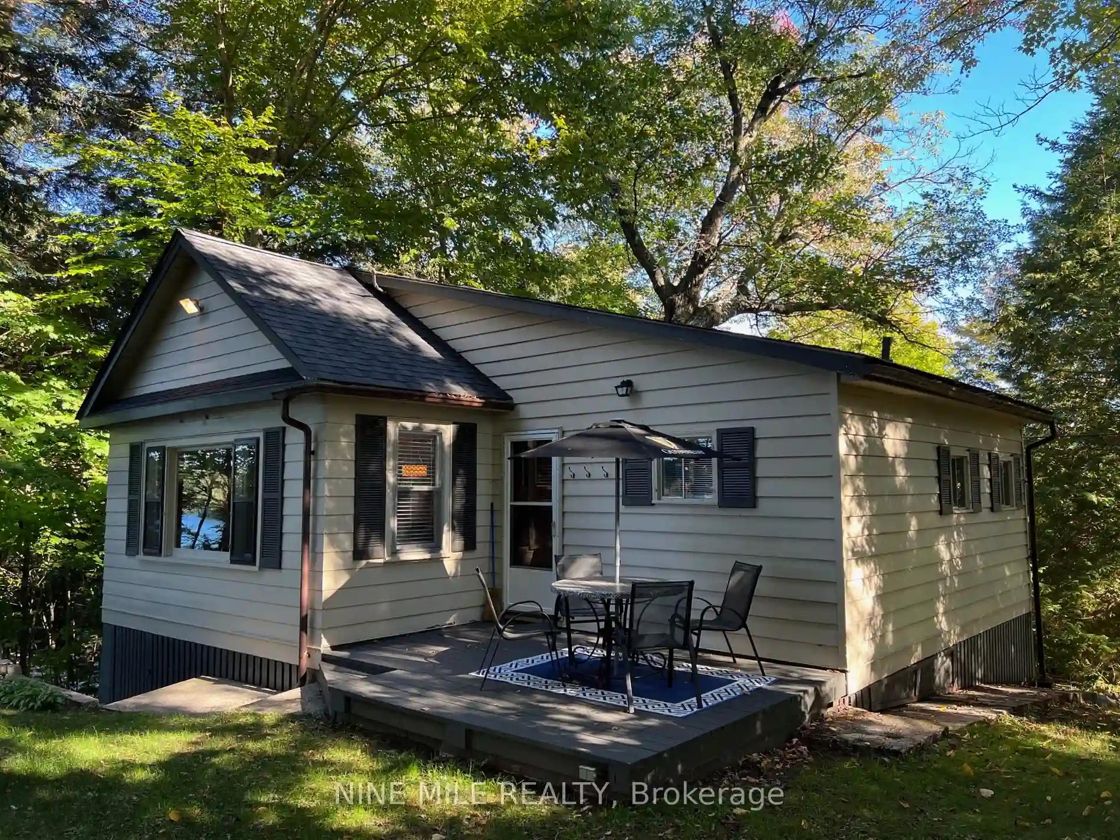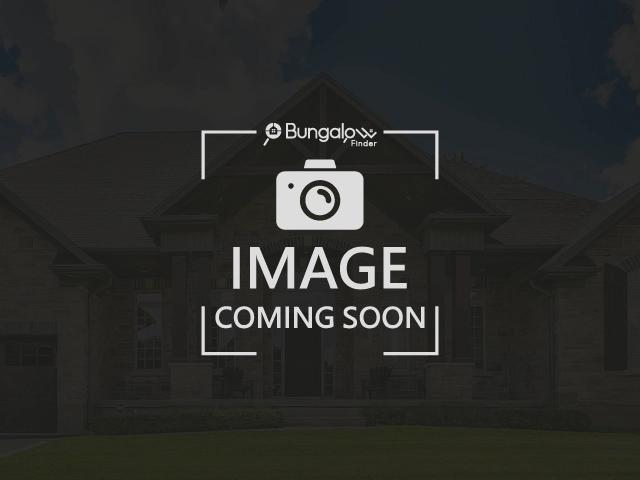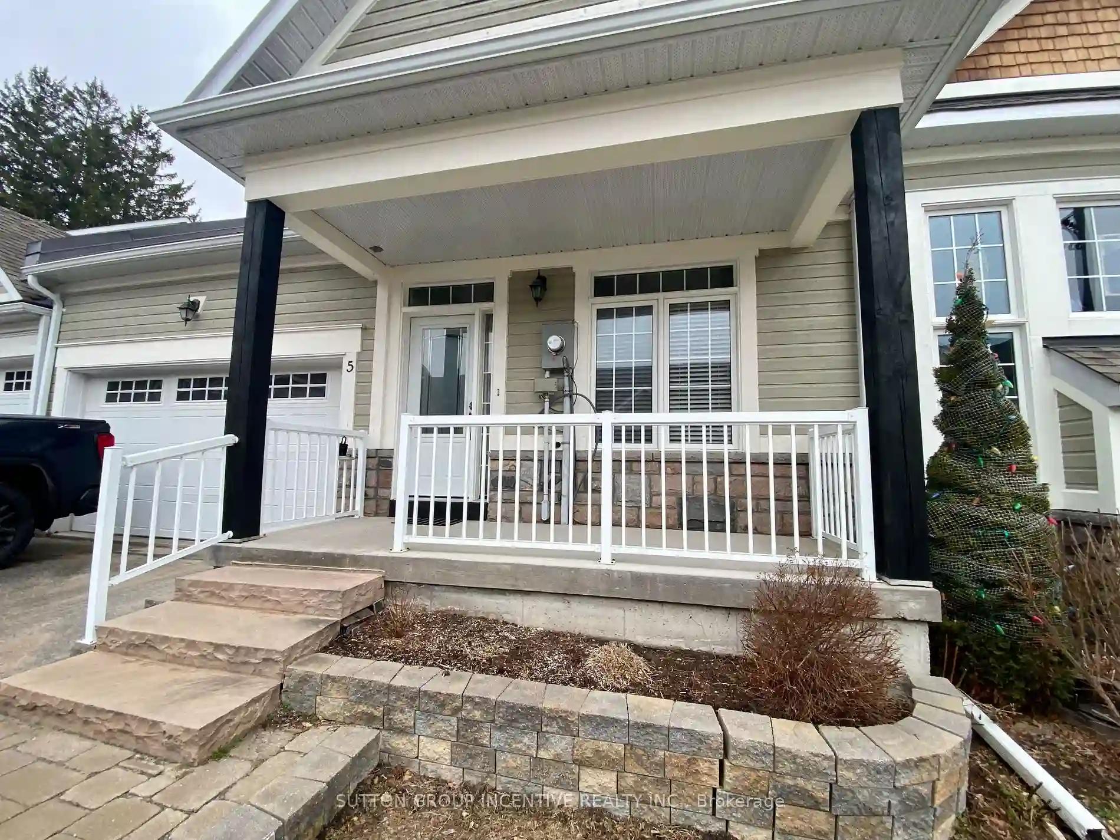Please Sign Up To View Property
1164 Clearwater Shores Blvd
Muskoka Lakes, Ontario, P0B 1J0
MLS® Number : X8188366
2 Beds / 1 Baths / 6 Parking
Lot Front: 78.8 Feet / Lot Depth: 262.6 Feet
Description
Beautiful lakeview Home surround by mature trees Located in Port Carling Muskoka. Fronting on Henshaw Lake with 120' Shoreline, Direct access to Water with private Dock. Bright & spacious 2 Bedrooms Cottage with Lodge Style. Living Rm with Large Window & upgraded Flooring, Step inside and you are greeted with warmth and coziness. Large Deck overlooking water with Garden furniture. Bunkie house on Front Yard can be the extra living space or bedroom. Garden Shed on Side Yard for extra storage space. Water Filter /Softener and equipment in Crawl Space. Long Driveway Can Park lots of Cars or Boat. Great rental potential with $40000+ income per year. Steps to the Vast Hardwood Forests and Hiking Trails.
Extras
Located at the End of the Road & surround by Trees with Quiet Enjoyment. Direct Access to Lake with newer built 20'x20' Dock, Minutes drive to downtown Port Carling and Enjoy all nearby attractions, Amenities and surrounded by Lakes.
Property Type
Detached
Neighbourhood
--
Garage Spaces
6
Property Taxes
$ 1,585.1
Area
Muskoka
Additional Details
Drive
Private
Building
Bedrooms
2
Bathrooms
1
Utilities
Water
Other
Sewer
Septic
Features
Kitchen
1
Family Room
N
Basement
Crawl Space
Fireplace
Y
External Features
External Finish
Wood
Property Features
Cooling And Heating
Cooling Type
None
Heating Type
Other
Bungalows Information
Days On Market
34 Days
Rooms
Metric
Imperial
| Room | Dimensions | Features |
|---|---|---|
| Living | 18.60 X 13.62 ft | Fireplace Large Window Laminate |
| Dining | 6.20 X 4.59 ft | Open Concept Window Laminate |
| Kitchen | 8.01 X 6.99 ft | Window Bar Sink Laminate |
| Bathroom | 9.61 X 7.81 ft | 3 Pc Bath Closet Organizers Window |
| Prim Bdrm | 7.61 X 9.61 ft | Closet Window Window |
| 2nd Br | 9.61 X 7.61 ft | Window Closet Laminate |
| Workshop | 0.00 X 0.00 ft |
