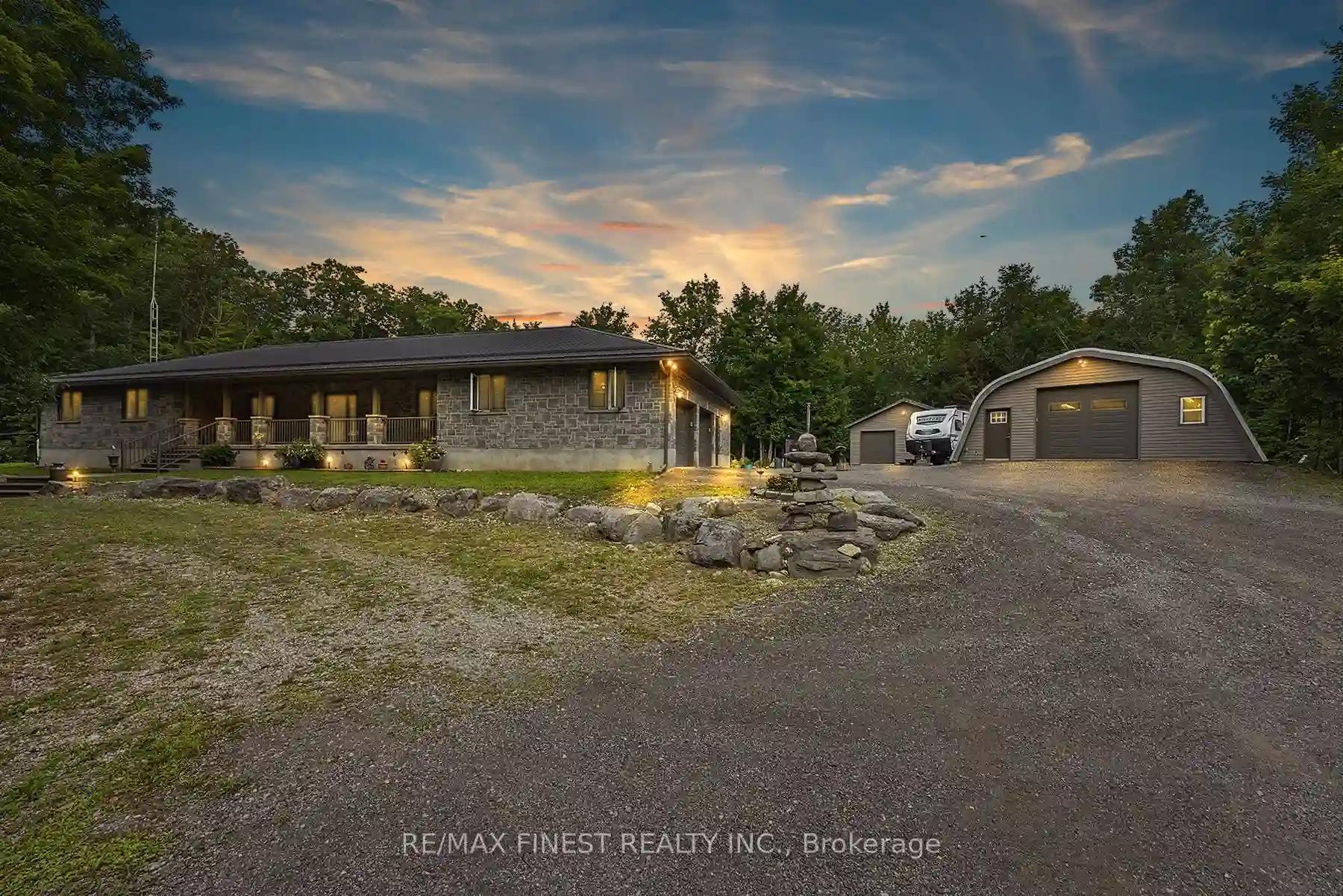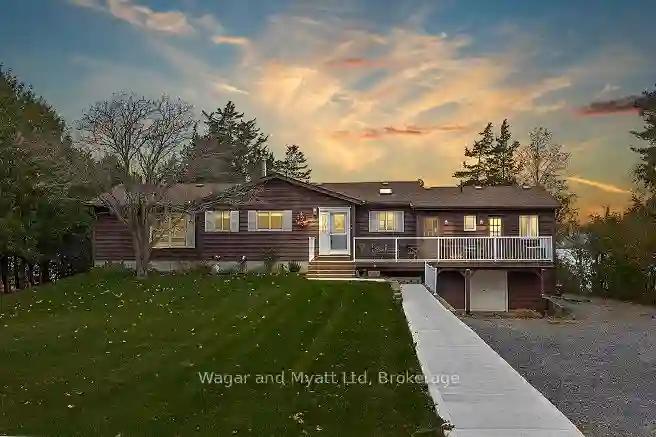Please Sign Up To View Property
105 Dafoe St
Greater Napanee, Ontario, K0K 2W0
MLS® Number : X8228944
6 Beds / 4 Baths / 10 Parking
Lot Front: 64.3 Feet / Lot Depth: -- Feet
Description
Are you seeking an expansive luxury property crafted for a multi-generational family experience? This awe-inspiring residence and grounds provide the perfect setting for a family spanning multiple generations and their friends. Imagine living in your own familial resort - an exquisite place equipped with opulent amenities akin to a high-end retreat. Enjoy a sparkling pool, serene hot tub, private golf practice hole, over 60 acres of pristine land, fitness room, camping spaces, and RV parking. Relish in an inviting oasis patio and an opulent home surpassing lofty expectations. This extraordinary haven is not just a property, but your familial residence where luxury, space, and convenience converge seamlessly. Tucked away for privacy, this secluded bungalow features 6bedrooms, 4 bathrooms, two laundry facilities, attached 2-car garage, detached workshop, and a versatile quonset hut with its own 100 amp electrical panel.
Extras
**INTERBOARD LISTING : KINGSTON & AREA REAL ESTATE ASSOCIATION**
Property Type
Rural Resid
Neighbourhood
--
Garage Spaces
10
Property Taxes
$ 5,292.85
Area
Lennox & Addin
Additional Details
Drive
Private
Building
Bedrooms
6
Bathrooms
4
Utilities
Water
Well
Sewer
Septic
Features
Kitchen
1
Family Room
Y
Basement
Finished
Fireplace
N
External Features
External Finish
Stone
Property Features
Cooling And Heating
Cooling Type
Central Air
Heating Type
Other
Bungalows Information
Days On Market
38 Days
Rooms
Metric
Imperial
| Room | Dimensions | Features |
|---|---|---|
| Laundry | 7.68 X 11.48 ft | |
| Bathroom | 0.00 X 0.00 ft | |
| Breakfast | 6.89 X 13.58 ft | |
| Kitchen | 16.80 X 13.58 ft | |
| Dining | 14.47 X 12.50 ft | |
| Living | 16.80 X 12.50 ft | |
| Family | 15.39 X 15.09 ft | |
| Bathroom | 0.00 X 0.00 ft | |
| Br | 12.80 X 11.88 ft | |
| Br | 11.29 X 15.78 ft | |
| Prim Bdrm | 46.26 X 15.39 ft | |
| Bathroom | 0.00 X 0.00 ft |

