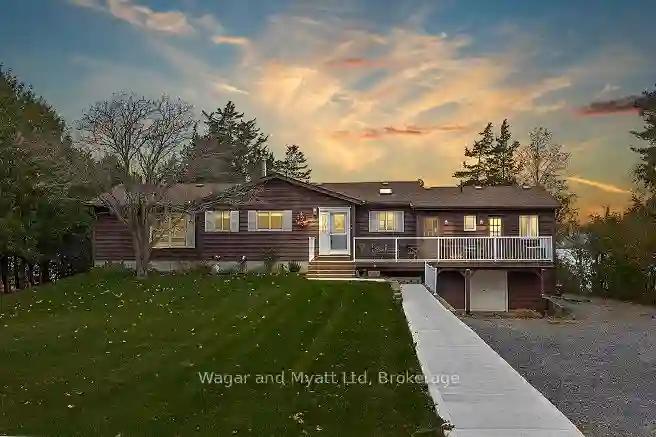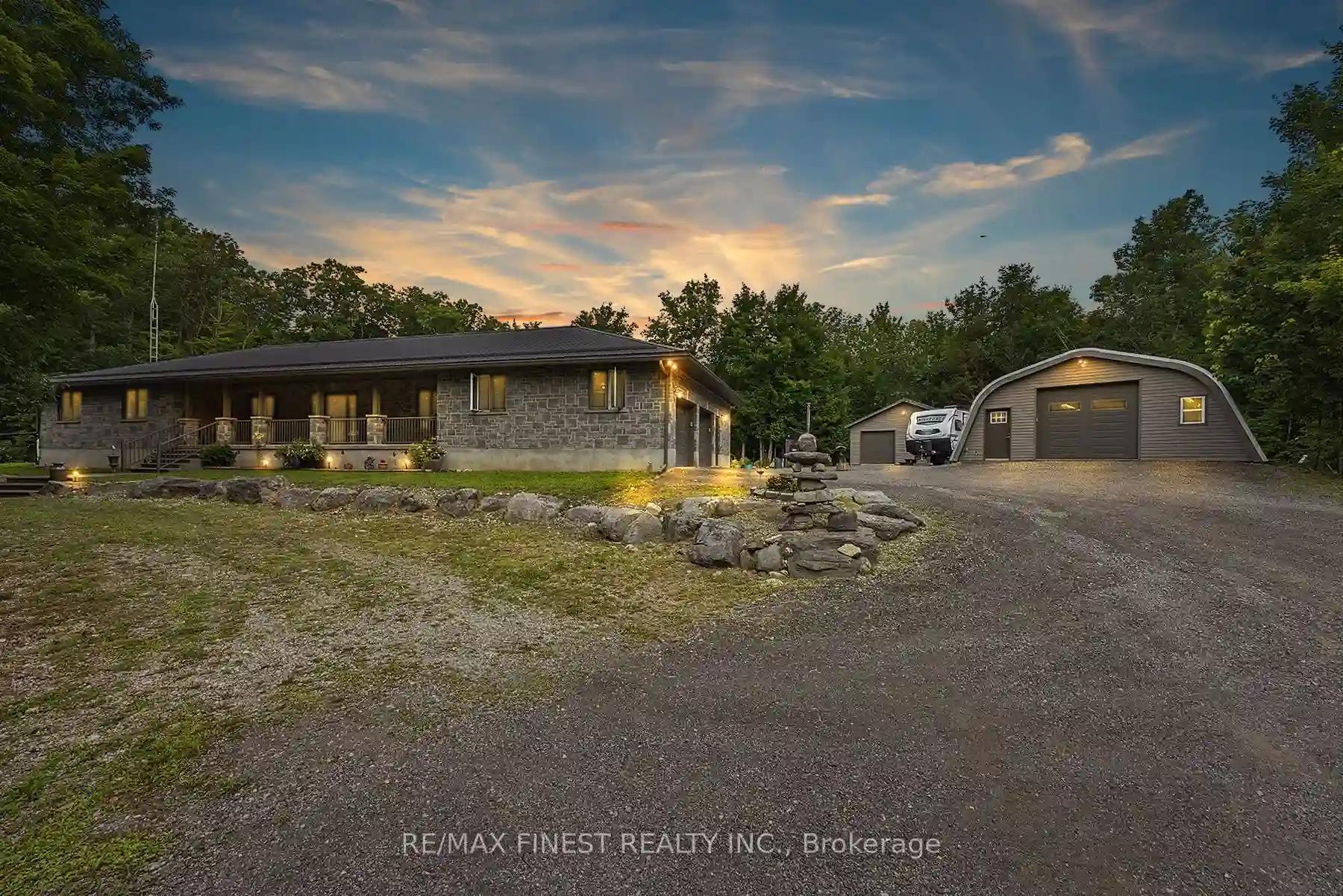Please Sign Up To View Property
478 Sherman Point Rd
Greater Napanee, Ontario, K7R 3K8
MLS® Number : X7299396
4 + 2 Beds / 4 Baths / 8 Parking
Lot Front: 100 Feet / Lot Depth: 354 Feet
Description
Stunning waterfront property with 100 feet of shoreline on Long Reach! The main floor features a primary bedroom with 4 pc ensuite and a patio door to a deck overlooking the water, in addition to 2 bedrooms another full bath. Picture cozy evenings in the spacious living room, complete with a charming propane fireplace. The basement offers a large rec room, 2 additional bedrooms, full bath and a walkout leading to a patio, perfect for enjoying the serene waterside atmosphere. But that's not all - this gem comes with a fully contained in-law suite featuring a separate entrance, 1 bedroom, 1 bath, kitchen, living room and a sunroom with breathtaking views of the water. Other features include a 2 car detached garage, basement garage/workshop, firepit, sheds, dock and so much more! Whether you're looking for a family home with room to grow or a tranquil retreat with an in-law suite for guests or rental income, this property has it all.
Extras
**INTERBOARD LISTING: KINGSTON AND AREA R. E. ASSOC**
Property Type
Detached
Neighbourhood
--
Garage Spaces
8
Property Taxes
$ 5,474.5
Area
Lennox & Addin
Additional Details
Drive
Private
Building
Bedrooms
4 + 2
Bathrooms
4
Utilities
Water
Well
Sewer
Septic
Features
Kitchen
2
Family Room
N
Basement
Fin W/O
Fireplace
Y
External Features
External Finish
Vinyl Siding
Property Features
Cooling And Heating
Cooling Type
Central Air
Heating Type
Forced Air
Bungalows Information
Days On Market
190 Days
Rooms
Metric
Imperial
| Room | Dimensions | Features |
|---|---|---|
| Kitchen | 9.58 X 11.32 ft | |
| Living | 23.10 X 15.16 ft | |
| Dining | 9.51 X 11.32 ft | |
| Prim Bdrm | 17.75 X 11.32 ft | |
| Bathroom | 6.00 X 6.43 ft | 4 Pc Ensuite |
| 2nd Br | 11.25 X 11.75 ft | |
| 3rd Br | 8.33 X 9.84 ft | |
| Bathroom | 5.91 X 9.84 ft | 4 Pc Bath |
| Rec | 23.00 X 20.57 ft | |
| 4th Br | 16.83 X 11.32 ft | |
| 5th Br | 11.58 X 11.32 ft | |
| Bathroom | 7.25 X 6.33 ft | 4 Pc Bath |



