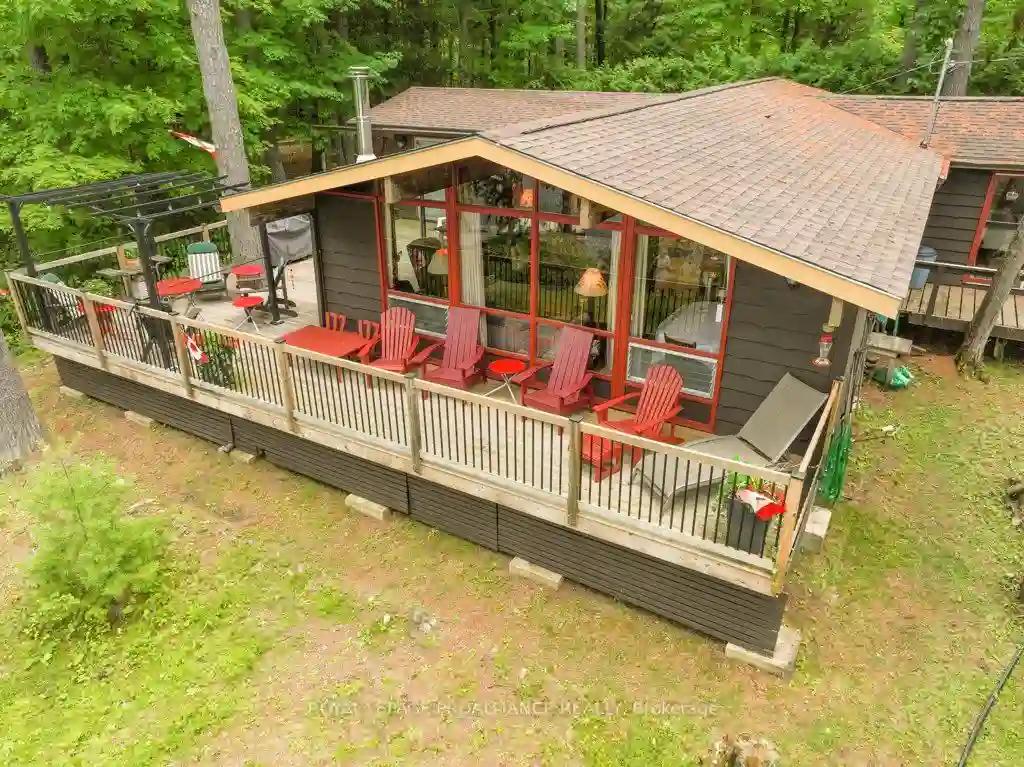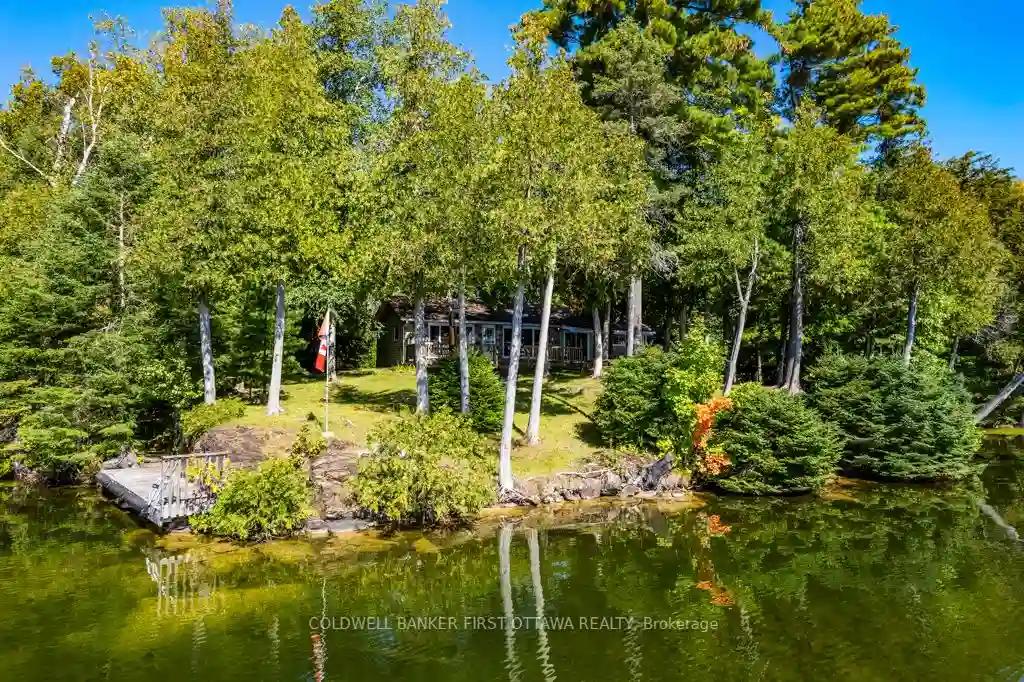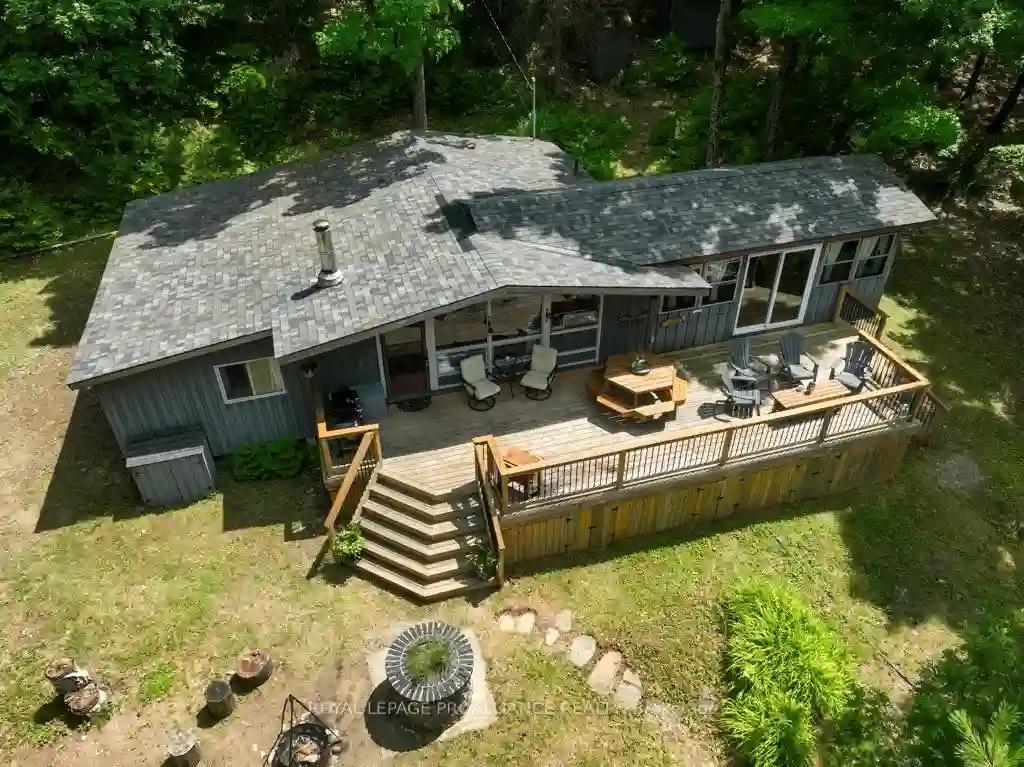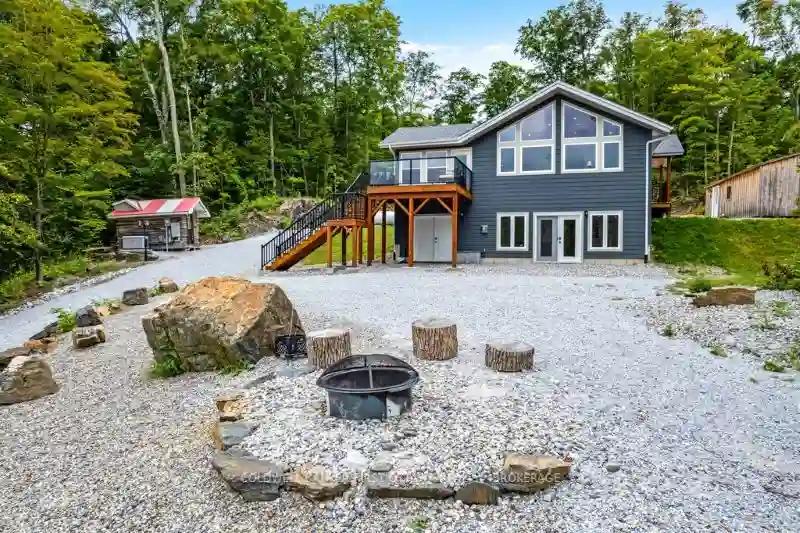Please Sign Up To View Property
1050 Corbett Lane
North Frontenac, Ontario, K0H 1B0
MLS® Number : X8170684
4 Beds / 2 Baths / 6 Parking
Lot Front: 371 Feet / Lot Depth: 368.5 Feet
Description
This traditional 1 story, Viceroy model cottage, includes kitchen, dining room, a great room with walkout to the lakeside deck; 4 bedrooms and 2 bathrooms. Great storage/closet spaces and laundry room help to support your active lifestyle. The cottage includes 1311 sq ft of living space with the additional lot providing a 357 sq ft Cabin with Bunkie sleeping quarters and workshop. The 2.8 Acre family compound, includes 2 lots combined, with 371' of pristine waterfront, beach and deep water, located on the south shores of Kashwakamak Lake. Fabulous sunset views and plenty of room for family & friends to explore the great outdoors!! This 3 season cottage has many amenities to enjoy most of the year.Come and Discover the charm of Kashwakamak Lake, renowned for its excellent walleye and small mouth bass fishing and a part of the Mississippi River Canoe Route.
Extras
Services: Hydro, Lake drawn water & septic. Access is from a resident-maintained South Kash Lake Lane. Annual maintenance road dues $245/year 2023. New shingled roof 2022.
Property Type
Cottage
Neighbourhood
--
Garage Spaces
6
Property Taxes
$ 4,936.86
Area
Frontenac
Additional Details
Drive
Circular
Building
Bedrooms
4
Bathrooms
2
Utilities
Water
Other
Sewer
Septic
Features
Kitchen
1
Family Room
N
Basement
None
Fireplace
Y
External Features
External Finish
Concrete
Property Features
Cooling And Heating
Cooling Type
Wall Unit
Heating Type
Other
Bungalows Information
Days On Market
36 Days
Rooms
Metric
Imperial
| Room | Dimensions | Features |
|---|---|---|
| Great Rm | 13.32 X 23.56 ft | W/O To Deck Overlook Water Wood Stove |
| Kitchen | 9.32 X 10.01 ft | B/I Shelves Overlook Water Pantry |
| Dining | 9.84 X 9.65 ft | Overlook Water Overlook Patio |
| Prim Bdrm | 13.58 X 15.19 ft | W/O To Sundeck 2 Pc Ensuite Sliding Doors |
| Bathroom | 3.41 X 5.87 ft | 2 Pc Ensuite Combined W/Master |
| 2nd Br | 8.20 X 9.65 ft | Combined W/Laundry Window |
| 3rd Br | 9.19 X 13.12 ft | Separate Rm Window Walk Through |
| 4th Br | 13.62 X 13.35 ft | W/O To Deck Overlook Water |
| Bathroom | 4.92 X 9.74 ft | 4 Pc Bath |
| Utility | 7.51 X 5.54 ft | Separate Rm Combined W/Kitchen |



