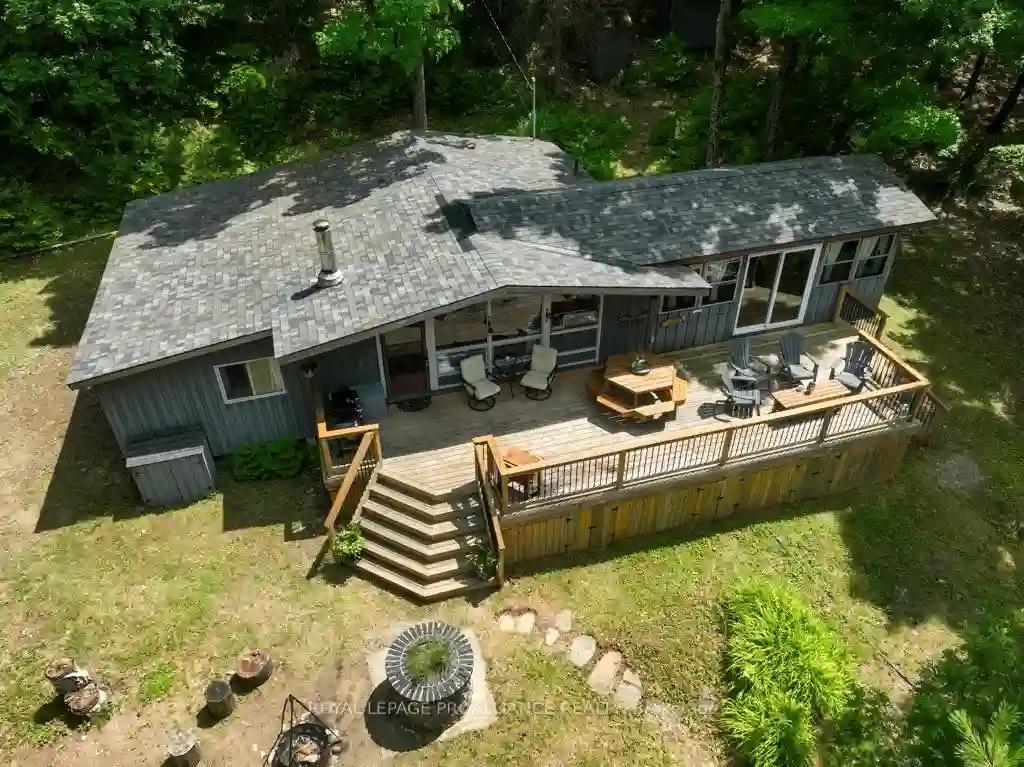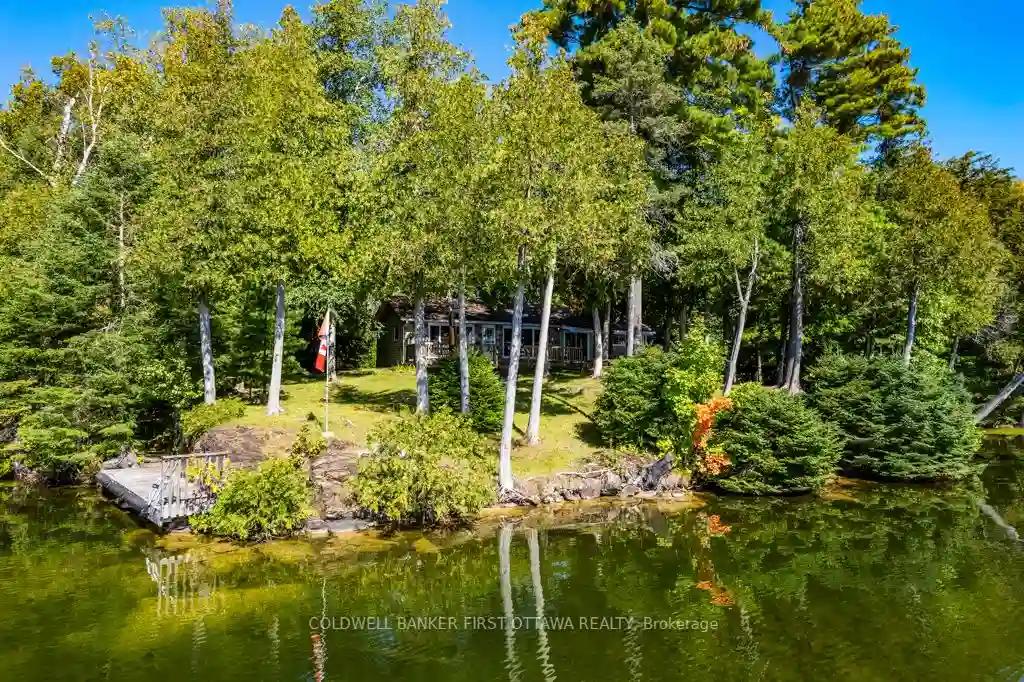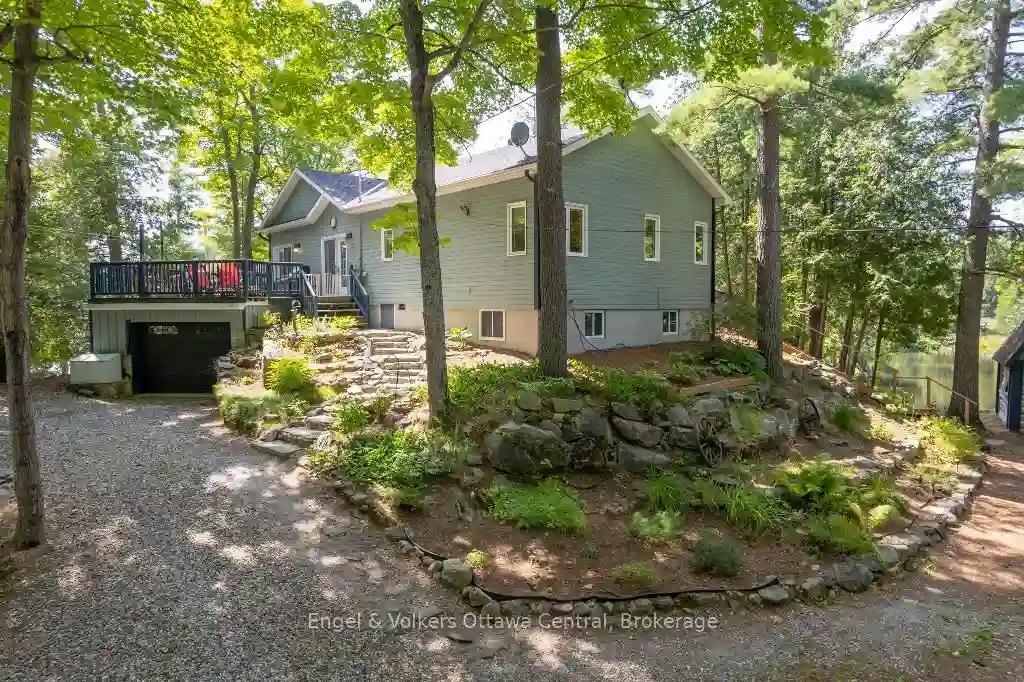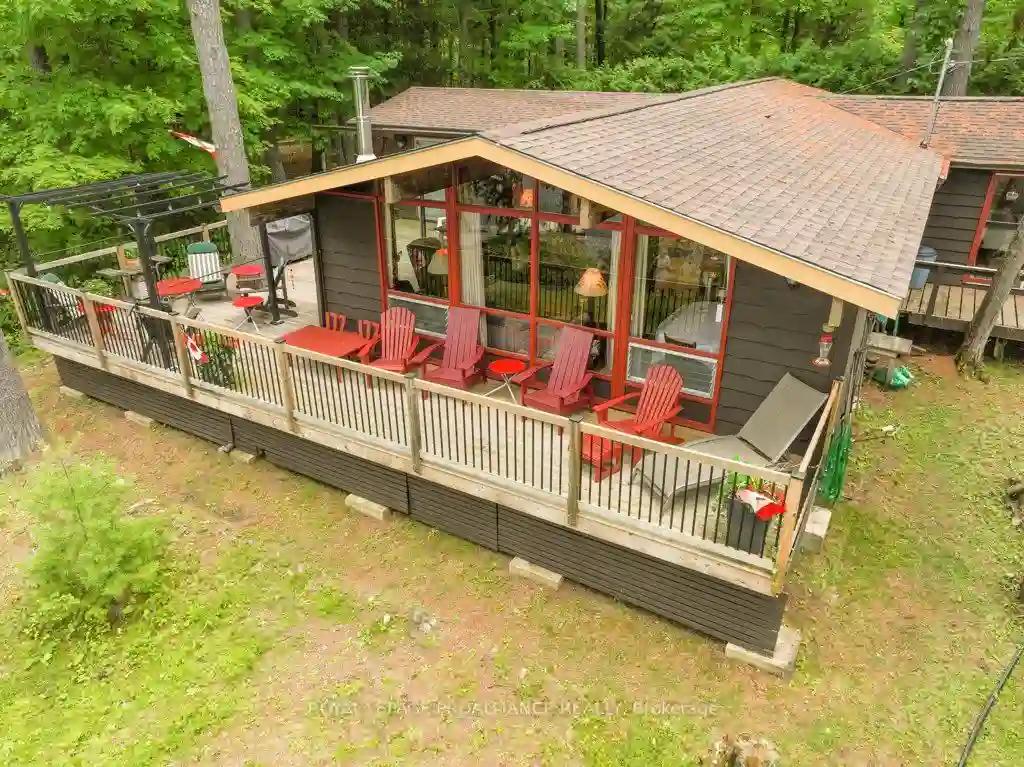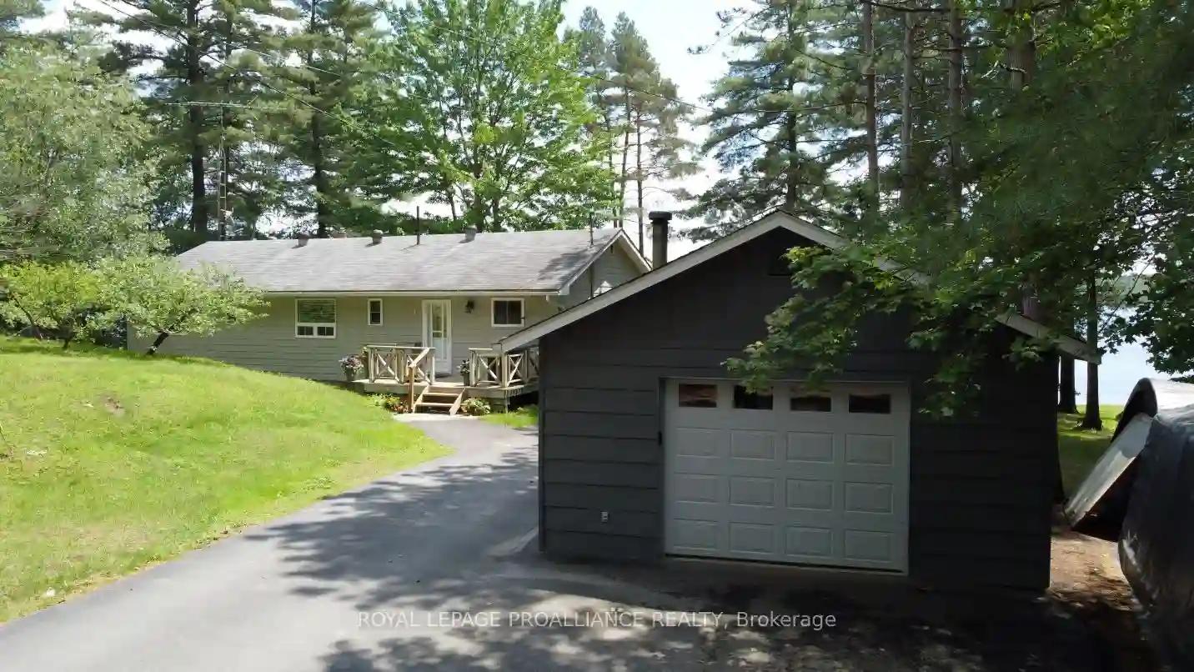Please Sign Up To View Property
1441B South Kash Lake Lane
North Frontenac, Ontario, K0H 1B0
MLS® Number : X8155004
4 Beds / 1 Baths / 4 Parking
Lot Front: 150.92 Feet / Lot Depth: 245 Feet
Description
Come and Discover the charm of Kashwakamak Lake, renowned for its excellent walleye and small mouth bass fishing and a part of the Mississippi River Canoe Route.This cottage property, located on the south shores of Kashwakamak, is well positioned for great water activities, fabulous sunset views and 150' of pristine waterfront, and plenty of room for family &friends to explore the great outdoors!! Crown Land beside and across the lake ensures privacy from development. A traditional 1 story, Viceroy model cottage, includes living room with woodstove,kitchen, dining room addition and family room with walkout to the lakeside deck; 4 bedrooms and a newly renovated bathroom with walk in shower. Great storage/closet spaces and laundry room help to support your summer lifestyle. This 3 season cottage, has many amenities to enjoy most of the year. Keep guests entertained with daytime activities on the dock, swimming, boating around the lake or barbequing on the deck.
Extras
--
Property Type
Cottage
Neighbourhood
--
Garage Spaces
4
Property Taxes
$ 2,500
Area
Frontenac
Additional Details
Drive
Private
Building
Bedrooms
4
Bathrooms
1
Utilities
Water
Other
Sewer
Septic
Features
Kitchen
1
Family Room
Y
Basement
None
Fireplace
N
External Features
External Finish
Shingle
Property Features
Cooling And Heating
Cooling Type
None
Heating Type
Baseboard
Bungalows Information
Days On Market
39 Days
Rooms
Metric
Imperial
| Room | Dimensions | Features |
|---|---|---|
| Living | 11.32 X 12.57 ft | Overlook Water W/O To Deck Vaulted Ceiling |
| Kitchen | 11.09 X 7.71 ft | Overlook Water |
| Dining | 11.32 X 6.99 ft | Combined W/Dining |
| Family | 11.32 X 12.57 ft | Combined W/Dining |
| Laundry | 4.27 X 3.94 ft | Enclosed |
| Bathroom | 8.99 X 7.58 ft | 3 Pc Bath |
| Prim Bdrm | 11.09 X 11.48 ft | B/I Closet |
| 2nd Br | 11.02 X 11.45 ft | B/I Closet |
| 3rd Br | 9.91 X 7.71 ft | B/I Closet |
| 4th Br | 9.91 X 7.64 ft | B/I Closet |
