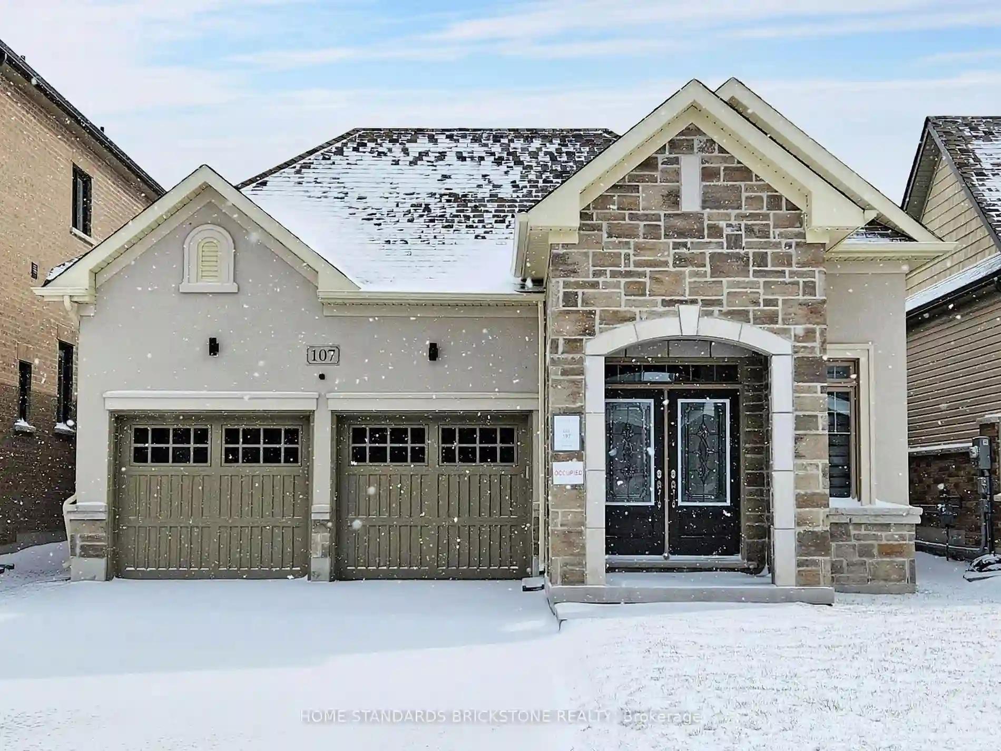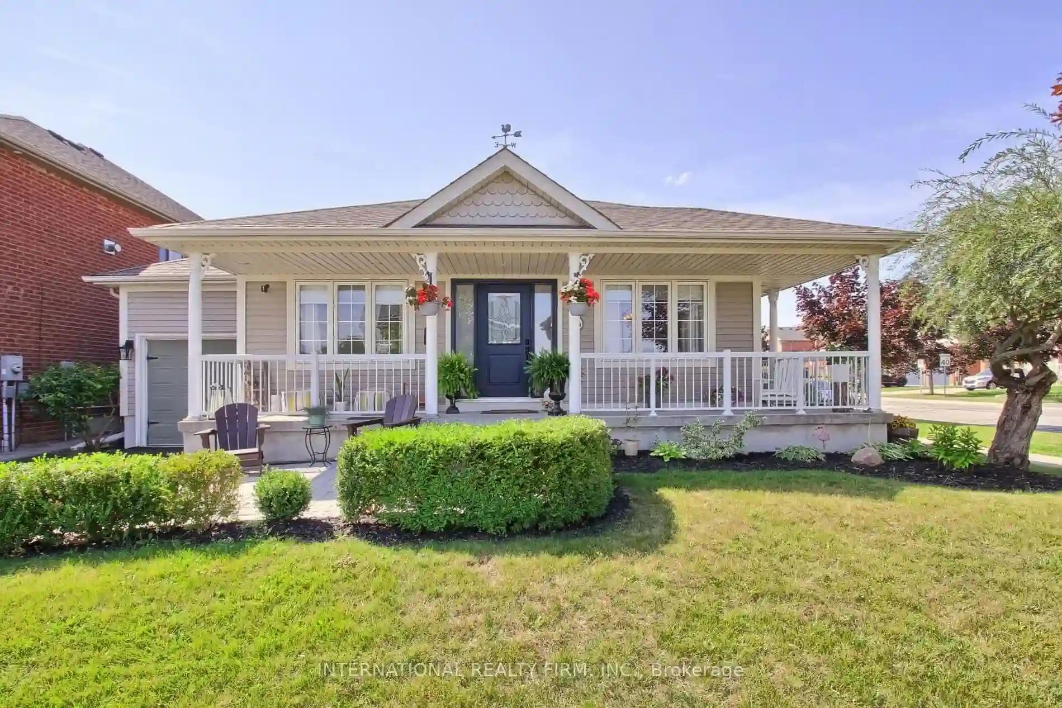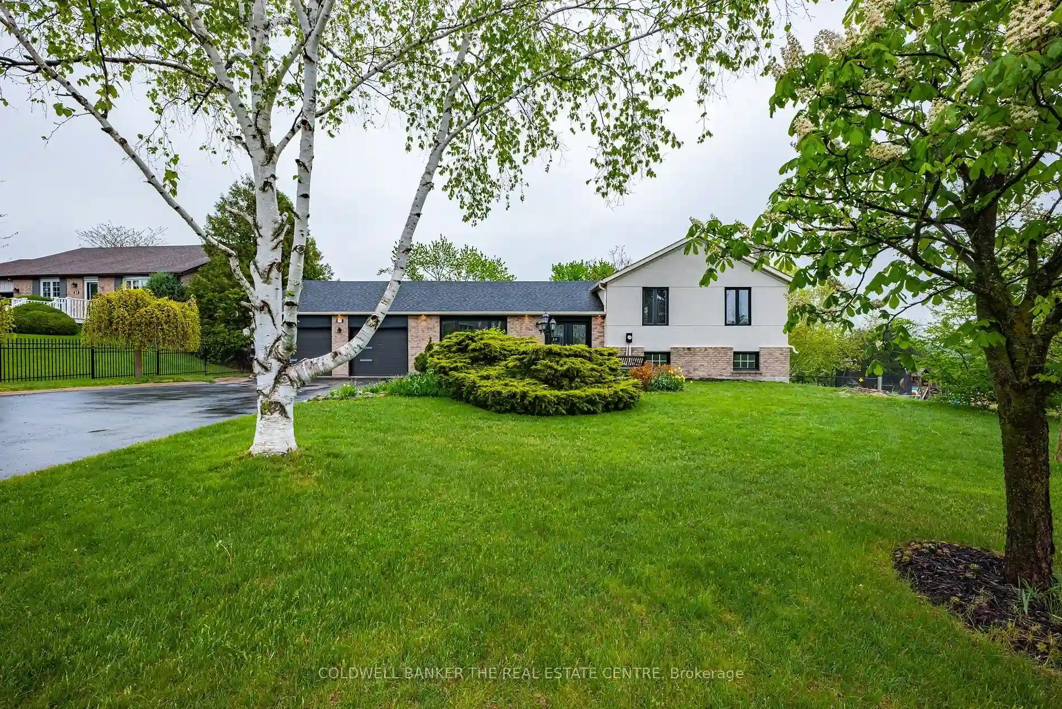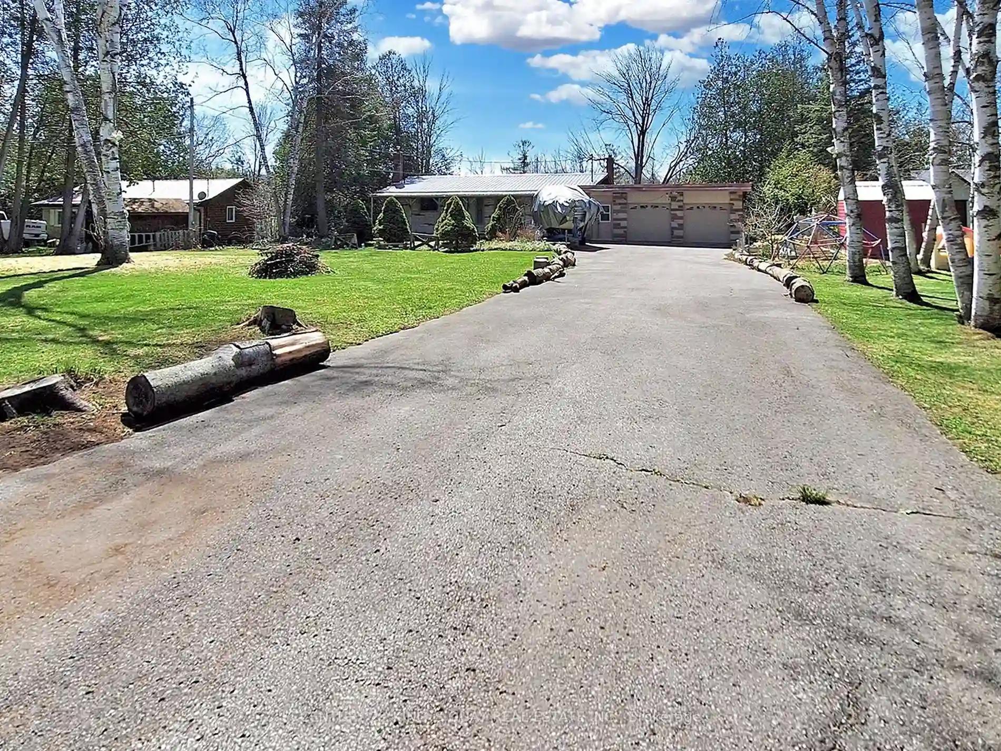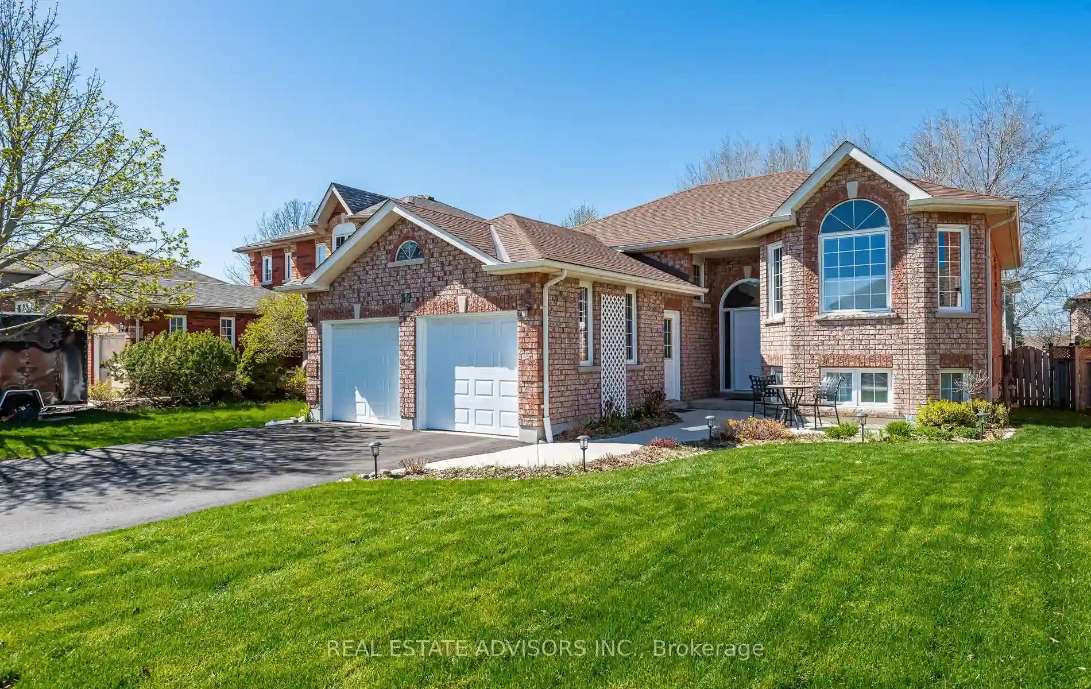Please Sign Up To View Property
107 Connell Dr
Georgina, Ontario, L4P 0K3
MLS® Number : N8160732
2 Beds / 2 Baths / 6 Parking
Lot Front: 39.37 Feet / Lot Depth: 98.43 Feet
Description
Attention downsizers and small families! A rare opportunity for a perfect bungalow living just minutes from Lake Simcoe in beautiful Keswick. Builder no longer produces bungalows in this community. This modern luxurious bungalow design focuses on a perfect balance of spaces. Light-filled, open-concept home features 2 bedrooms and 2 full bathrooms with functional and effective use of space and tons of upgrades. The highest model and quality finishes throughout the house including 9' ceilings, hardwood throughout, builder upgrades worth approximately $100K; pot lights, crown molding throughout, a high-end fireplace and kitchen tiles, Easy-to-maintain glossy kitchen cabinets, beautiful double entrance door, and the list goes on. The spacious basement, filled with light from upgraded large windows, offers potential for extra living spaces. Close to shops, schools, parks, trails, and just minutes from Hwy 404. Don't miss out on this opportunity!
Extras
--
Additional Details
Drive
Pvt Double
Building
Bedrooms
2
Bathrooms
2
Utilities
Water
Municipal
Sewer
Sewers
Features
Kitchen
1
Family Room
Y
Basement
Full
Fireplace
Y
External Features
External Finish
Brick
Property Features
Cooling And Heating
Cooling Type
Central Air
Heating Type
Forced Air
Bungalows Information
Days On Market
45 Days
Rooms
Metric
Imperial
| Room | Dimensions | Features |
|---|---|---|
| Living | 12.17 X 11.98 ft | Hardwood Floor |
| Kitchen | 12.80 X 9.09 ft | Hardwood Floor Pot Lights |
| Dining | 12.80 X 9.97 ft | Hardwood Floor |
| Family | 12.80 X 12.99 ft | Hardwood Floor Fireplace O/Looks Backyard |
| Br | 11.98 X 13.58 ft | Hardwood Floor 5 Pc Ensuite O/Looks Backyard |
| 2nd Br | 10.37 X 11.98 ft | Hardwood Floor 4 Pc Ensuite Large Closet |
