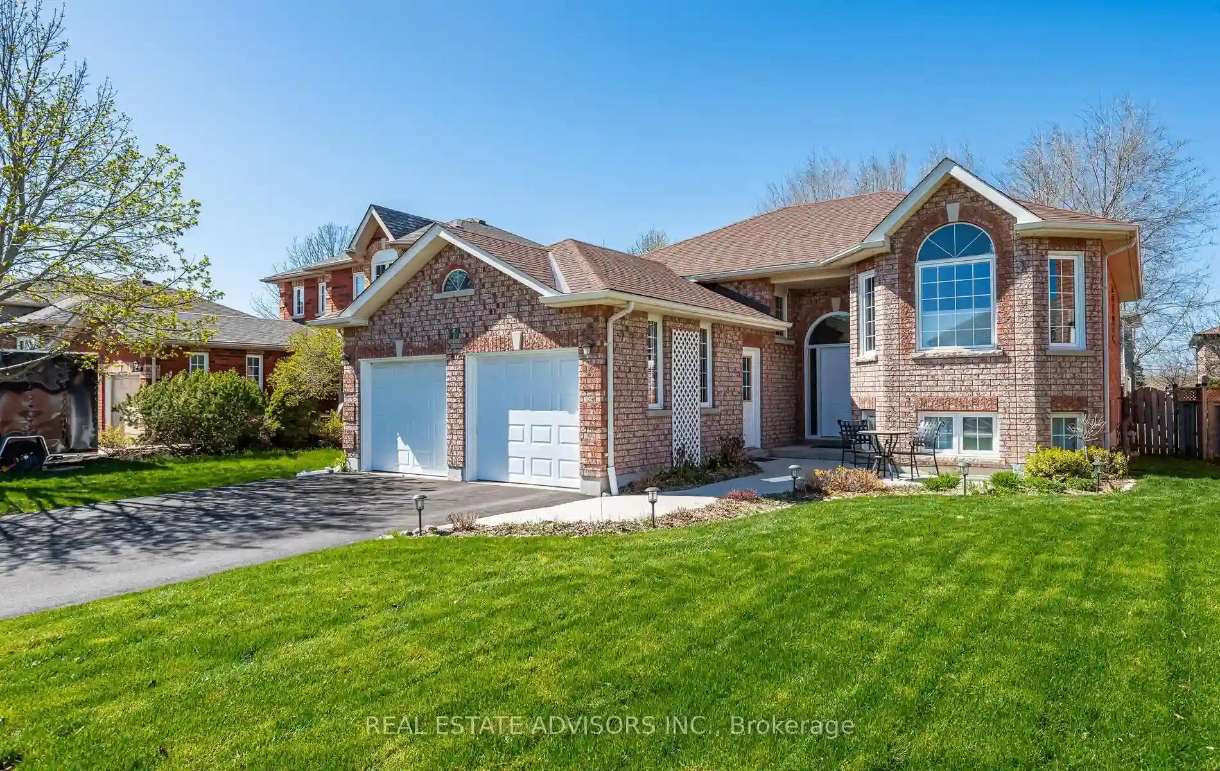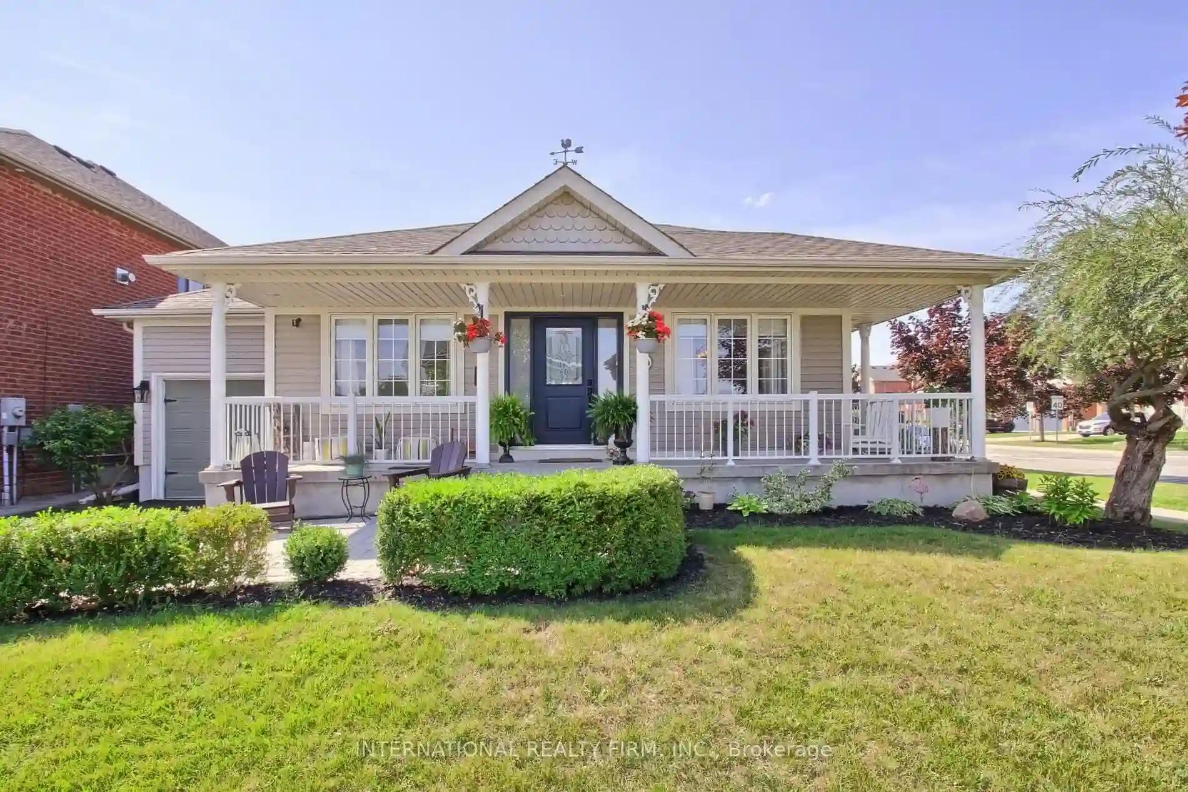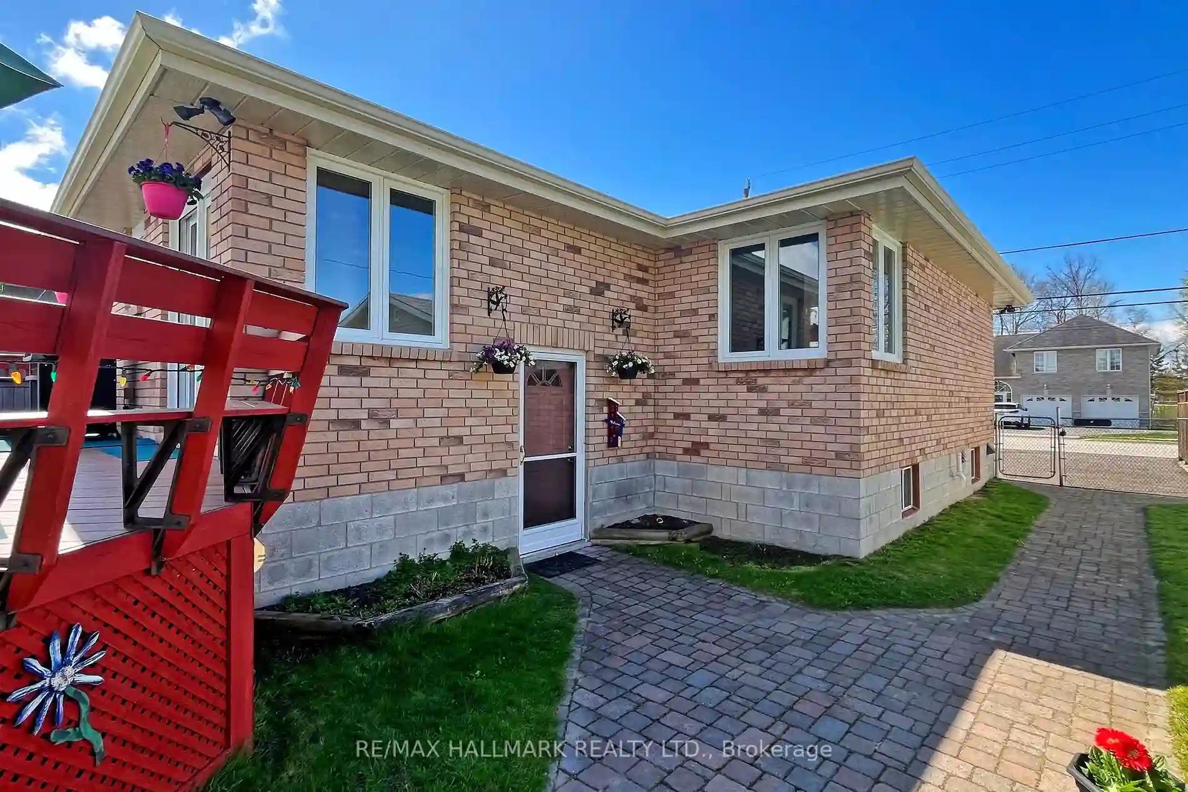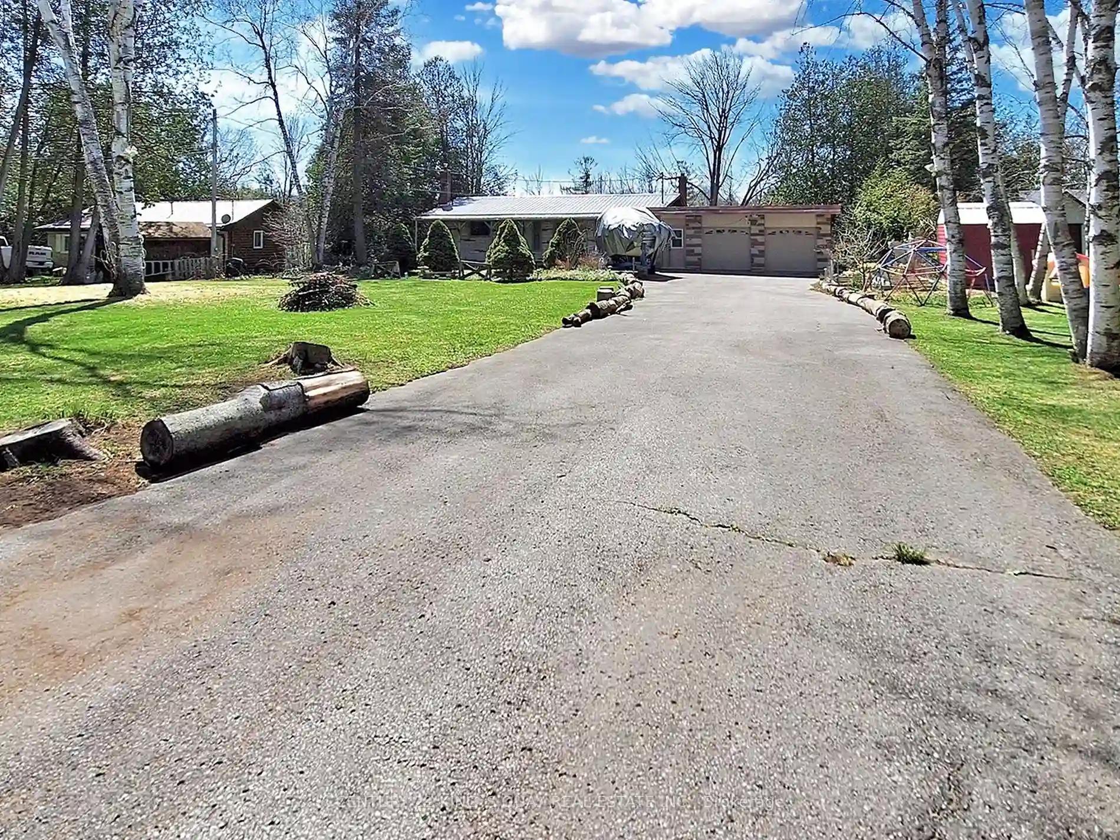Please Sign Up To View Property
30 Amberview Dr
Georgina, Ontario, L4P 3X8
MLS® Number : N8276118
3 + 1 Beds / 2 Baths / 4 Parking
Lot Front: 49.2 Feet / Lot Depth: 114 Feet
Description
Extremely well maintained brick bungalow located with in walking distance to schools, shopping, transit, and only minutes to Hwy. 404. Thousands spent on upgrades and landscaping. All newer windows and exterior doors, repaved driveway, Attic insulation topped up, Hunter Douglas Blinds, New upper and lower deck, railings, stone walkways, Steel Gazebo, Patio, fully fenced yard, leaf filter gutter guard system, and loads more. Spotless 1 bedroom apartment with separate entrance and lots of room to add a second bedroom to the apartment. Ideal for the extended family. No disappointments here.
Extras
Inclusions are All electrical light fixtures & ceiling fans, All window coverings, 2 fridges, 2 stoves, built in dishwasher, microwave/hood range, washer, dryer, BBQ, Oak hutch in kitchen, garage door opener and remote.
Additional Details
Drive
Pvt Double
Building
Bedrooms
3 + 1
Bathrooms
2
Utilities
Water
Municipal
Sewer
Sewers
Features
Kitchen
1 + 1
Family Room
N
Basement
Apartment
Fireplace
N
External Features
External Finish
Brick
Property Features
Cooling And Heating
Cooling Type
Central Air
Heating Type
Forced Air
Bungalows Information
Days On Market
15 Days
Rooms
Metric
Imperial
| Room | Dimensions | Features |
|---|---|---|
| Kitchen | 18.01 X 8.99 ft | Breakfast Area Eat-In Kitchen W/O To Deck |
| Dining | 10.99 X 23.00 ft | Combined W/Living Hardwood Floor |
| Living | 10.99 X 23.00 ft | Combined W/Dining Hardwood Floor |
| Prim Bdrm | 12.01 X 12.99 ft | W/I Closet Laminate |
| 2nd Br | 8.99 X 14.01 ft | Double Closet Laminate |
| 3rd Br | 8.99 X 14.01 ft | Double Closet Laminate |
| Living | 16.80 X 7.09 ft | |
| Kitchen | 18.80 X 12.96 ft | Combined W/Dining Eat-In Kitchen Open Concept |
| Prim Bdrm | 11.98 X 11.71 ft | |
| Other | 19.26 X 12.01 ft | Window |




