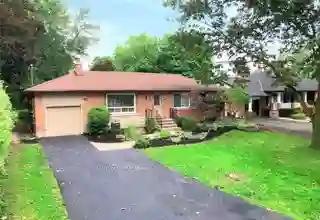Please Sign Up To View Property
1071 Scott Ave
Oakville, Ontario, L6L 2M2
MLS® Number : W8071420
4 + 1 Beds / 3 Baths / 5 Parking
Lot Front: 75 Feet / Lot Depth: 156 Feet
Description
Looking to live in one of the most hot and prestigious pockets in West Oakville & neighbouring many new homes and varieties of best schools -Elementary, Secondary, Catholic, Public, French and most prestigious private school Appleby College- This house will turn your dream into reality. The house is livable and its prestigious lot allows building around 4500 sqf above grade. Design of the new house is available and can be shared with serious buyers. The sale price is for the existing home. This sale is ONLY for serious buyers willing to proceed in a construction management contract. For further details please contact the listing agent. Listing agent relates to the seller.
Extras
**INTERBOARD LISTING: OAKVILLE, MILTON & DISTRICT R.E. ASSOC**
Additional Details
Drive
Private
Building
Bedrooms
4 + 1
Bathrooms
3
Utilities
Water
Municipal
Sewer
Sewers
Features
Kitchen
1
Family Room
Y
Basement
Finished
Fireplace
Y
External Features
External Finish
Brick
Property Features
Cooling And Heating
Cooling Type
Central Air
Heating Type
Forced Air
Bungalows Information
Days On Market
163 Days
Rooms
Metric
Imperial
| Room | Dimensions | Features |
|---|---|---|
| Dining | 16.93 X 11.25 ft | |
| Living | 15.09 X 12.93 ft | |
| Prim Bdrm | 17.42 X 10.93 ft | |
| 2nd Br | 11.84 X 8.92 ft | |
| 3rd Br | 10.60 X 10.01 ft | |
| 4th Br | 9.68 X 9.09 ft | |
| Den | 11.84 X 10.93 ft | |
| 5th Br | 10.60 X 8.56 ft | |
| Rec | 18.50 X 12.93 ft | |
| Bathroom | 0.00 X 0.00 ft | 2 Pc Ensuite |
| Bathroom | 0.00 X 0.00 ft | 3 Pc Bath |
| Bathroom | 0.00 X 0.00 ft | 3 Pc Bath |




