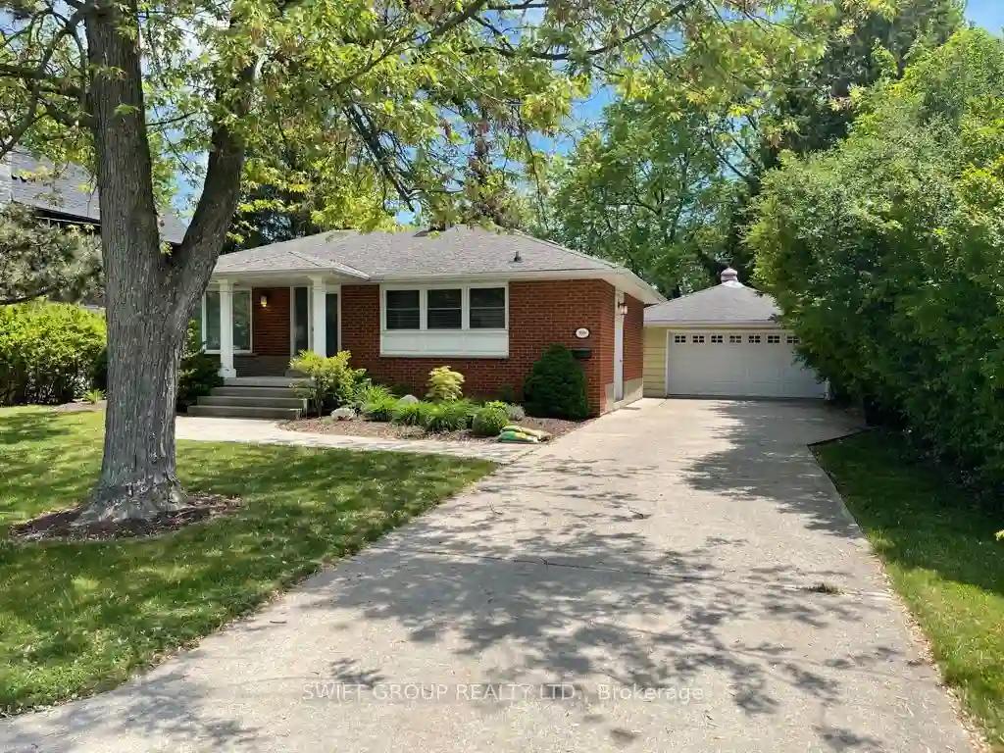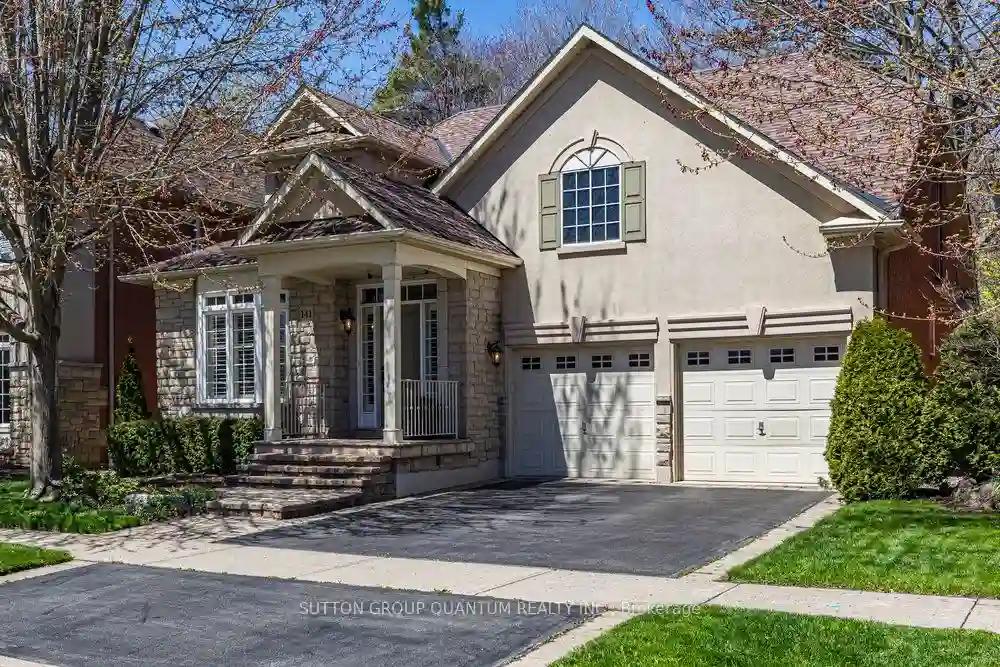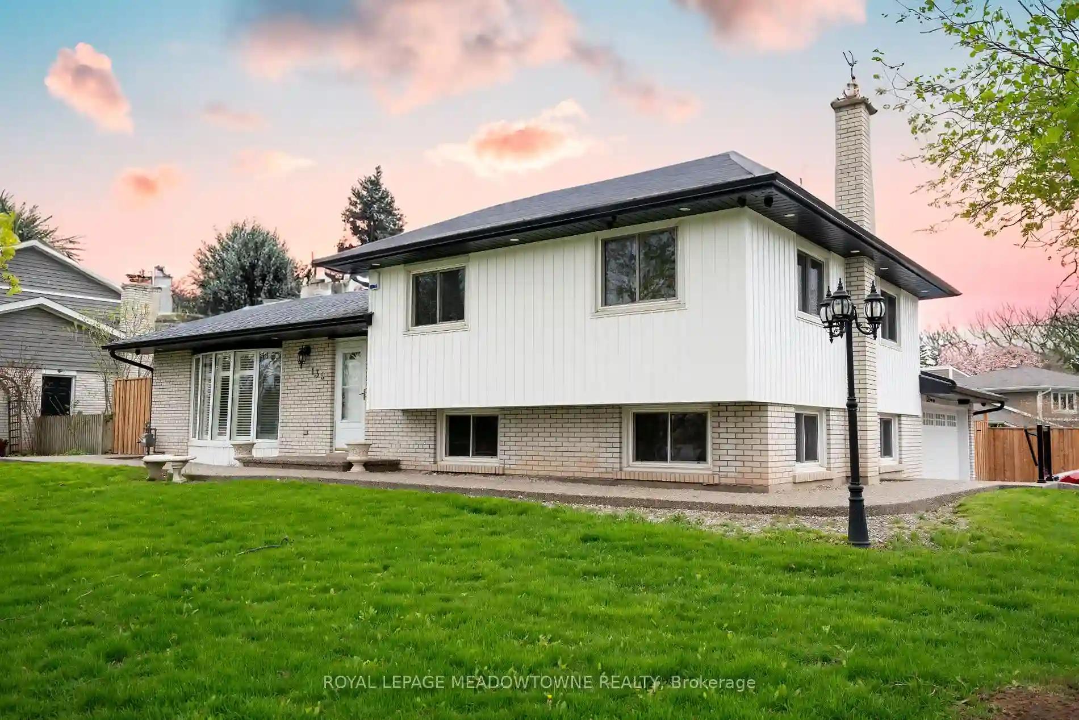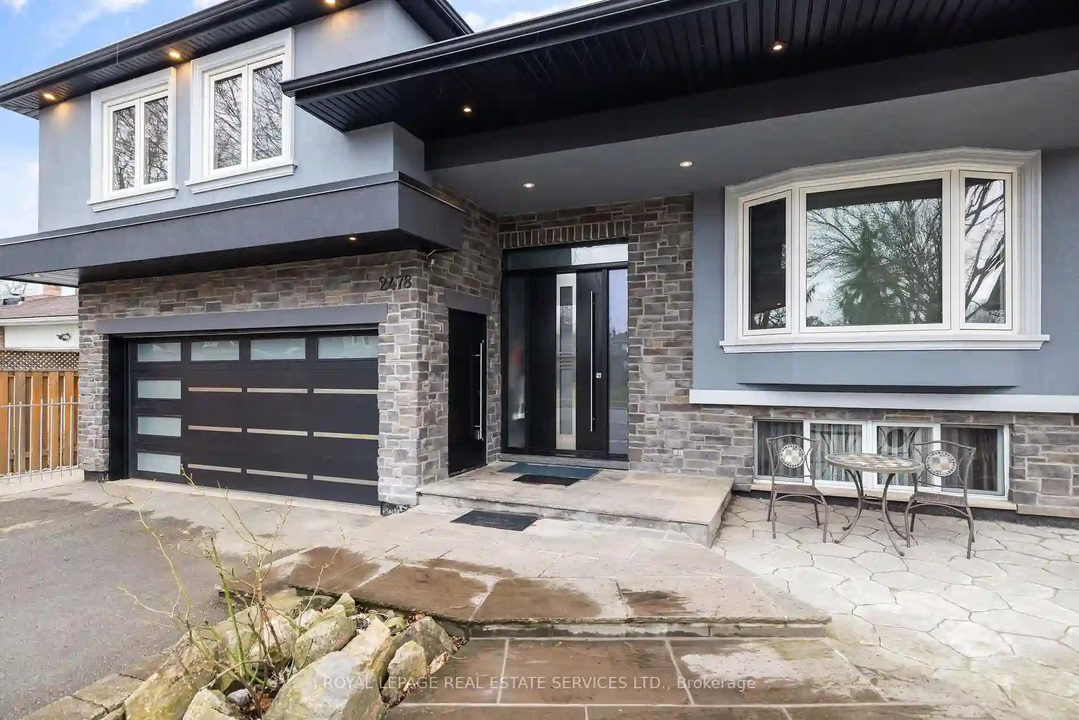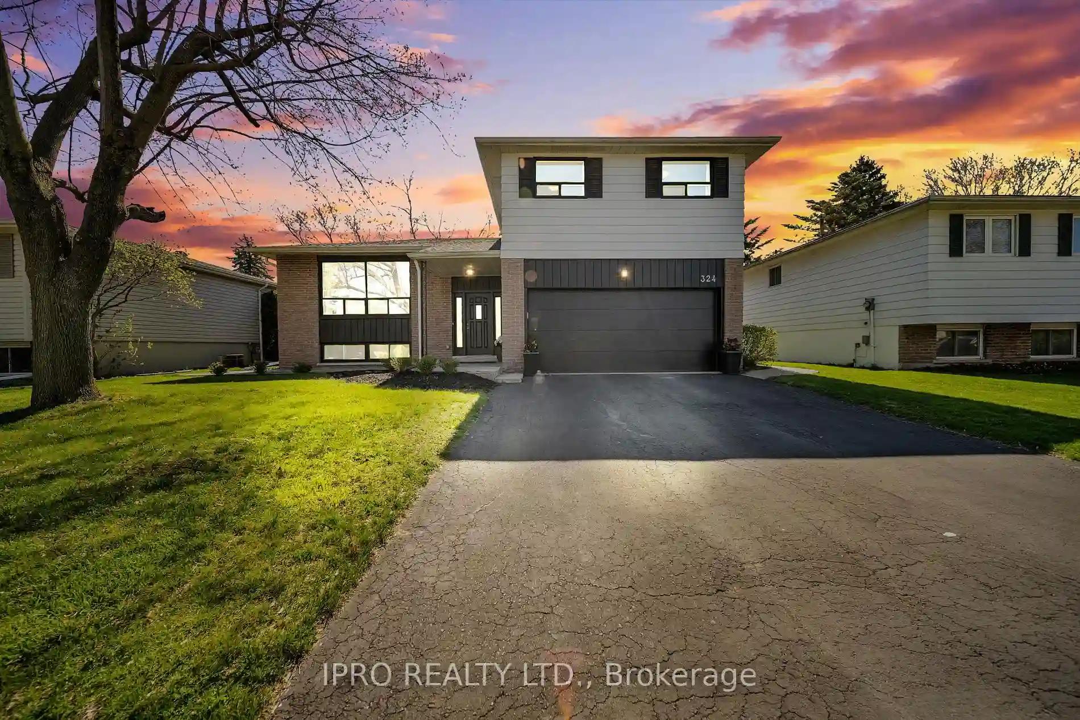Please Sign Up To View Property
389 Sandhurst Dr
Oakville, Ontario, L6L 4L1
MLS® Number : W8262436
2 + 2 Beds / 2 Baths / 8 Parking
Lot Front: 75 Feet / Lot Depth: 156 Feet
Description
Build Your Dream Home On This Rare R02 Zoned Oversized 75X156Ft Lot W/South Exposure, Surrounded By Million-Dollar Custom Homes & Large Mature Trees On A Quiet, Low-Traffic Street. Take Advantage Of The Neighbourhood's Most Private Backyard, Framed By A Tall Cedar Hedge, Blue Spruce, Norwegian Pine & 100+ Ft Sugar Maple Trees W/No Homes Located Directly Behind The Yard. A Wide Open Play Space For Kids, Hosting Large Family Gatherings & A Generous Garden Area
Extras
Walking Distance To Hopedale Mall (Groceries, Pharmacy, Banking), Top Ranked Public & Catholic Schools.
Additional Details
Drive
Pvt Double
Building
Bedrooms
2 + 2
Bathrooms
2
Utilities
Water
Municipal
Sewer
Sewers
Features
Kitchen
1
Family Room
N
Basement
Finished
Fireplace
N
External Features
External Finish
Brick
Property Features
Cooling And Heating
Cooling Type
Central Air
Heating Type
Forced Air
Bungalows Information
Days On Market
13 Days
Rooms
Metric
Imperial
| Room | Dimensions | Features |
|---|---|---|
| Living | 20.01 X 14.99 ft | Hardwood Floor |
| Dining | 10.01 X 10.56 ft | Hardwood Floor |
| Kitchen | 16.99 X 10.99 ft | Tile Floor |
| Prim Bdrm | 12.01 X 12.99 ft | Hardwood Floor |
| Br | 8.99 X 10.01 ft | Hardwood Floor |
| Br | 22.01 X 12.01 ft | Laminate |
| Br | 12.99 X 12.01 ft | Laminate |
