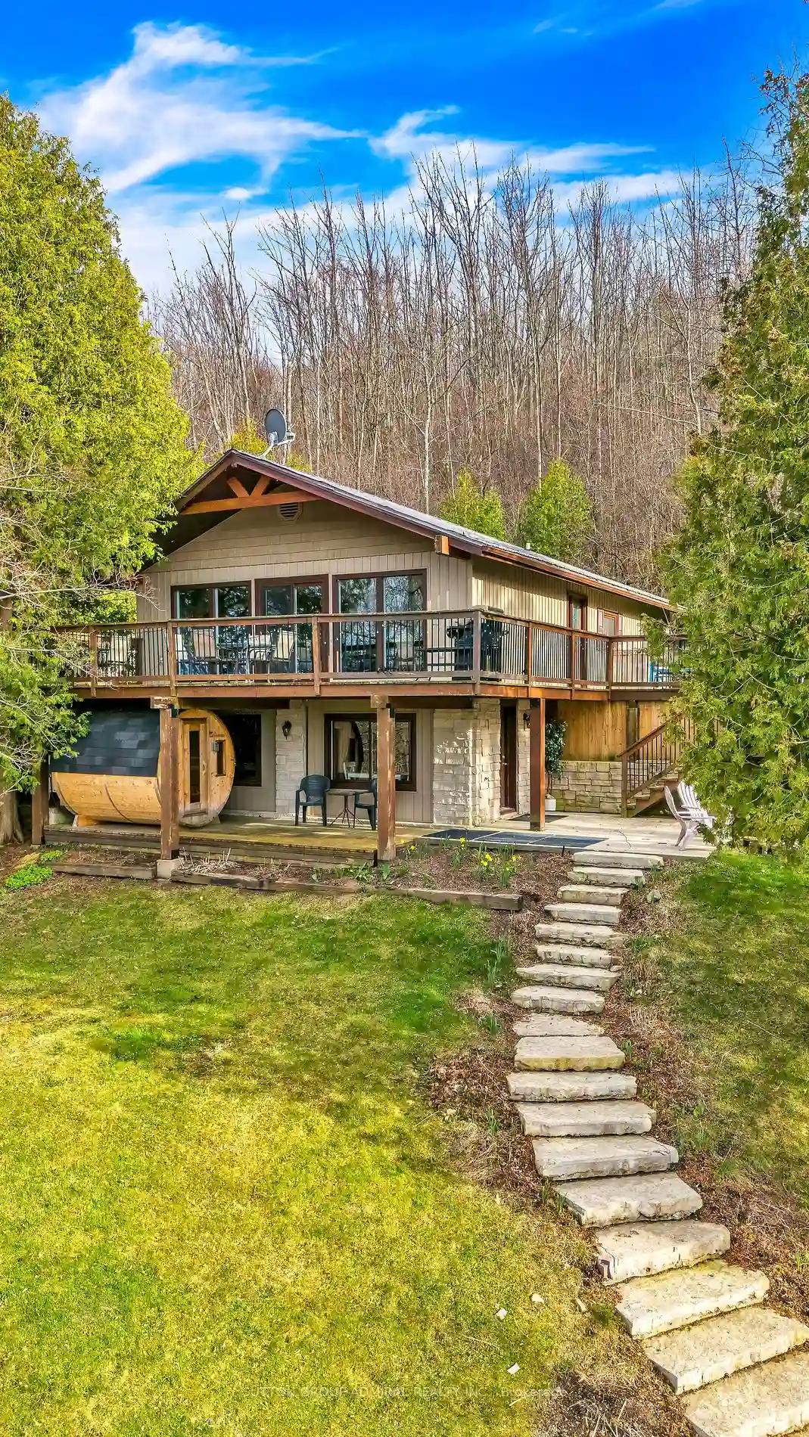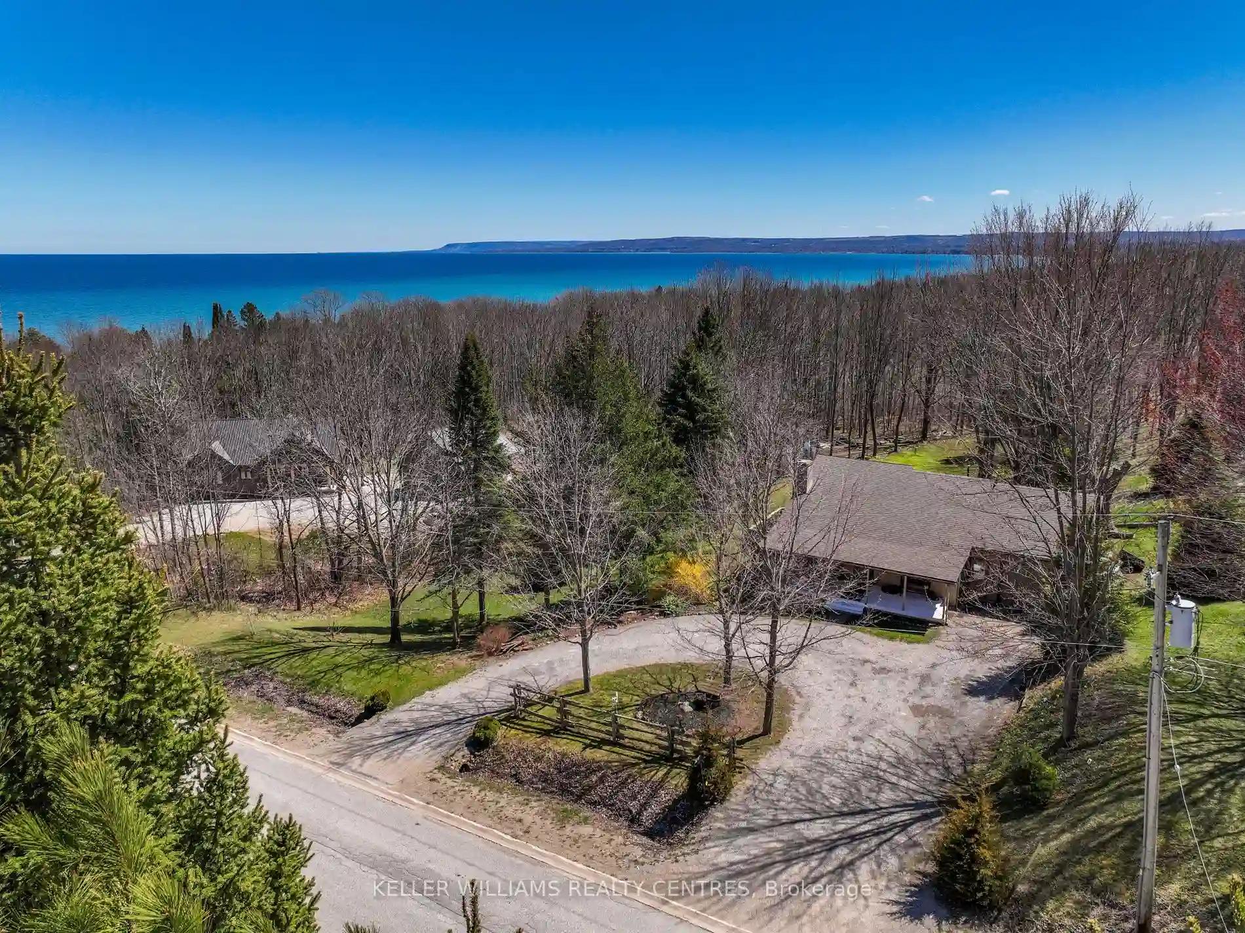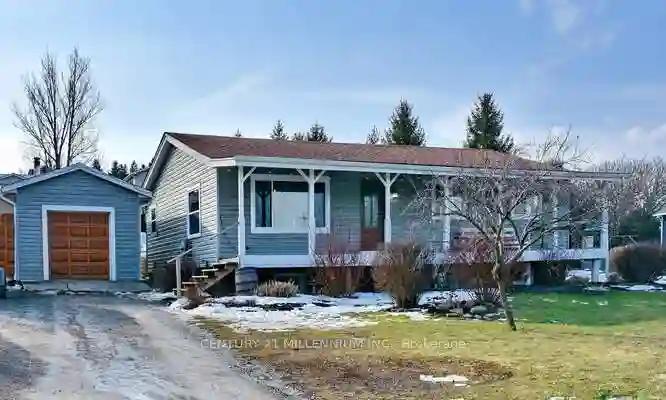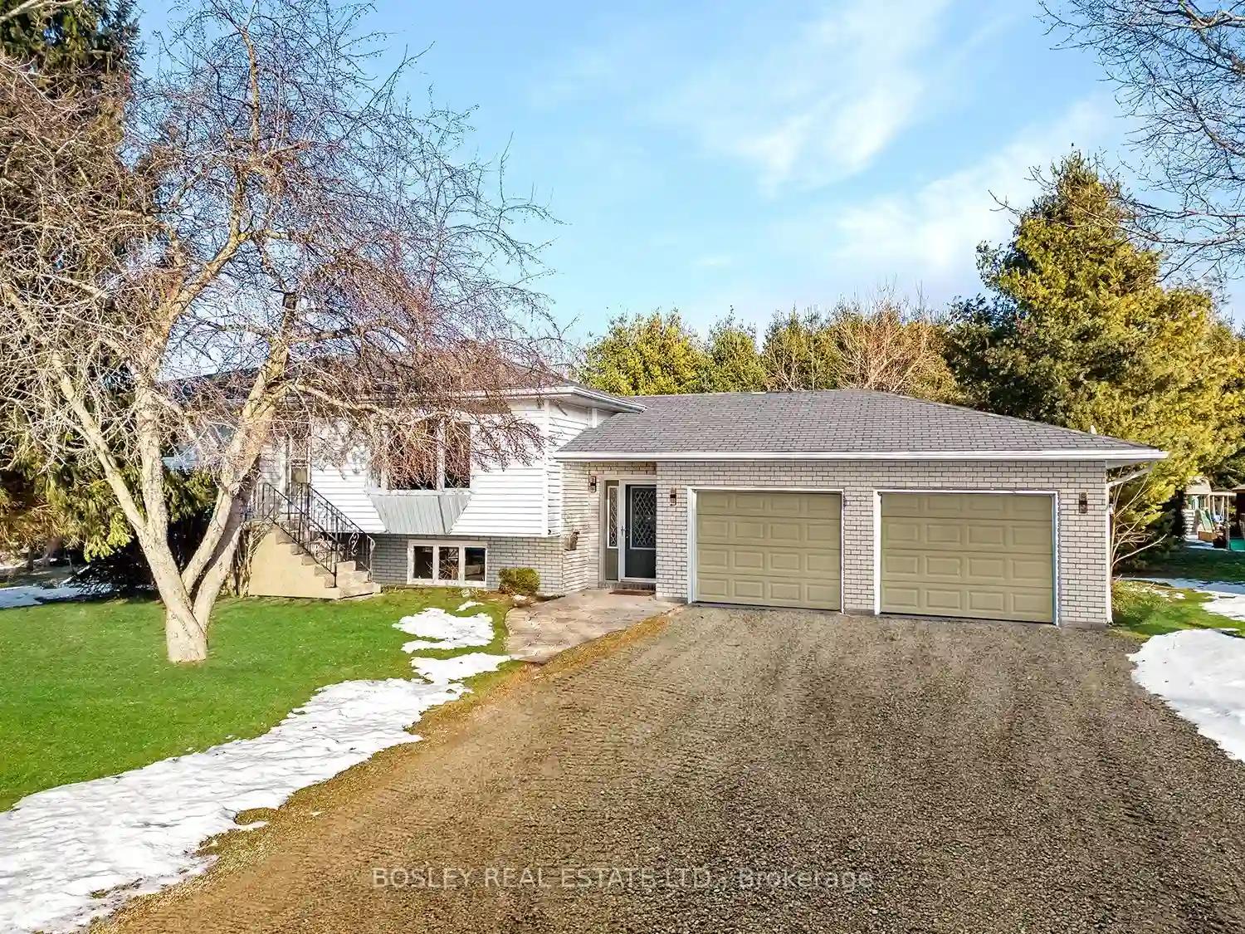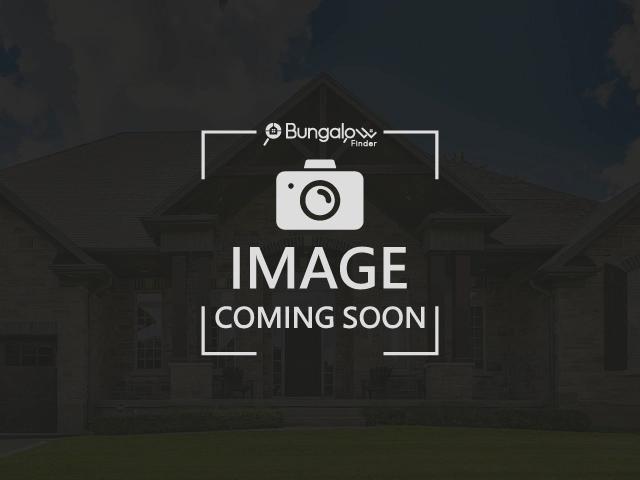Please Sign Up To View Property
108 Old Highway 26
Meaford, Ontario, N4L 1W7
MLS® Number : X8241762
2 + 1 Beds / 2 Baths / 5 Parking
Lot Front: 110.66 Feet / Lot Depth: 388.24 Feet
Description
Beautiful Chalet Style Home East Of Meaford. This 3 Bedroom Home Includes Open Concept Design And Hardwood Floors. Custom Kitchen With Quartz Countertops, Centre Island, And S/S Appliances. 2 Full Baths, 2 Natural Gas Fireplaces. Fully Finished Walk-Out Basement Includes Laundry, Wet Bat, Full Size Windows. Home Features Include Full Panoramic View Main Floor Windows, Wrap-Around Deck, Sauna, Stone And Vinyl Siding And Is Built Into The Hill Of A Large Wooded Lot. Perfect For The Active Family, This Home Is Closely Located To Boating, Beeches, Skiing And Hiking.
Extras
S/S Fridge, S/S Stove, S/S Dishwasher, Washer, Dryer.
Property Type
Detached
Neighbourhood
Rural MeafordGarage Spaces
5
Property Taxes
$ 3,614.11
Area
Grey County
Additional Details
Drive
Private
Building
Bedrooms
2 + 1
Bathrooms
2
Utilities
Water
Well
Sewer
Septic
Features
Kitchen
1
Family Room
N
Basement
Finished
Fireplace
Y
External Features
External Finish
Vinyl Siding
Property Features
Cooling And Heating
Cooling Type
Central Air
Heating Type
Forced Air
Bungalows Information
Days On Market
15 Days
Rooms
Metric
Imperial
| Room | Dimensions | Features |
|---|---|---|
| Living | 15.75 X 14.50 ft | Hardwood Floor Combined W/Dining Gas Fireplace |
| Dining | 8.17 X 15.16 ft | Hardwood Floor Combined W/Living W/O To Terrace |
| Kitchen | 15.75 X 11.75 ft | Hardwood Floor Open Concept Centre Island |
| Prim Bdrm | 15.09 X 11.84 ft | Broadloom Double Closet |
| 2nd Br | 11.52 X 9.32 ft | California Shutters Closet |
| Bathroom | 10.83 X 8.92 ft | 4 Pc Bath |
| Rec | 22.74 X 19.32 ft | Laminate Gas Fireplace |
| 3rd Br | 12.24 X 10.93 ft | Laminate Closet |
| Bathroom | 10.83 X 8.92 ft | 3 Pc Bath |
