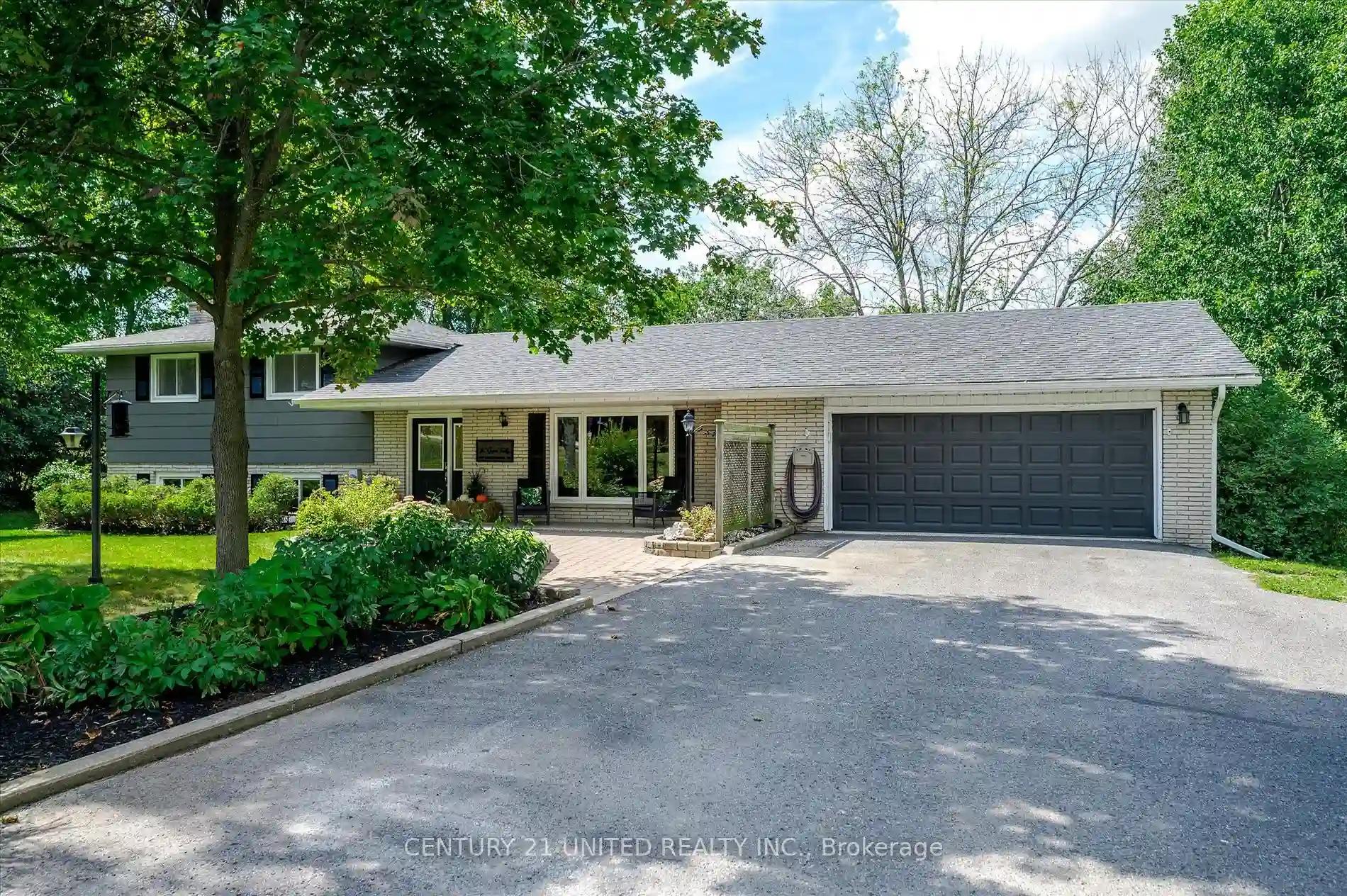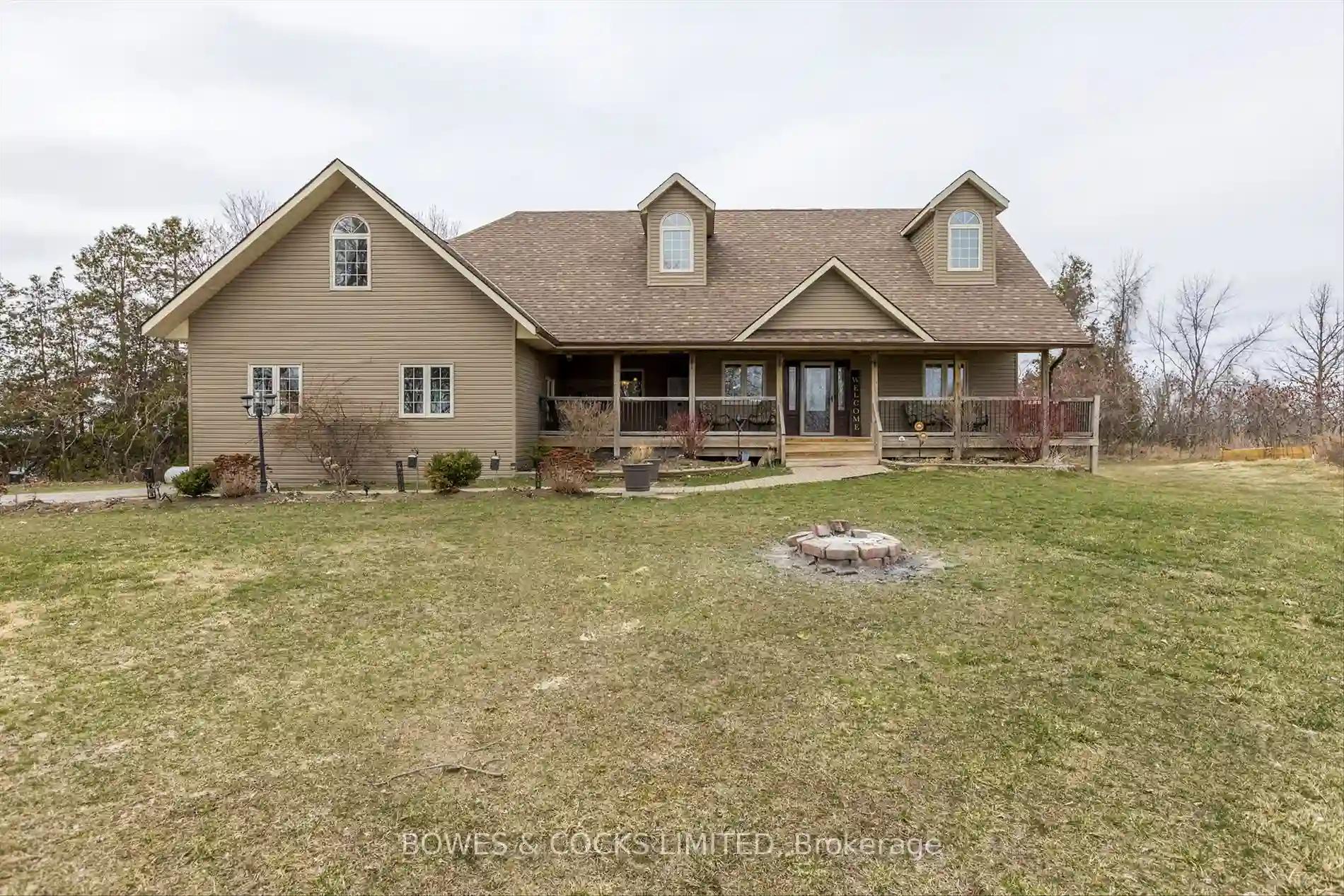Please Sign Up To View Property
1080 Serpent Mounds Rd
Otonabee-South Monaghan, Ontario, K0L 2G0
MLS® Number : X8172048
3 + 3 Beds / 2 Baths / 6 Parking
Lot Front: 166.12 Feet / Lot Depth: 165 Feet
Description
Remarkable property in the quaint village of Keene backing onto farm fields. This beautifully finished, extra large (3,200 + sf) 4 level home will make the family happy with ample space for everyone. 3+1 bedrooms for the growing family, gorgeous modern dark tone kitchen with porcelain floors and glass backsplash for the gourmet chef, 2 brand new luxurious bathrooms, large open living and dining rooms overlooking the mature private yard and a view of the sunsets over the farm fields. Large family room (25x23ft) with WETT cert fireplace and walkout to hot tub (area) under the pergola. Lower level includes 4th bedroom, plus an office, plus a playroom! (or 5th and 6th bedrooms). Utility room, storage room and 2 bonus rooms with one 29x10ft under the double garage. Stairs to garage from lower level offers in-law potential. Many perennial gardens and mature treed lot add to the attractive curb appeal of this lovely property. This home will not disappoint...Make it yours now!
Extras
--
Property Type
Detached
Neighbourhood
Rural Otonabee-South MonaghanGarage Spaces
6
Property Taxes
$ 3,566
Area
Peterborough
Additional Details
Drive
Pvt Double
Building
Bedrooms
3 + 3
Bathrooms
2
Utilities
Water
Well
Sewer
Septic
Features
Kitchen
1
Family Room
Y
Basement
Fin W/O
Fireplace
Y
External Features
External Finish
Brick
Property Features
Cooling And Heating
Cooling Type
Central Air
Heating Type
Forced Air
Bungalows Information
Days On Market
37 Days
Rooms
Metric
Imperial
| Room | Dimensions | Features |
|---|---|---|
| Kitchen | 14.04 X 10.10 ft | |
| Dining | 12.80 X 12.01 ft | Walk-Out |
| Living | 19.03 X 12.80 ft | Combined W/Dining |
| Prim Bdrm | 15.49 X 10.50 ft | |
| Br | 11.81 X 10.60 ft | |
| Br | 12.11 X 10.66 ft | |
| Bathroom | 10.50 X 7.74 ft | 4 Pc Bath Quartz Counter |
| Family | 25.52 X 23.49 ft | Walk-Out Fireplace Insert Above Grade Window |
| Bathroom | 12.01 X 6.10 ft | 2 Pc Bath Quartz Counter |
| Br | 14.99 X 9.38 ft | |
| Office | 11.25 X 10.47 ft | |
| Play | 12.01 X 11.15 ft |

