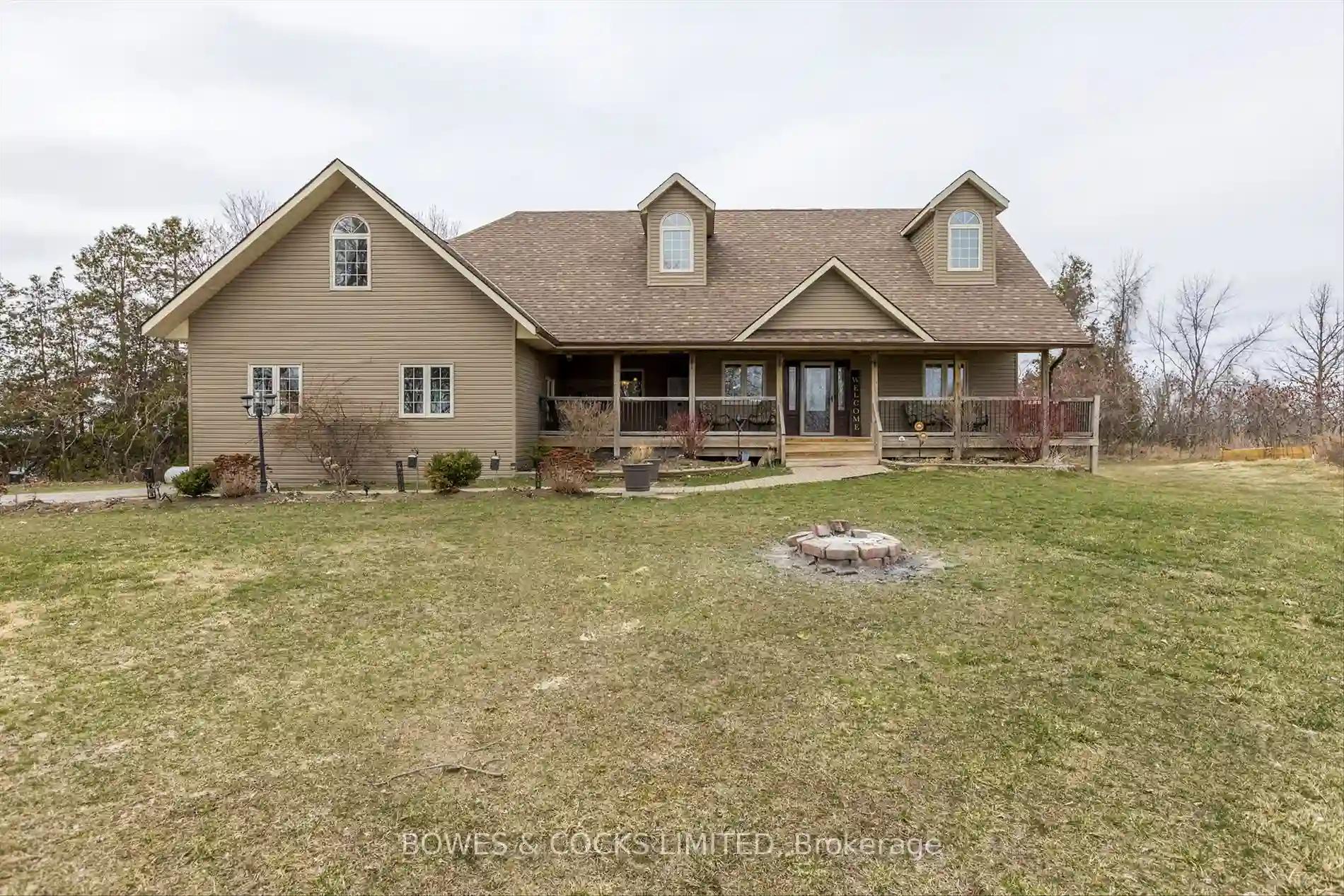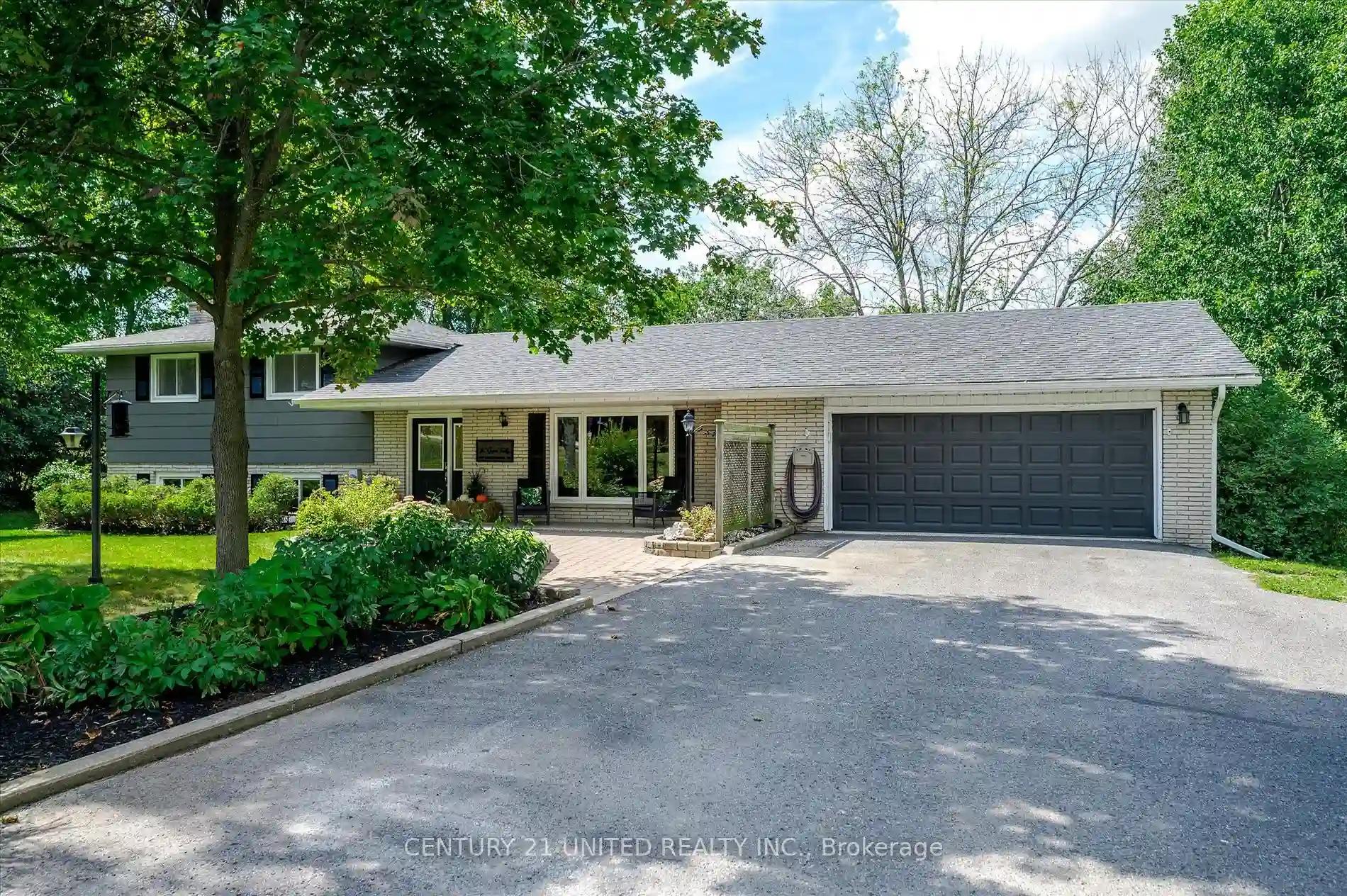Please Sign Up To View Property
3636 Plunkett Rd
Otonabee-South Monaghan, Ontario, K0L 2G0
MLS® Number : X8201860
4 + 1 Beds / 3 Baths / 10 Parking
Lot Front: 250 Feet / Lot Depth: 200 Feet
Description
COUNTY ROADS TAKE ME HOME! Welcome to this beautiful & special custom ICF constructed home nestled in the stunning countryside of Keene. Boasting 5 bedrooms & 3 baths, this house is absolutely perfect for comfortable family living. You know the feeling when you walk inside a home that just feels right? This home has that!! The welcoming front porch is definitely going to be a favorite gathering space to watch the sunrises or unwind at the end of the day. Inside the entrance way you are greeted by a grand, open concept design with vaulted ceilings & an open concept kitchen that offers lots of cabinets and a large island! This impressive space is accentuated by lots of natural light and pretty views from all of the windows. The flow of the kitchen, living and dining rooms make this a great entertaining space. You will love relaxing in the tranquil 3-season sunroom that offers breathtaking views & access to a back deck. The primary bedroom has a walk-in closet and a 4 pc. ensuite and a walk-out to a deck. There are two more bedrooms on the main floor plus another 4 pc. bathroom. The laundry is also located on the main floor just inside the mudroom that has access to the garage. Upstairs, the large and bright loft provides an extra bedroom, or a spot for relaxation or home office or even entertainment, adding to the flexibility of the layout. The fully finished basement is very spacious and has heated engineered hardwood floors! This is such a great space!! The LARGE family rm has a custom bar that sets the perfect scene as "the spot" to watch the next big game! There is space down here for your gym equipment and a home office. There is a convenient 2 pc bath on this level plus another large bedroom with a w/o to a patio. The utility room offers great storage with additional storage space under the stairs. The double car garage also offers extra storage space as well. This is a pre- inspected home. You do not want to miss out on this wonderful home!
Extras
This custom built home was built in 2008. It is heated with a propane furnace that is about 1 year old. Great size yard!
Property Type
Detached
Neighbourhood
Rural Otonabee-South MonaghanGarage Spaces
10
Property Taxes
$ 5,023.18
Area
Peterborough
Additional Details
Drive
Private
Building
Bedrooms
4 + 1
Bathrooms
3
Utilities
Water
Well
Sewer
Septic
Features
Kitchen
1
Family Room
N
Basement
Fin W/O
Fireplace
N
External Features
External Finish
Vinyl Siding
Property Features
Cooling And Heating
Cooling Type
Central Air
Heating Type
Forced Air
Bungalows Information
Days On Market
28 Days
Rooms
Metric
Imperial
| Room | Dimensions | Features |
|---|---|---|
| Foyer | 0.00 X 0.00 ft | Ceramic Floor Closet |
| Living | 0.00 X 0.00 ft | Open Concept W/O To Sunroom Vaulted Ceiling |
| Kitchen | 0.00 X 0.00 ft | Ceramic Floor Vaulted Ceiling Centre Island |
| Dining | 0.00 X 0.00 ft | Open Concept |
| Prim Bdrm | 0.00 X 0.00 ft | Walk-Out Ensuite Bath W/I Closet |
| 2nd Br | 0.00 X 0.00 ft | Laminate Closet |
| 3rd Br | 0.00 X 0.00 ft | Laminate Closet |
| Bathroom | 0.00 X 0.00 ft | 4 Pc Bath Ceramic Floor Soaker |
| Sunroom | 0.00 X 0.00 ft | W/O To Deck |
| Loft | 0.00 X 0.00 ft | Laminate |
| Family | 0.00 X 0.00 ft | Heated Floor 2 Pc Bath Dry Bar |
| 4th Br | 0.00 X 0.00 ft | W/O To Patio Closet |

