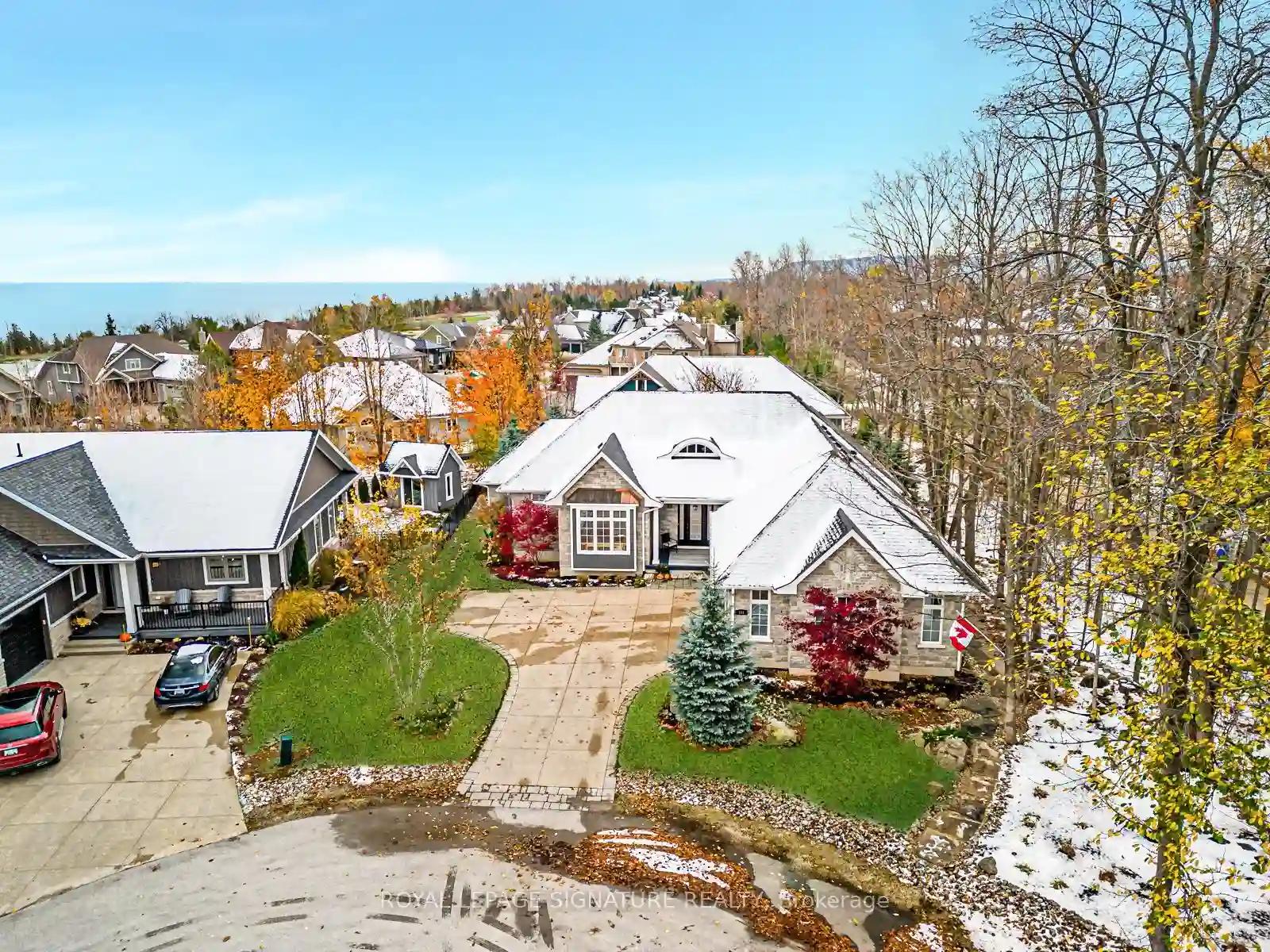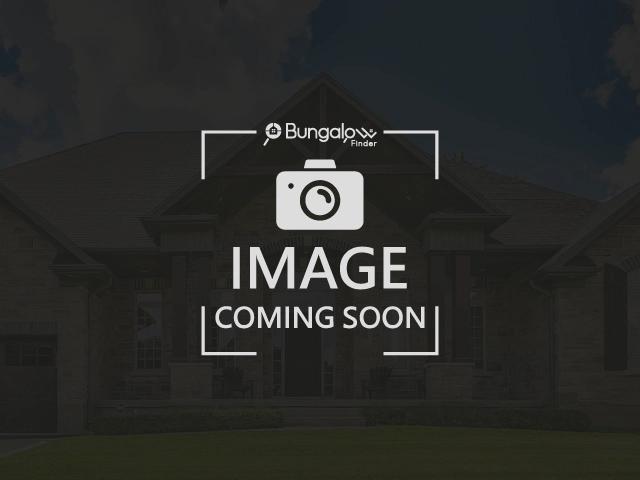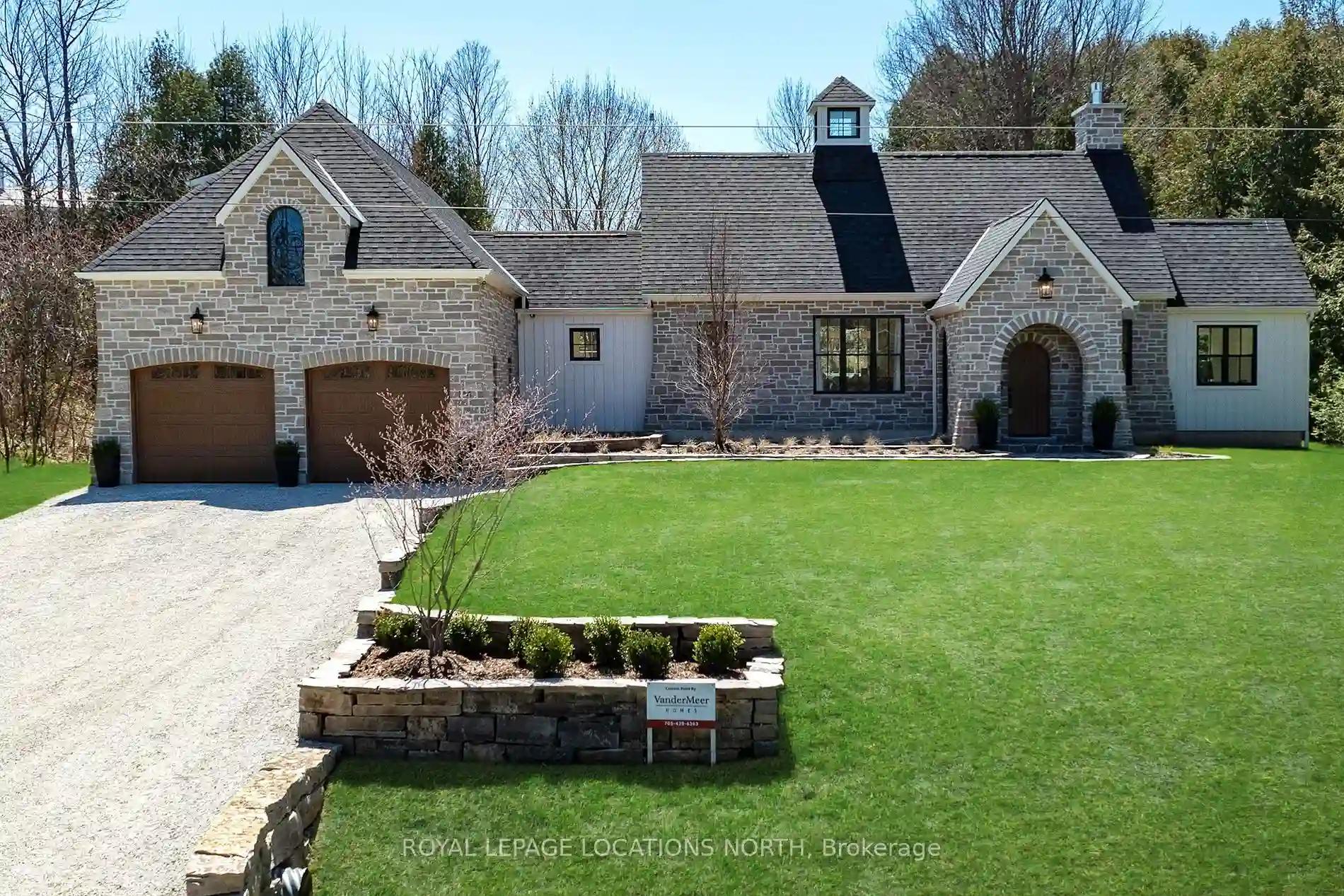Please Sign Up To View Property
109 Hoggard Crt
Blue Mountains, Ontario, N0H 2P0
MLS® Number : X8243784
2 + 2 Beds / 4 Baths / 6 Parking
Lot Front: 105.48 Feet / Lot Depth: 201.9 Feet
Description
This stunning, custom built bungalow is nestled at the top of a peaceful cul de sac in the lifestyle community of Lora Bay. This spectacular home offers 4 bedrooms, over 4000 sf of finished living space, and is the epitome of luxury living. Step inside to discover an expansive living space adorned with high-end finishes including 10 foot ceilings throughout the main floor. The main level is highlighted by an impressive formal living room with an ultra premium/oversized fireplace and custom built-ins. Oversized doors lead to a covered porch, seamlessly merging indoor and outdoor living. Automated screens and infrared heaters extend the outdoor season, creating a perfect balance for year-round enjoyment. An oversized chef's kitchen features a large island perfect for casual dining, while an adjacent pantry is perfect for extra storage. A spacious formal dining room is ideal for entertaining and is surrounded by windows overlooking the backyard. The primary suite offers privacy, a stunning 5 piece ensuite, and walk in closet. On the lower level you will find a generously sized family room with a stunning fireplace feature wall and a convenient wet bar. A spacious mudroom offers laundry facilities, lots of storage and connects to an oversized double car garage. Outside the home you will find mature trees, beautiful landscaping surrounding the home, a charming garden shed and hot tub. With impeccable design, thoughtful features, and a prime location just steps to the Georgian Trail, Georgian Bay and the Lora Bay Club, this extraordinary home is the lifestyle upgrade you have been searching for.
Extras
--
Property Type
Detached
Neighbourhood
Rural Blue MountainsGarage Spaces
6
Property Taxes
$ 6,815.02
Area
Grey County
Additional Details
Drive
Private
Building
Bedrooms
2 + 2
Bathrooms
4
Utilities
Water
Municipal
Sewer
Sewers
Features
Kitchen
1
Family Room
Y
Basement
Finished
Fireplace
Y
External Features
External Finish
Stone
Property Features
Cooling And Heating
Cooling Type
Central Air
Heating Type
Forced Air
Bungalows Information
Days On Market
20 Days
Rooms
Metric
Imperial
| Room | Dimensions | Features |
|---|---|---|
| Kitchen | 19.75 X 16.08 ft | |
| Dining | 20.01 X 13.85 ft | |
| Great Rm | 19.85 X 19.26 ft | |
| Prim Bdrm | 19.36 X 14.01 ft | 5 Pc Ensuite |
| Br | 16.93 X 12.01 ft | |
| Br | 16.77 X 12.01 ft | |
| Br | 16.77 X 12.24 ft | |
| Family | 28.74 X 29.99 ft | |
| Foyer | 7.58 X 9.91 ft | |
| Cold/Cant | 6.92 X 13.91 ft | |
| Utility | 28.51 X 33.60 ft | Unfinished |


