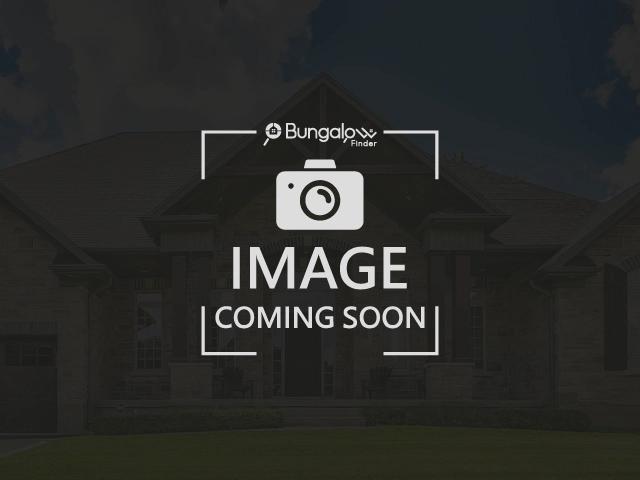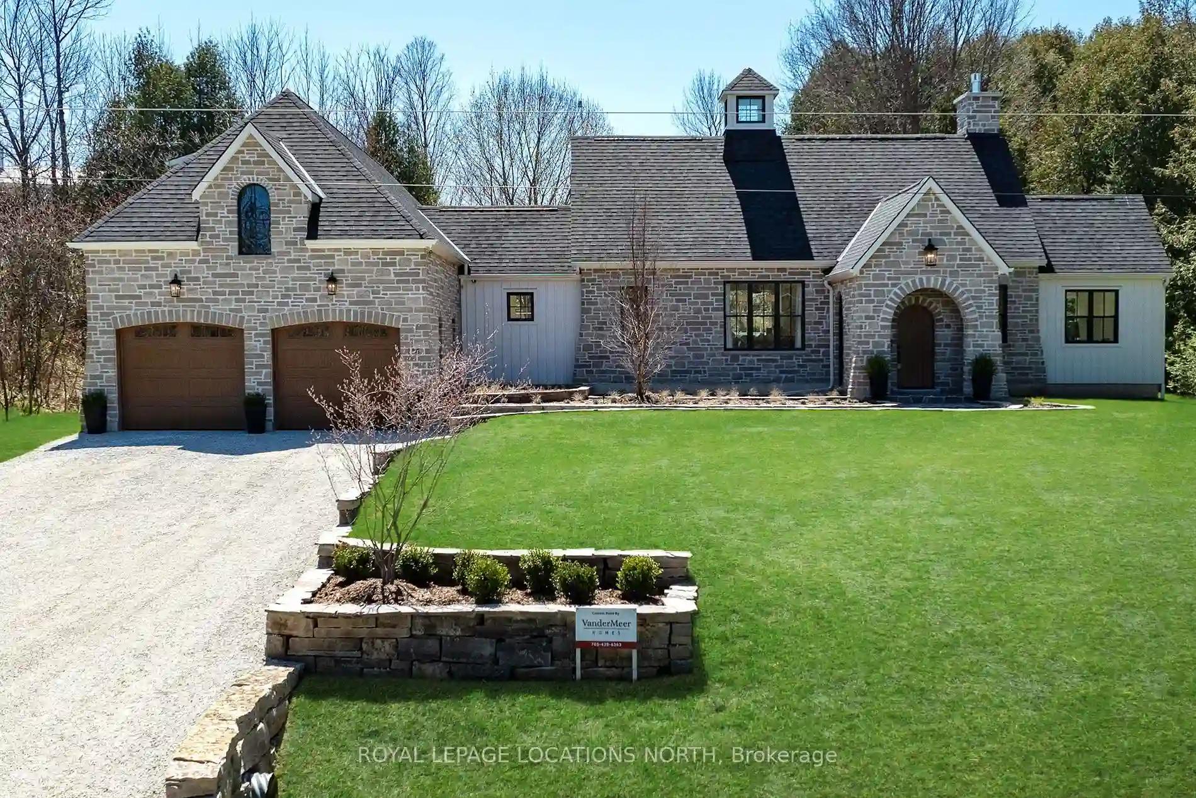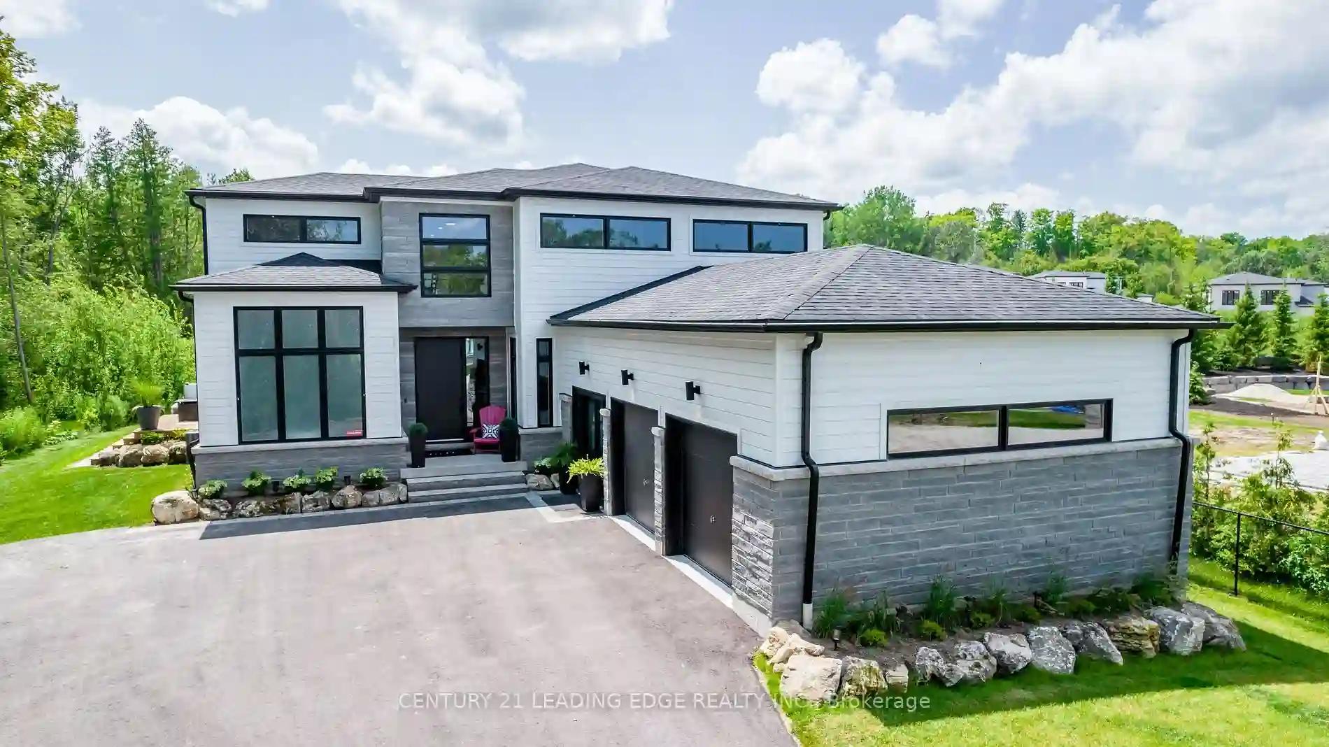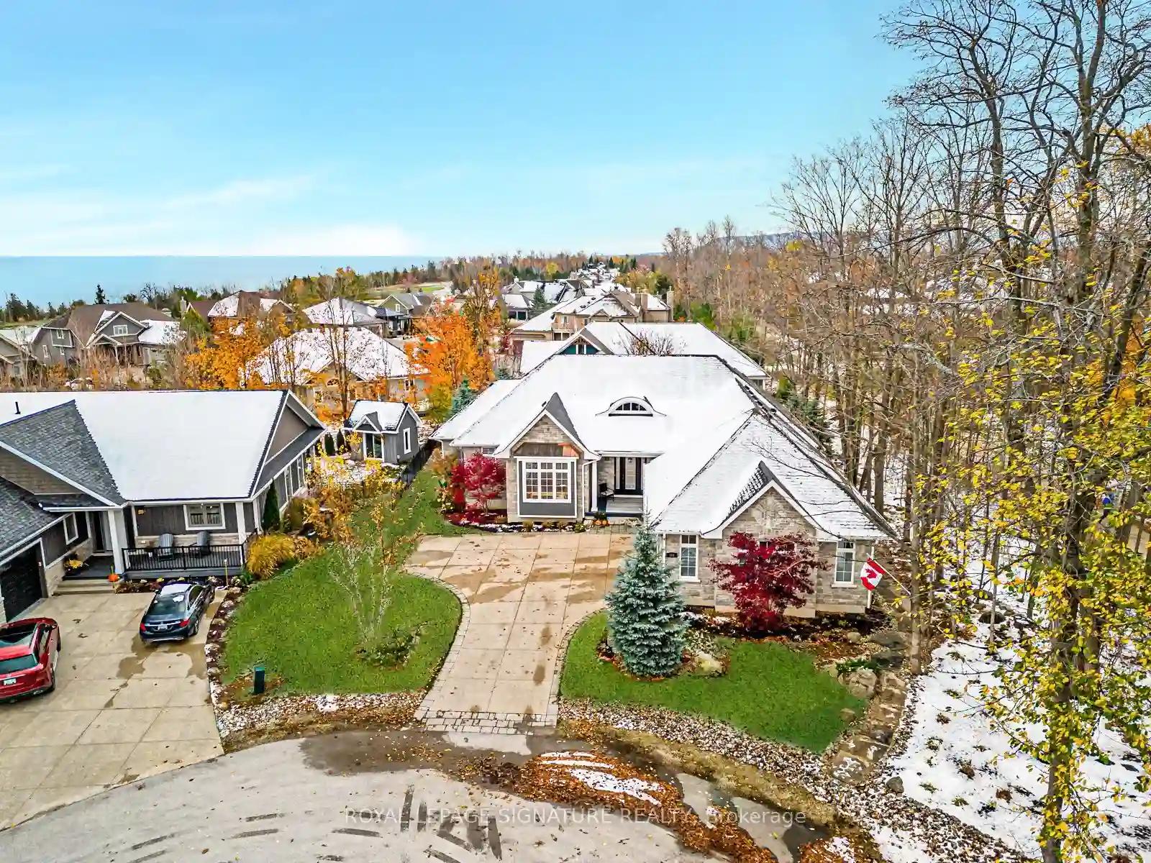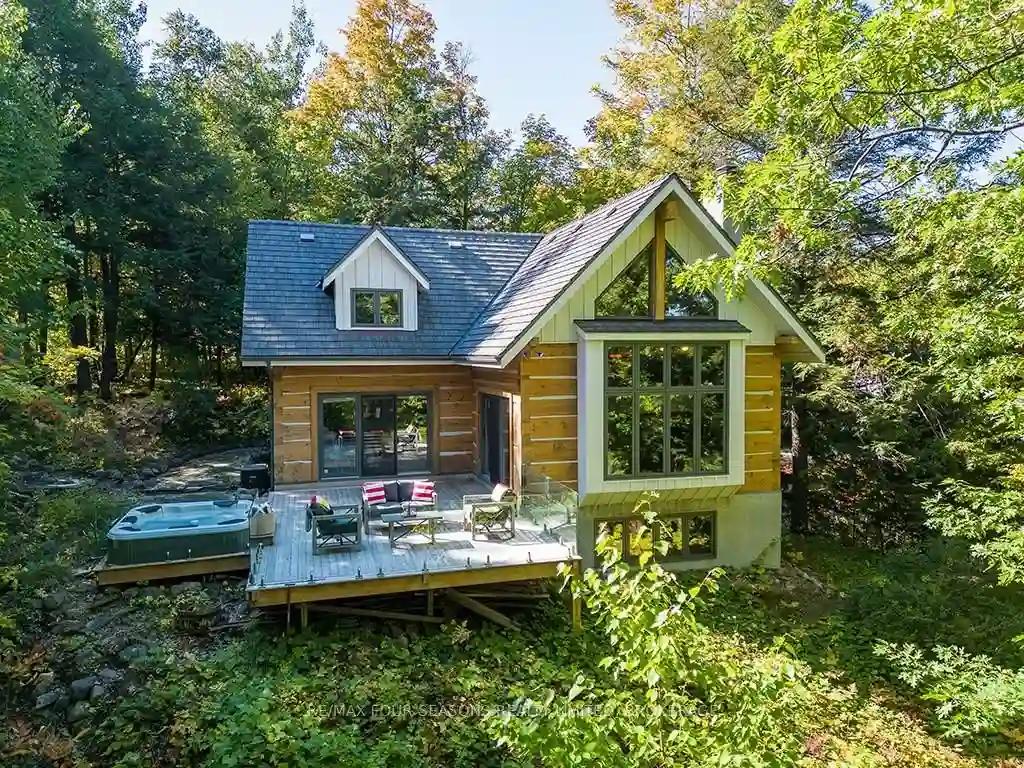Please Sign Up To View Property
116 High Bluff Lane
Blue Mountains, Ontario, N0H 2P0
MLS® Number : X8287698
5 Beds / 5 Baths / 6 Parking
Lot Front: 78.63 Feet / Lot Depth: 144.65 Feet
Description
Exquisite Custom-Built Home with Private Pool and Finished Lower-Level! Idyllically tucked away in a quiet community, just a 15-minute drive from Blue Mountain, offering delightful vistas of the Georgian Peaks, this 5BR/5BA residence captures the heart with gorgeous heavy timber construction, lavish landscaping, custom paver sidewalk, and a covered front porch. Luxuriously styled to accommodate both form and function, the interior features an organically flowing split floorplan, vaulted wood-beam ceilings, stunning wood floors, and a glorious great room with 15 ceilings. Seamlessly connected, the open concept gourmet kitchen dazzles with premium stainless-steel appliances, custom cabinetry, gas range, breakfast bar island, and an adjoining dining area. Host summer cookouts in the fabulous backyard, which has a sparkling pool, sprawling pool deck for lounging, covered patio, custom pavers, and ample greenspace. Cooler weather may be enjoyed in the finished lower-level with a rec room, game room, gym, and a built-in wet bar. Majestically fashioned for relaxation, the primary bedroom includes a walk-in closet, access to the backyard, and a posh en suite boasting a soaking tub, separate shower, and a dual sink vanity. Each extra bedroom satisfies with a dedicated closet and abundant natural light. All guest bathrooms are chic in appearance and provide multigenerational versatility. Additional considerations include an attached 2-car garage w/storage, laundry room, near restaurants, walking trails, Blue Mountain Golf & Country Club, Royal Harbour Resort, Provincial Parks and more!
Extras
--
Property Type
Detached
Neighbourhood
Rural Blue MountainsGarage Spaces
6
Property Taxes
$ 6,658.98
Area
Grey County
Additional Details
Drive
Pvt Double
Building
Bedrooms
5
Bathrooms
5
Utilities
Water
Municipal
Sewer
Sewers
Features
Kitchen
1
Family Room
N
Basement
Finished
Fireplace
Y
External Features
External Finish
Wood
Property Features
Cooling And Heating
Cooling Type
Central Air
Heating Type
Forced Air
Bungalows Information
Days On Market
13 Days
Rooms
Metric
Imperial
| Room | Dimensions | Features |
|---|---|---|
| Bathroom | 2.99 X 7.25 ft | 2 Pc Bath |
| Bathroom | 11.75 X 8.01 ft | 3 Pc Bath |
| Bathroom | 8.83 X 13.85 ft | 5 Pc Ensuite |
| Br | 11.75 X 11.84 ft | |
| 2nd Br | 14.07 X 11.15 ft | |
| Prim Bdrm | 20.18 X 17.75 ft | |
| Dining | 14.01 X 14.24 ft | |
| Kitchen | 17.65 X 11.91 ft | |
| Br | 12.83 X 10.33 ft | |
| Br | 11.25 X 14.50 ft | |
| Rec | 27.99 X 43.83 ft | |
| Bathroom | 10.40 X 5.15 ft | 2 Pc Bath |
