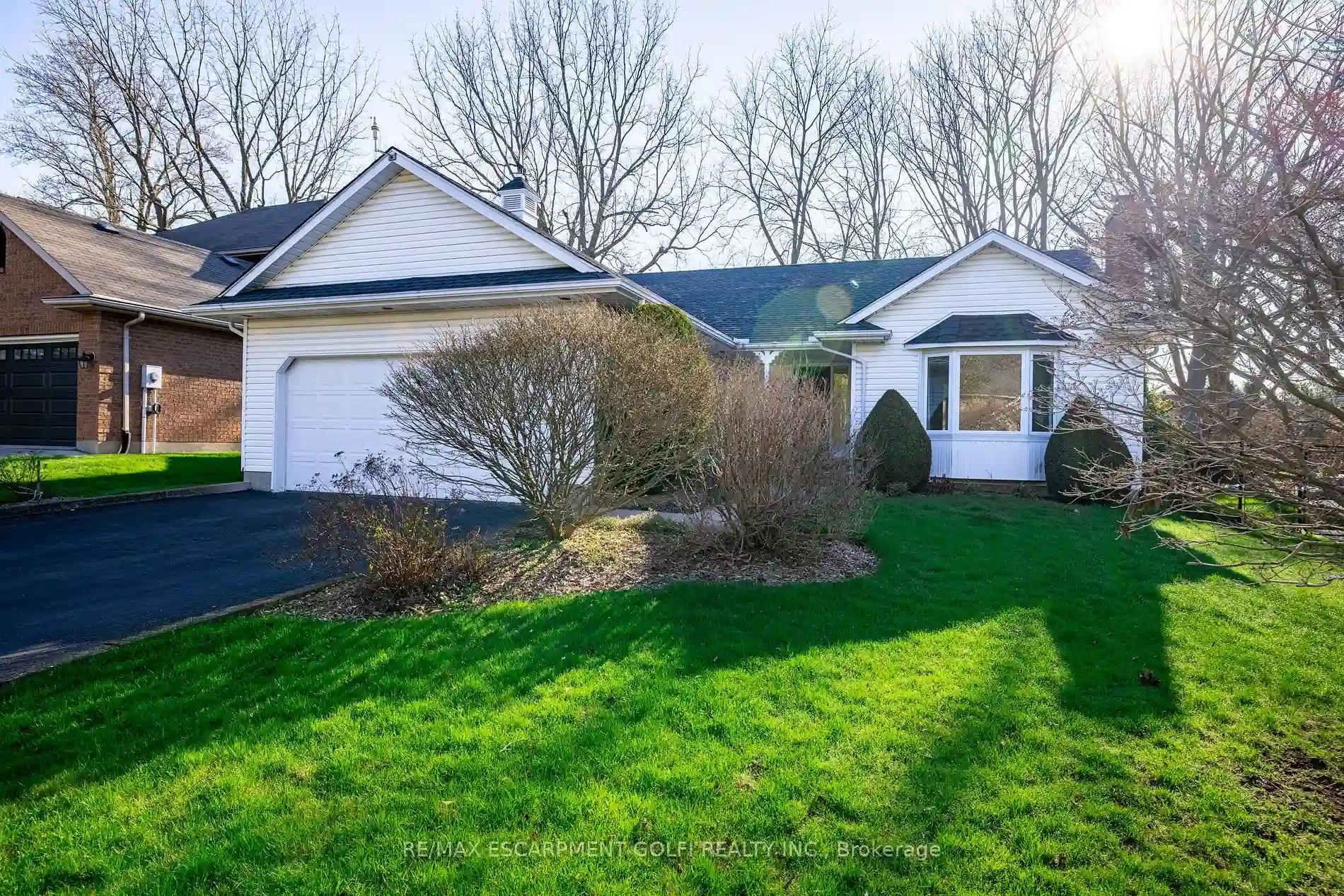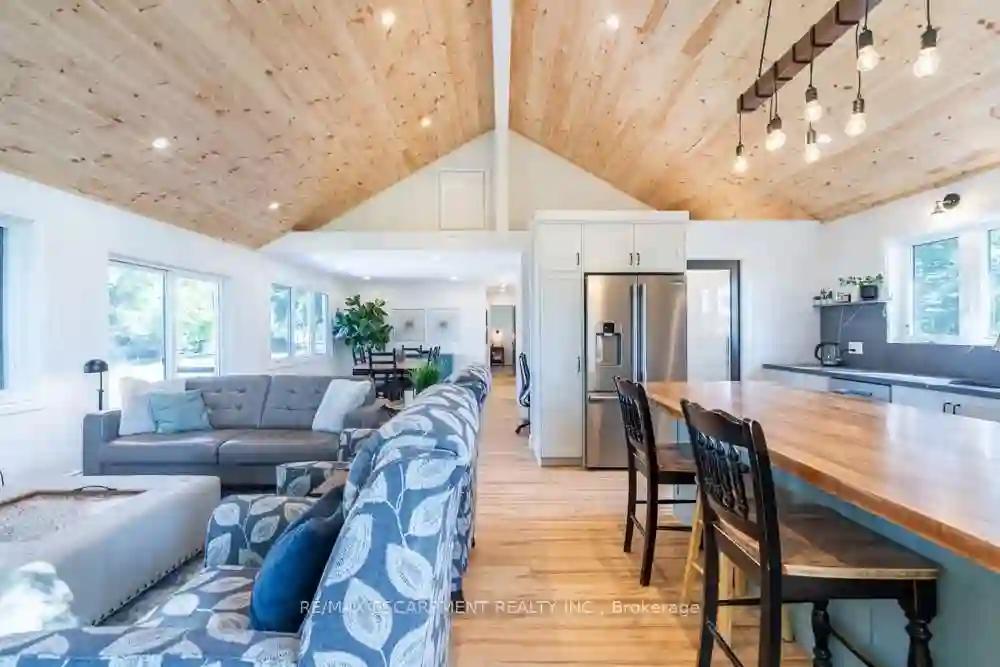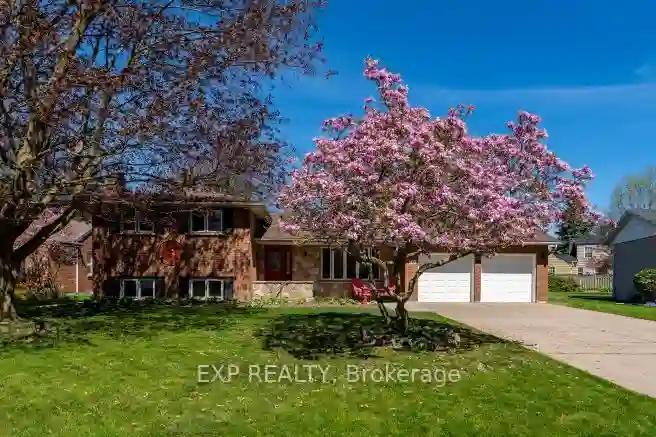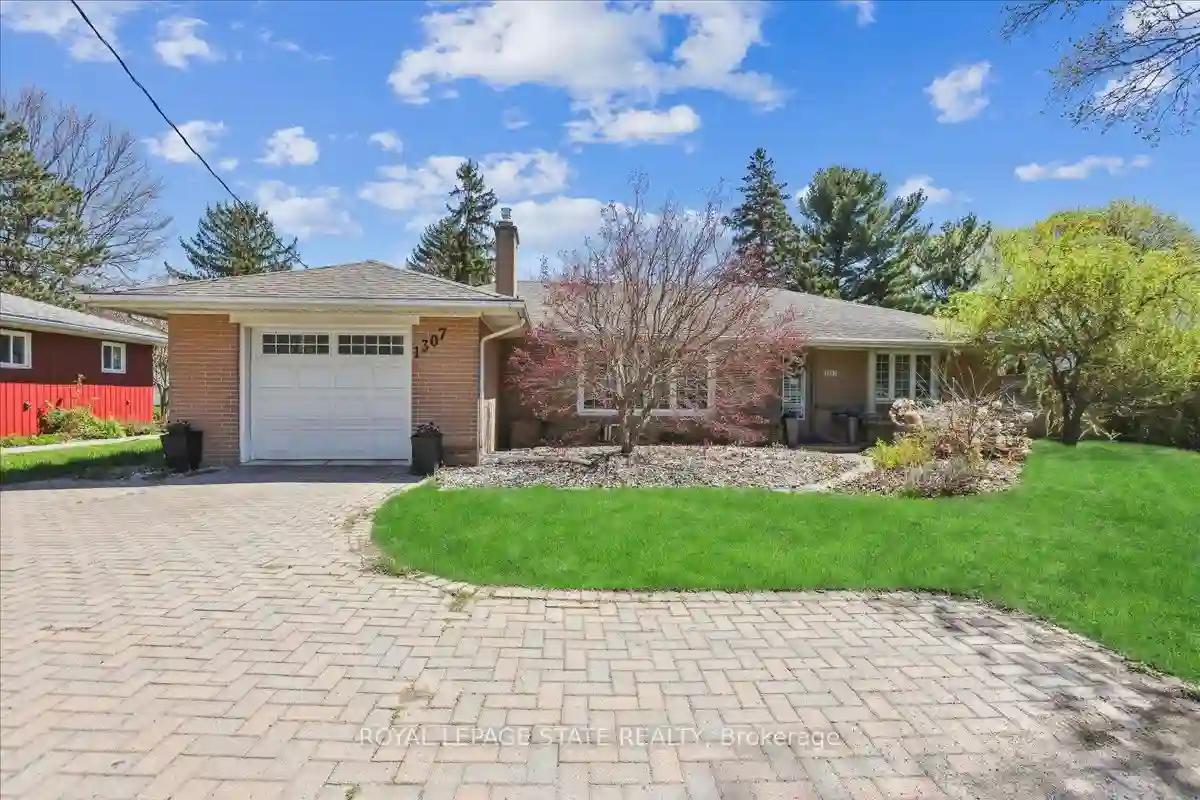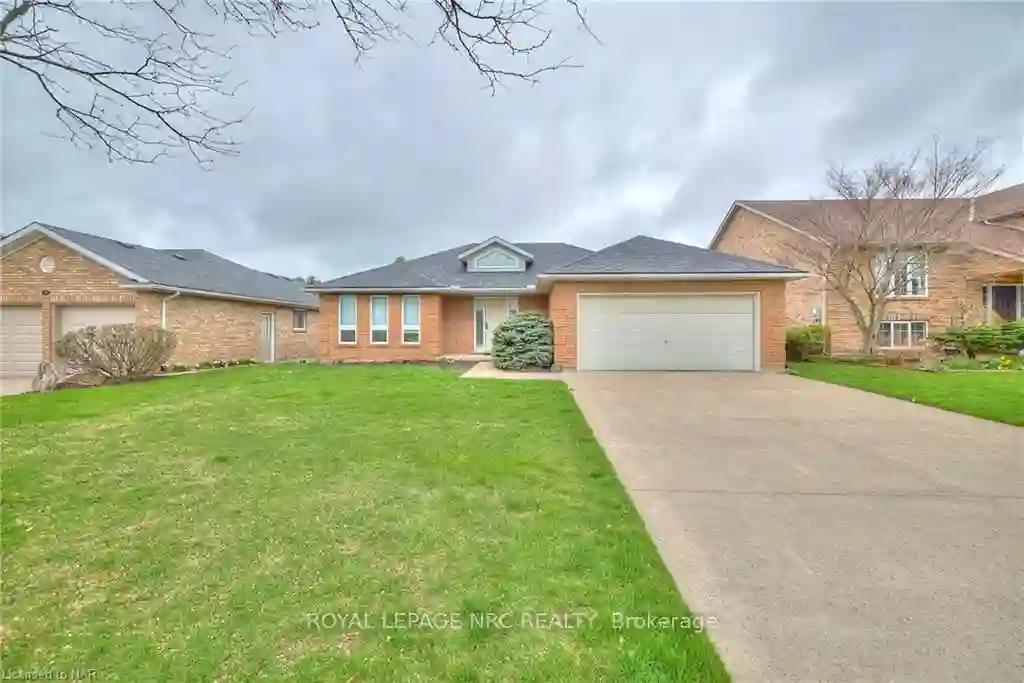Please Sign Up To View Property
1095 Deborah St
Pelham, Ontario, L0S 1E4
MLS® Number : X8243628
3 + 1 Beds / 2 Baths / 4 Parking
Lot Front: 59.69 Feet / Lot Depth: 131.54 Feet
Description
Nestled in an idyllic Fonthil neighbourhood, 1095 Deborah Street offers a custom-built bungalow with low maintenance exterior, front porch, double garage, & landscaped yard. Inside, enjoy a spacious living/dining area with cathedral ceilings, fireplace, & bay window. The kitchen boasts quartz countertops, newer appliances, & French doors to a backyard full of perennial gardens. A separate bedroom wing includes a primary suite with walk-in closet & ensuite. The partially finished basement offers extra living space with a bedroom, workshop, bathroom, & an unfinished area perfect for a future rec room. Meticulously maintained with may upgrades including roof shingles 19, heat pump &furnace 23, some new windows, plus so much more!
Extras
Gutter guards 18, heat pump & furnace 23, washer/dryer 22, 9ft ceilings in the bedrooms, 200amp electrical panel, full sprinkler system, sealed garage & porch floors, B/I dishwasher and B/I oven 23.
Property Type
Detached
Neighbourhood
--
Garage Spaces
4
Property Taxes
$ 5,655.05
Area
Niagara
Additional Details
Drive
Pvt Double
Building
Bedrooms
3 + 1
Bathrooms
2
Utilities
Water
Municipal
Sewer
Sewers
Features
Kitchen
1
Family Room
N
Basement
Full
Fireplace
Y
External Features
External Finish
Vinyl Siding
Property Features
Cooling And Heating
Cooling Type
Other
Heating Type
Forced Air
Bungalows Information
Days On Market
23 Days
Rooms
Metric
Imperial
| Room | Dimensions | Features |
|---|---|---|
| Family | 17.65 X 14.01 ft | Bay Window Fireplace Cathedral Ceiling |
| Dining | 10.66 X 9.84 ft | |
| Kitchen | 20.34 X 10.50 ft | L-Shaped Room Hardwood Floor B/I Appliances |
| Prim Bdrm | 13.48 X 12.01 ft | 4 Pc Ensuite W/I Closet |
| 2nd Br | 11.15 X 10.66 ft | W/I Closet |
| 3rd Br | 10.01 X 10.17 ft | |
| Laundry | 8.01 X 6.66 ft | |
| 4th Br | 17.91 X 12.66 ft | |
| Workshop | 16.08 X 12.50 ft | |
| Utility | 13.25 X 11.75 ft | |
| Rec | 31.17 X 16.50 ft | Unfinished |
