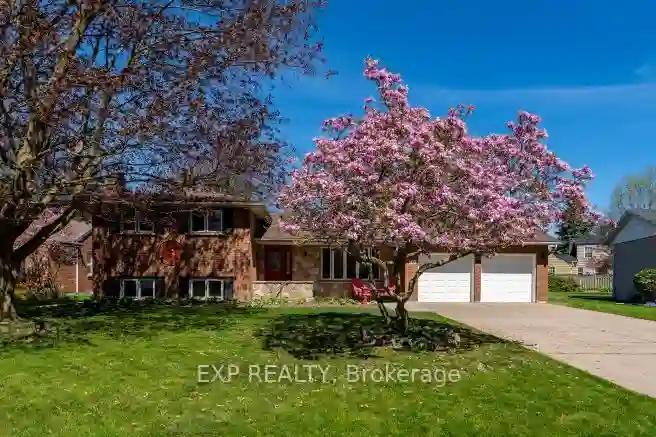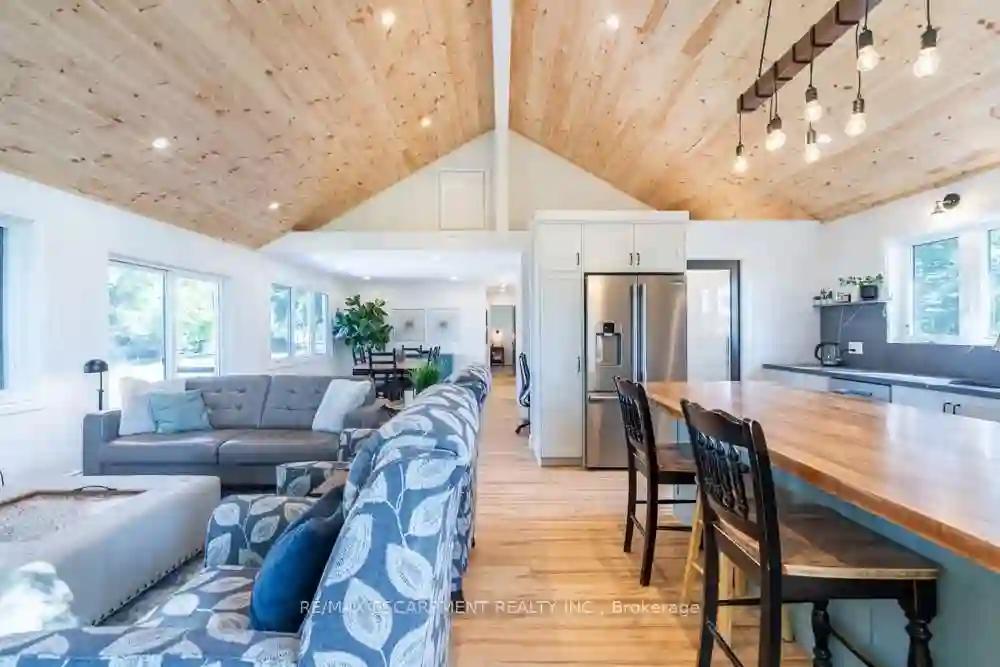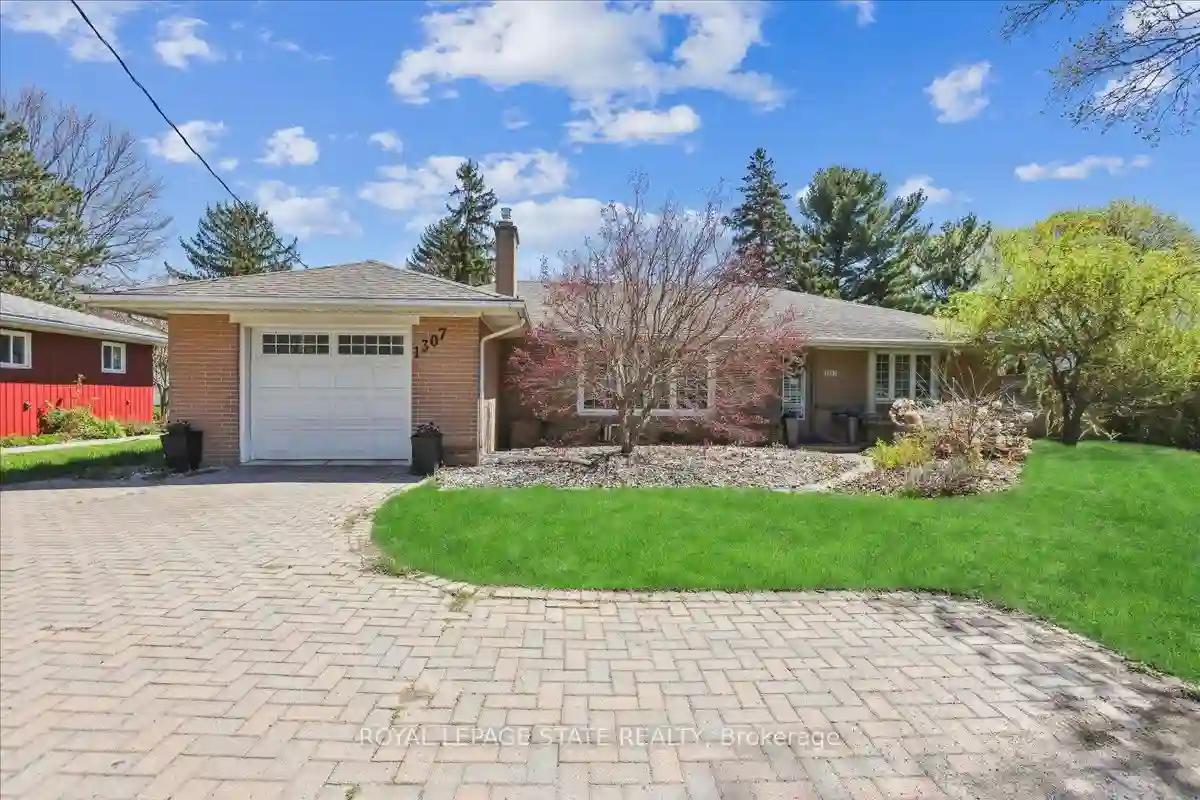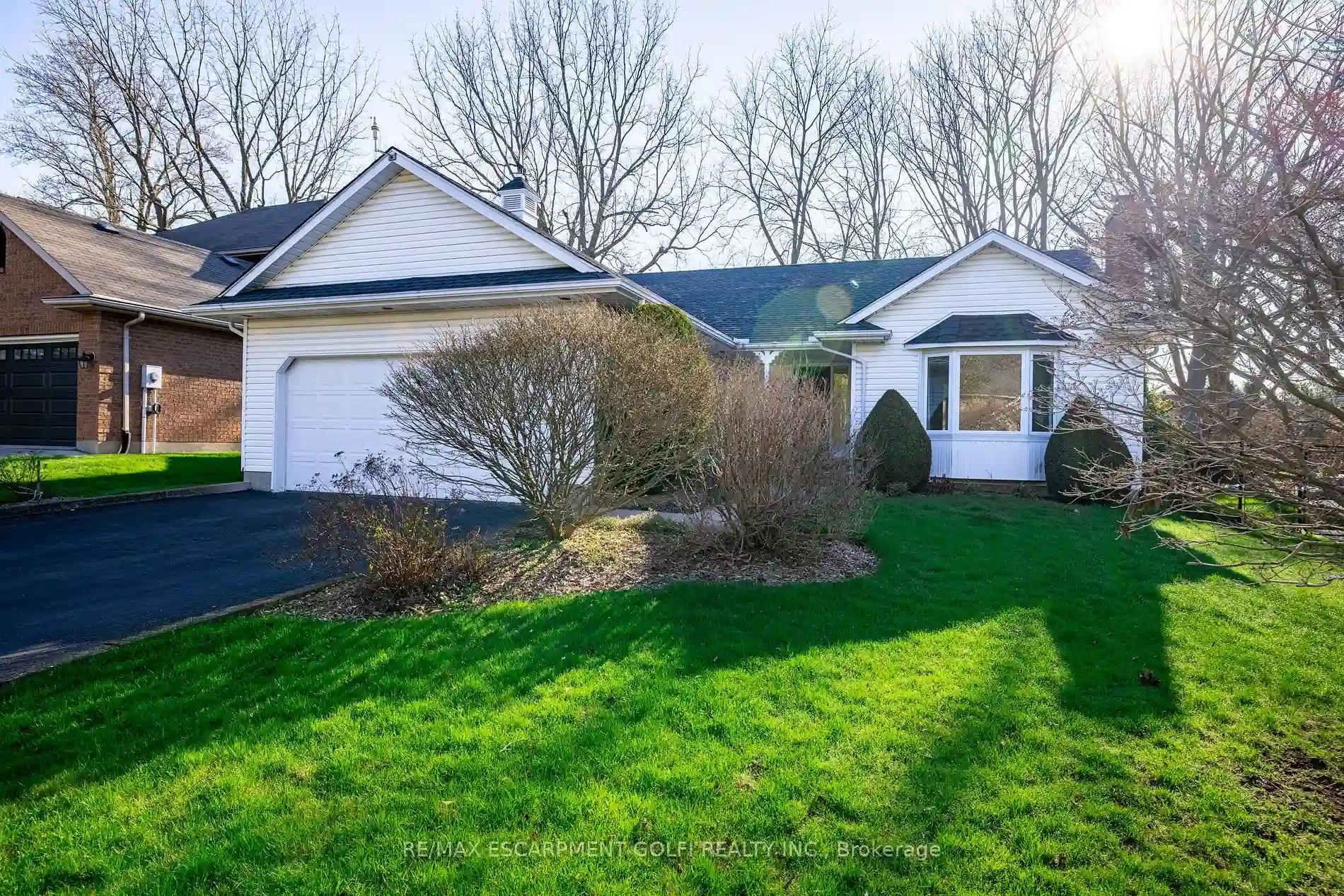Please Sign Up To View Property
105 Daleview Dr
Pelham, Ontario, L0S 1E0
MLS® Number : X8309472
4 + 1 Beds / 3 Baths / 6 Parking
Lot Front: 76.23 Feet / Lot Depth: 121.67 Feet
Description
Come see this beautifully updated 5 Bedroom home in gorgeous Fonthill on exclusive Daleview Drive! Close to Downtown, with gorgous large lots and mature trees, and the in ground pool, you'll never want for anything. With Stunning Mahogany Hardwood Floors, Incredible Granite Counters and immaculate Maple Kitchen Cupboards and California Shutters this house is brimming with updates. 4-Piece Bathroom was redone in 2022, Roof 2017, Furnace and AC 2021, HWT 2023, and a new pool pump ready to go! Purchase and move in by summer to enjoy the stunning pool, incredible yard and fantastic surrounding neighbourhoods! 2500 square feet of finished space. Taxes Approx.
Extras
**INTERBOARD LISTING: HAMILTON BURLINGTON R. E. ASSOC**
Property Type
Detached
Neighbourhood
--
Garage Spaces
6
Property Taxes
$ 5,100
Area
Niagara
Additional Details
Drive
Pvt Double
Building
Bedrooms
4 + 1
Bathrooms
3
Utilities
Water
Municipal
Sewer
Sewers
Features
Kitchen
1
Family Room
N
Basement
Finished
Fireplace
N
External Features
External Finish
Brick
Property Features
Cooling And Heating
Cooling Type
Central Air
Heating Type
Forced Air
Bungalows Information
Days On Market
17 Days
Rooms
Metric
Imperial
| Room | Dimensions | Features |
|---|---|---|
| Living | 15.81 X 11.91 ft | |
| Dining | 12.01 X 9.48 ft | |
| Kitchen | 15.68 X 12.01 ft | |
| Prim Bdrm | 15.81 X 11.94 ft | |
| 2nd Br | 12.01 X 10.76 ft | |
| 3rd Br | 11.35 X 8.89 ft | |
| Bathroom | 8.56 X 7.05 ft | 4 Pc Bath |
| Bathroom | 5.87 X 2.79 ft | 2 Pc Ensuite |
| 4th Br | 14.67 X 8.99 ft | |
| Family | 20.96 X 11.55 ft | |
| Bathroom | 9.58 X 3.84 ft | 3 Pc Bath |
| 5th Br | 12.20 X 11.48 ft |




