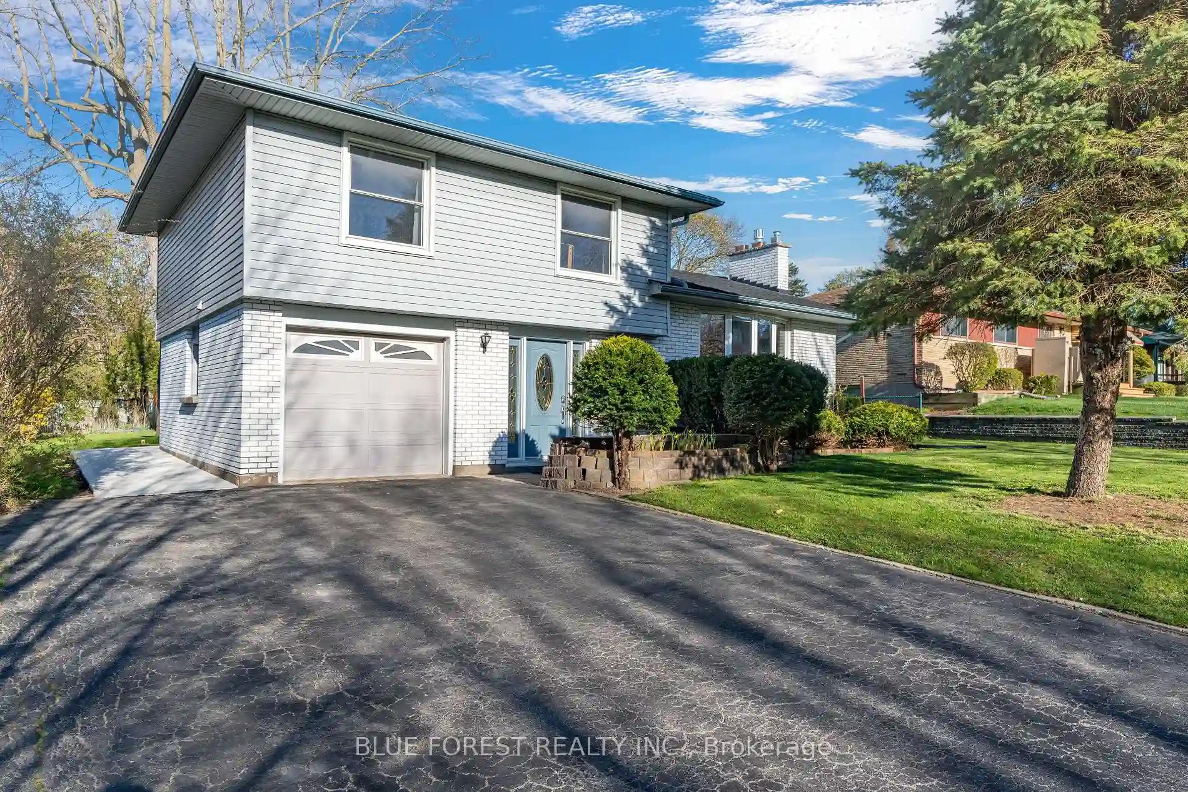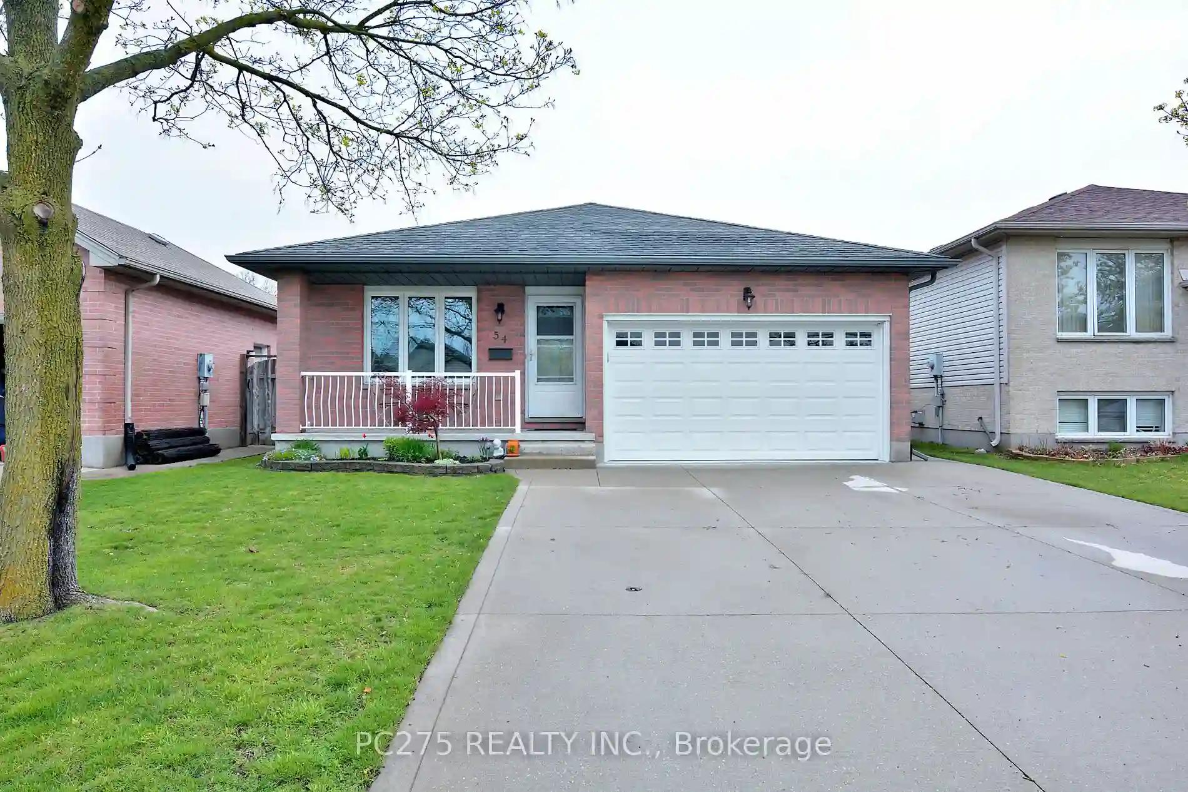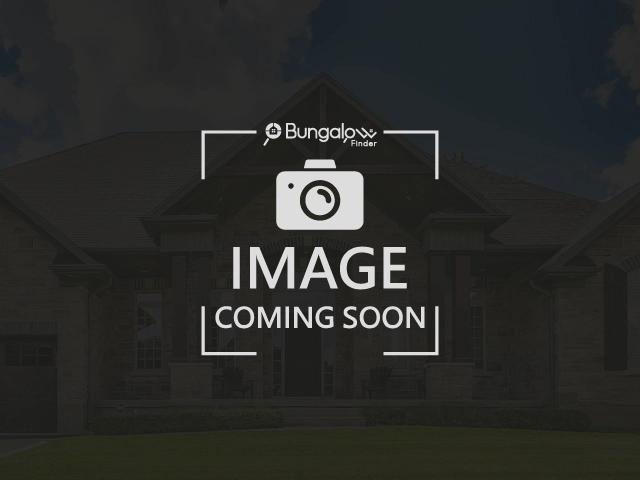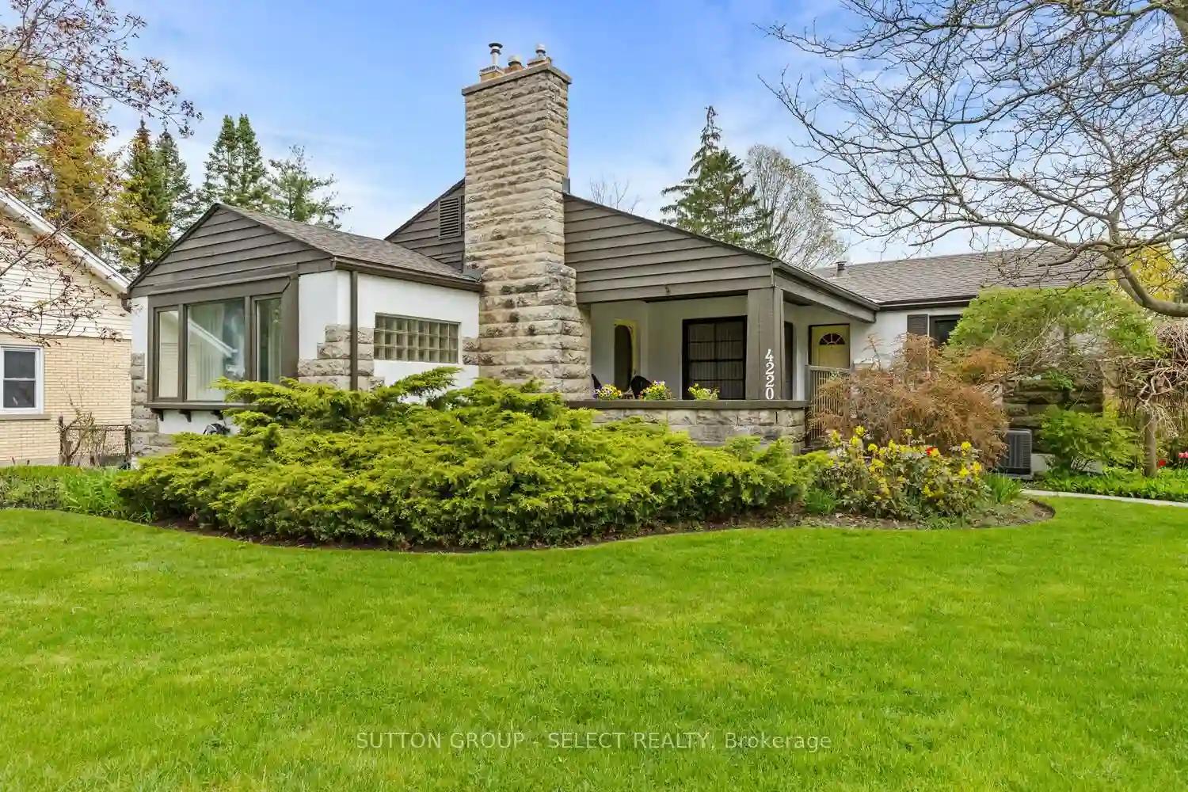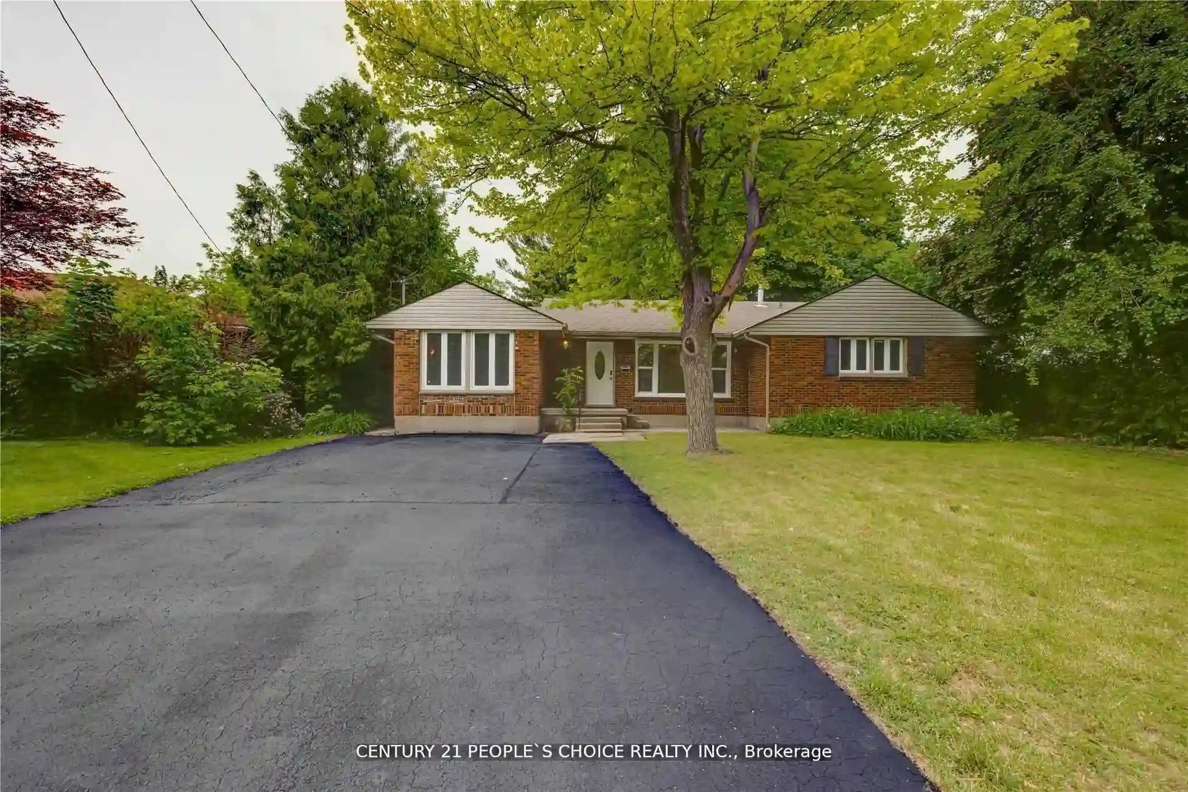Please Sign Up To View Property
1098 Nashua Ave
London, Ontario, N6K 2C3
MLS® Number : X8271960
3 Beds / 2 Baths / 7 Parking
Lot Front: 70.2 Feet / Lot Depth: 149.44 Feet
Description
STEPS TO SPRINGBANK PARK, Storybook Gardens, Thames River and Byron Village Plaza. Nestled on a hidden and quiet street, this sidesplit has been tastefully renovated. Updated with a contemporary style, wood accents, trendy and vibrant finishes, this home is truly unique and full of character. The first two levels flow seamlessly with a wrap-around floorplan. Upon entering the foyer, there is a direct line of sight to your backyard patio doors. You can enjoy your morning coffee from the sitting room and walk-out onto the brand new concrete patio covered by a pergola. Surrounded by mature trees, you can enjoy your 150ft deep lot with extensive gardens that bloom at various times of the year. A half bath, double door coat closet and garage access complete this floor. Step up to the open-concept main floor showcasing a floor-to-ceiling stone feature wall with a gas fireplace and cedar insert. The modern kitchen features white slim shaker cabinets, large island with wide drawers, quartz countertops, wood ceiling, floating bamboo shelves and a built-in live edge dining table. BONUS all brand new stainless steel LG kitchen appliances! Upstairs you will find 3 spacious bedrooms with brand new double door closets and a 5-piece bath with a double sink vanity. Downstairs you will find a large family room and utility/laundry room. The backyard shed has hydro and would be an excellent workshop. Single car garage with driveway parking for 6 cars. More updates include; brand new roof with 50y transferable warranty (2024), interior doors and casings (2024), LG kitchen appliances (2024), concrete pad (2024), bathrooms, flooring, kitchen, light fixtures, painted throughout.
Extras
--
Additional Details
Drive
Pvt Double
Building
Bedrooms
3
Bathrooms
2
Utilities
Water
Municipal
Sewer
Sewers
Features
Kitchen
1
Family Room
Y
Basement
Finished
Fireplace
Y
External Features
External Finish
Brick
Property Features
Cooling And Heating
Cooling Type
Central Air
Heating Type
Forced Air
Bungalows Information
Days On Market
11 Days
Rooms
Metric
Imperial
| Room | Dimensions | Features |
|---|---|---|
| Foyer | 8.17 X 13.85 ft | |
| Powder Rm | 4.99 X 5.09 ft | 2 Pc Bath |
| Sitting | 8.99 X 10.83 ft | |
| Kitchen | 13.09 X 9.15 ft | |
| Dining | 7.15 X 9.15 ft | |
| Living | 18.01 X 13.85 ft | |
| Br | 11.58 X 12.76 ft | |
| 2nd Br | 12.34 X 10.76 ft | |
| 3rd Br | 10.76 X 11.68 ft | |
| Bathroom | 7.41 X 10.83 ft | 5 Pc Bath |
| Rec | 19.69 X 12.17 ft |
