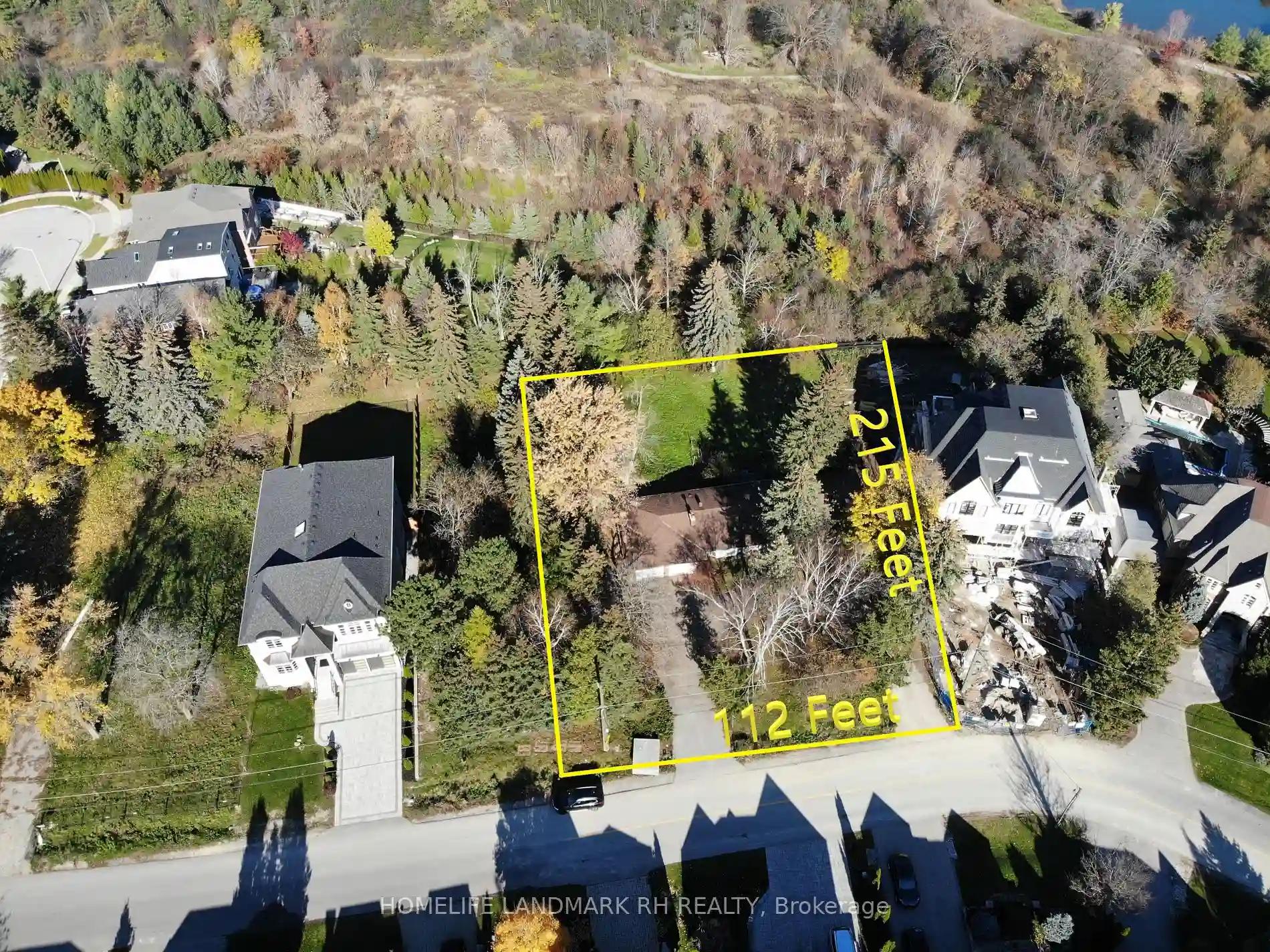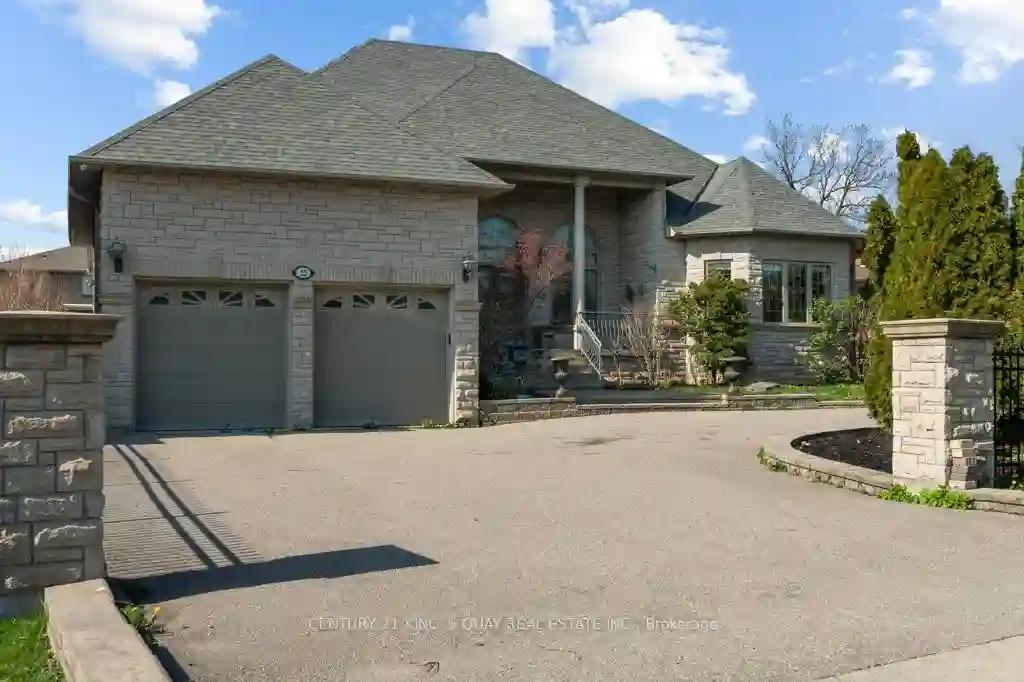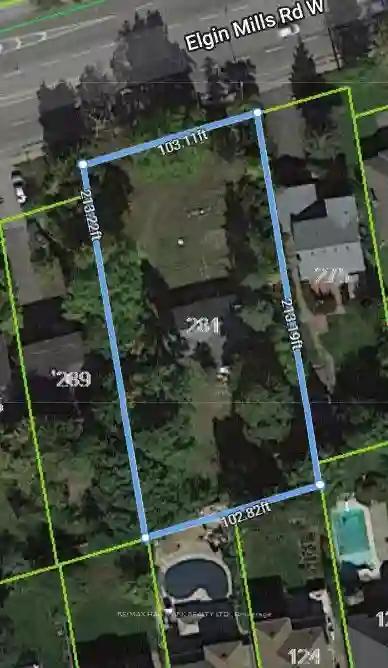Please Sign Up To View Property
$ 3,800,000
10A Long Hill Dr
Richmond Hill, Ontario, L4E 3M5
MLS® Number : N8114662
4 + 2 Beds / 4 Baths / 10 Parking
Lot Front: 112.01 Feet / Lot Depth: 215.44 Feet
Description
Rare Find 112' X 215' Big Lot Backing Onto Trees & Conservation In Multi-Million Homes Community in central Richmond Hill. City Conditional Approved Sever Into 2 Lots (60'X207' & 52'X 215') On Year 2016 . Currently 2 Car Garage Detached With Fin. W/O Bsmt & Circular Driveway Is Tenanted (Upper Unit $2626 and lower unit $1891 excluding Utilities) Month To Month. Tenants Can Stay Or Move.
Extras
Drawings Provided By Seller For Reference Only ( 6300 Sf- 3 Car Garage Detached & 5600 Sf- Tandem 3 Car Garage Detached ), Buyer May Verify All Details.
Additional Details
Drive
Circular
Building
Bedrooms
4 + 2
Bathrooms
4
Utilities
Water
Municipal
Sewer
Sewers
Features
Kitchen
1
Family Room
Y
Basement
Fin W/O
Fireplace
Y
External Features
External Finish
Brick
Property Features
Grnbelt/ConservParkPublic TransitRec CentreSchool
Cooling And Heating
Cooling Type
Central Air
Heating Type
Forced Air
Bungalows Information
Days On Market
62 Days
Rooms
Metric
Imperial
| Room | Dimensions | Features |
|---|---|---|
| Living | 19.03 X 12.47 ft | Fireplace Bay Window Hardwood Floor |
| Dining | 16.08 X 10.83 ft | Crown Moulding W/O To Yard Hardwood Floor |
| Kitchen | 20.34 X 11.81 ft | Granite Counter Backsplash O/Looks Backyard |
| Breakfast | 9.84 X 20.34 ft | Bay Window Combined W/Kitchen Pantry |
| Prim Bdrm | 14.93 X 12.14 ft | 4 Pc Ensuite W/I Closet Hardwood Floor |
| 2nd Br | 13.45 X 10.83 ft | Closet Window Hardwood Floor |
| 3rd Br | 13.78 X 10.66 ft | 4 Pc Bath Closet Hardwood Floor |
| 4th Br | 15.58 X 9.84 ft | Closet Window Hardwood Floor |
| 5th Br | 12.80 X 9.84 ft | Pot Lights Window Laminate |
| Br | 14.44 X 9.19 ft | Window Closet Laminate |
| Rec | 24.11 X 22.97 ft | Fireplace W/O To Yard Laminate |
| Laundry | 0.00 X 0.00 ft | Window Laundry Sink W/O To Yard |
Ready to go See it?
Looking to Sell Your Bungalow?
Get Free Evaluation


