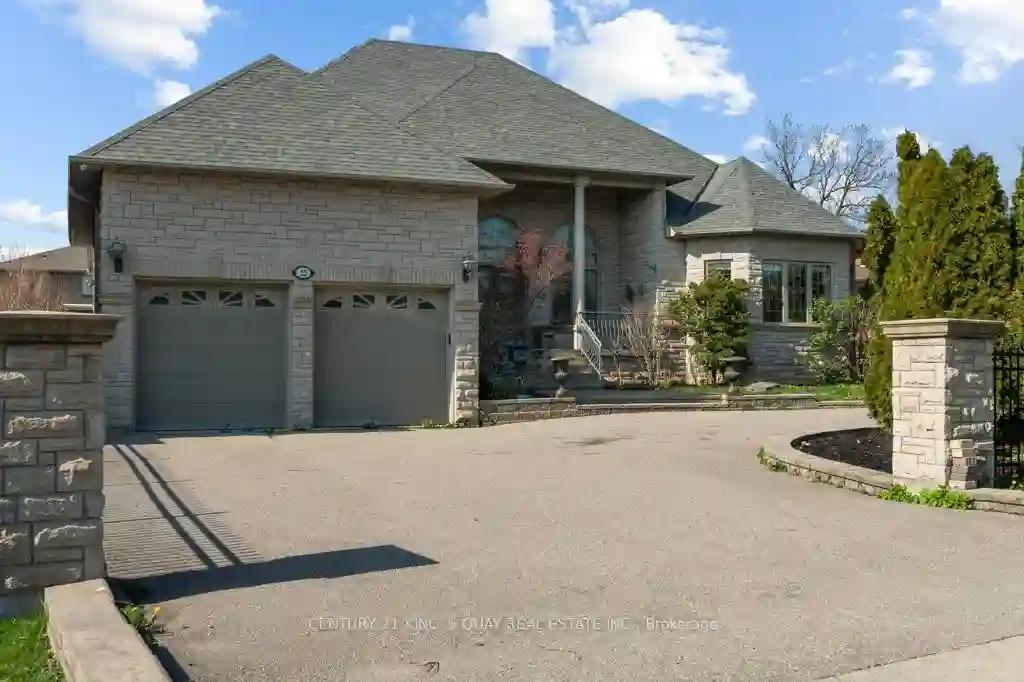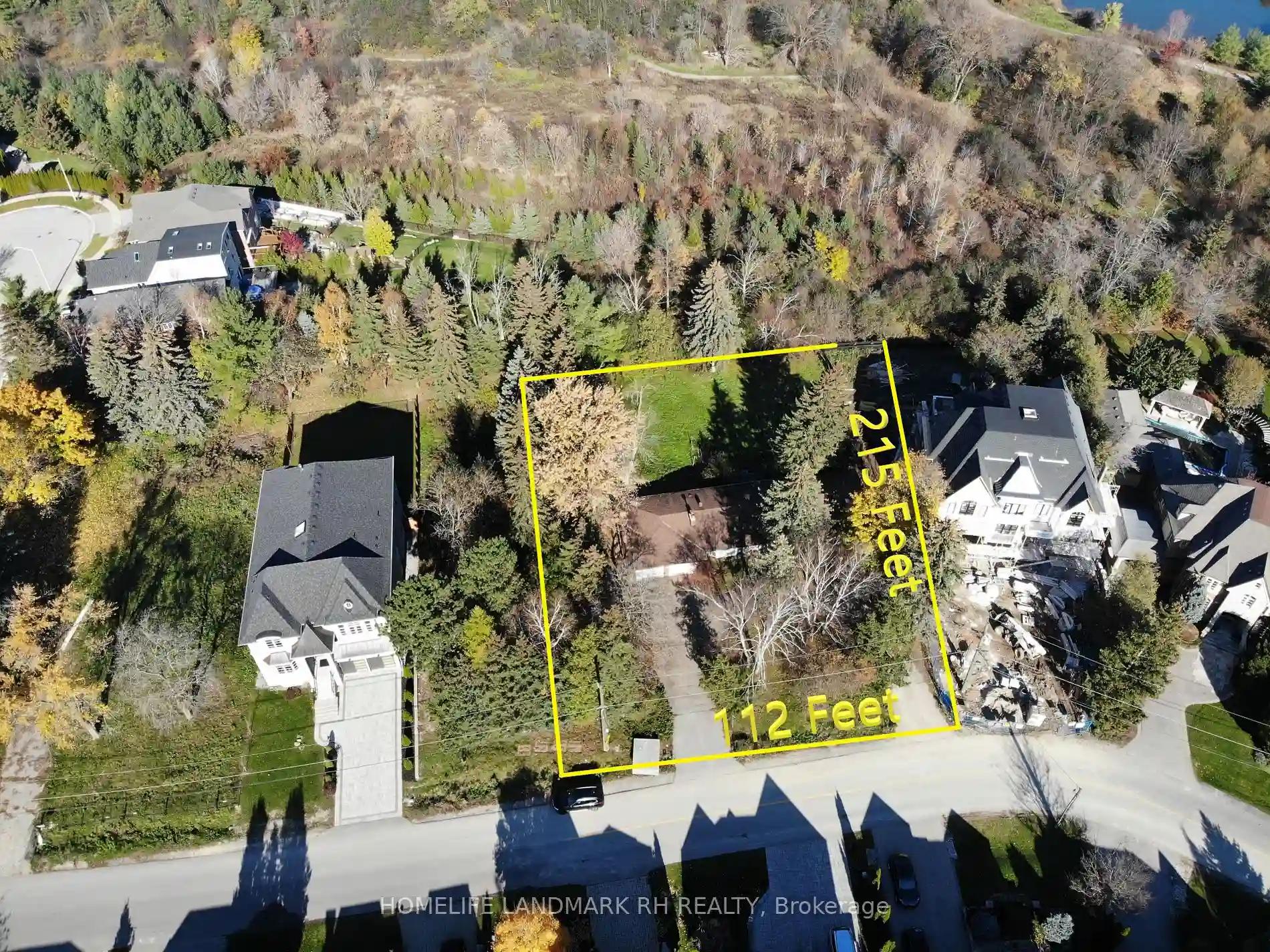Please Sign Up To View Property
$ 3,800,000
22 Garden Ave
Richmond Hill, Ontario, L4C 6L9
MLS® Number : N8298324
3 + 1 Beds / 4 Baths / 9 Parking
Lot Front: 73.07 Feet / Lot Depth: 178.66 Feet
Description
Location, Location, Location, Custom Built Bungalow Setting in The Heart of Richmond Hill, Close to Future Subway-Station. Mins to Current Go-Bus & Go-Train Station, Movie Theater, Shopping Center, Supermarket, Community Center, Golf/Ski/Tennis Club, Park and Langstaff Secondary School. Circular Drive, Crown Molding, Chandeliers, 14 Ft Ceiling in Main Floor, Dual Thermo, Dual Furnace, Dual Cac, Granite Countertop, Skylight, Very Solid Built & Well Maintained Property.
Extras
--
Additional Details
Drive
Circular
Building
Bedrooms
3 + 1
Bathrooms
4
Utilities
Water
Municipal
Sewer
Sewers
Features
Kitchen
1
Family Room
Y
Basement
Part Fin
Fireplace
Y
External Features
External Finish
Brick
Property Features
Public TransitRec CentreSchool
Cooling And Heating
Cooling Type
Central Air
Heating Type
Forced Air
Bungalows Information
Days On Market
18 Days
Rooms
Metric
Imperial
| Room | Dimensions | Features |
|---|---|---|
| Living | 14.27 X 10.83 ft | Hardwood Floor Crown Moulding Large Window |
| Dining | 14.27 X 10.83 ft | Hardwood Floor Crown Moulding Large Window |
| Kitchen | 29.56 X 14.76 ft | Hardwood Floor Coffered Ceiling Granite Counter |
| Family | 19.36 X 17.06 ft | Hardwood Floor Crown Moulding Fireplace |
| Prim Bdrm | 16.73 X 16.73 ft | Hardwood Floor 6 Pc Ensuite W/I Closet |
| Sitting | 13.12 X 9.84 ft | Hardwood Floor Window W/O To Balcony |
| 2nd Br | 14.27 X 10.83 ft | Hardwood Floor Semi Ensuite |
| 3rd Br | 15.26 X 15.26 ft | Hardwood Floor Semi Ensuite Bay Window |
| Den | 12.99 X 9.42 ft | Hardwood Floor Window |
| Pantry | 14.27 X 5.58 ft | Tile Floor Window |
| Rec | 32.81 X 26.25 ft | Broadloom Walk-Up 3 Pc Ensuite |
Ready to go See it?
Looking to Sell Your Bungalow?
Get Free Evaluation

