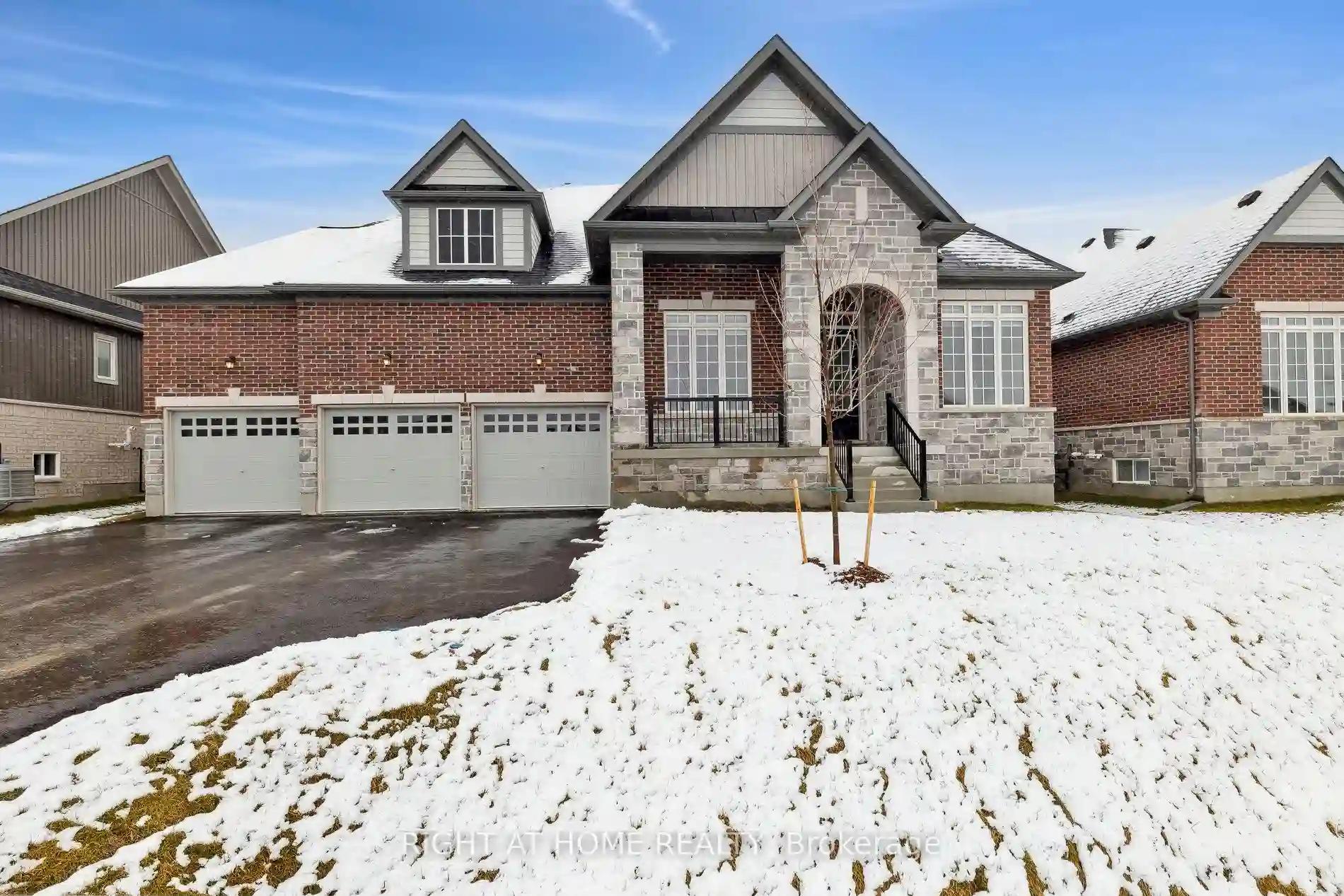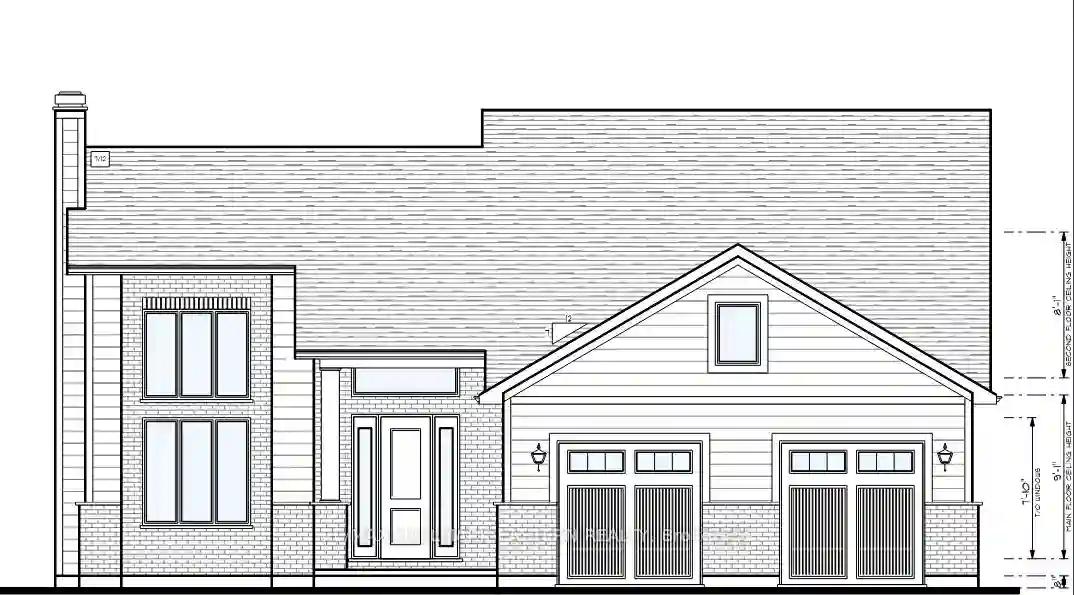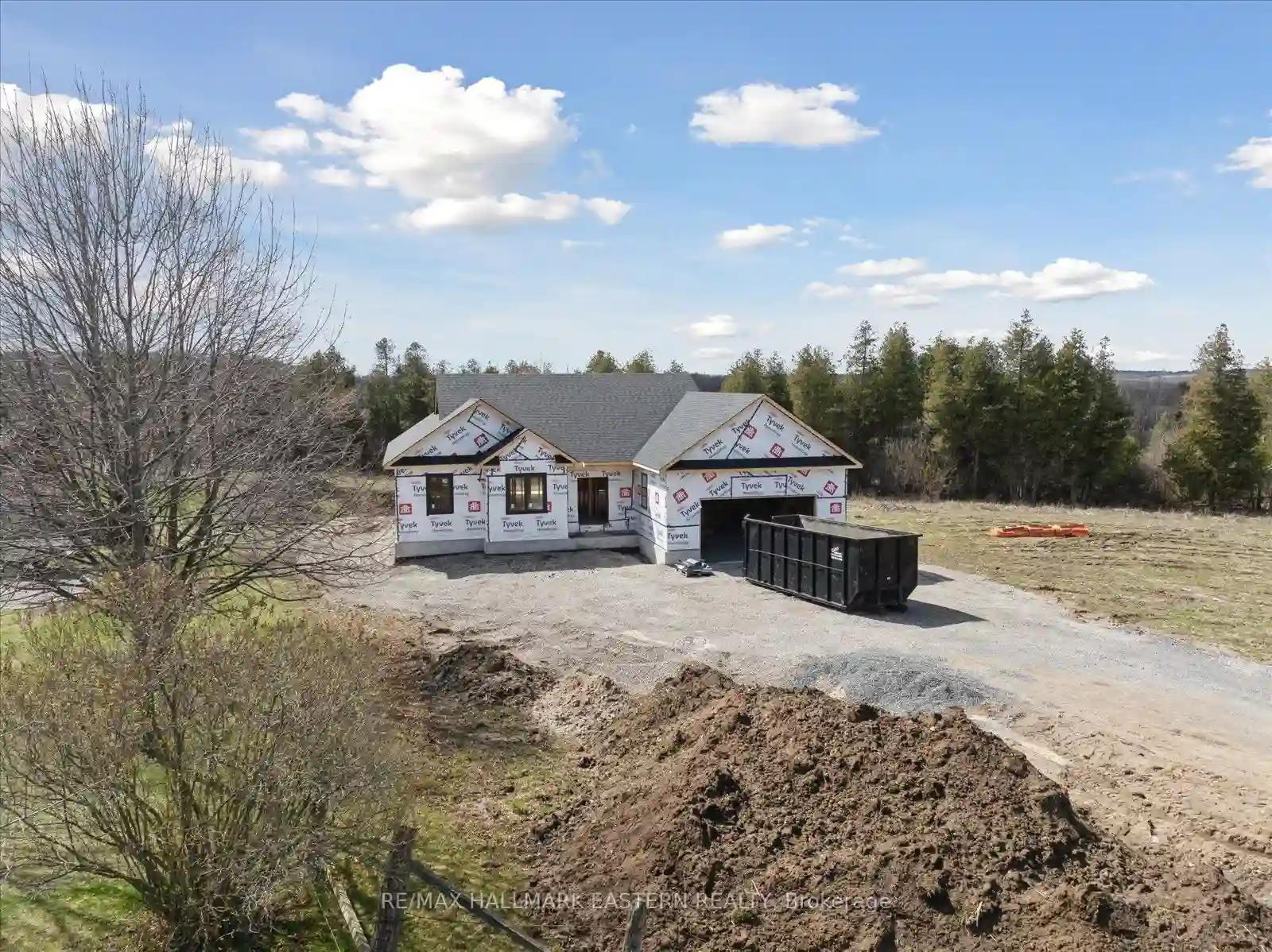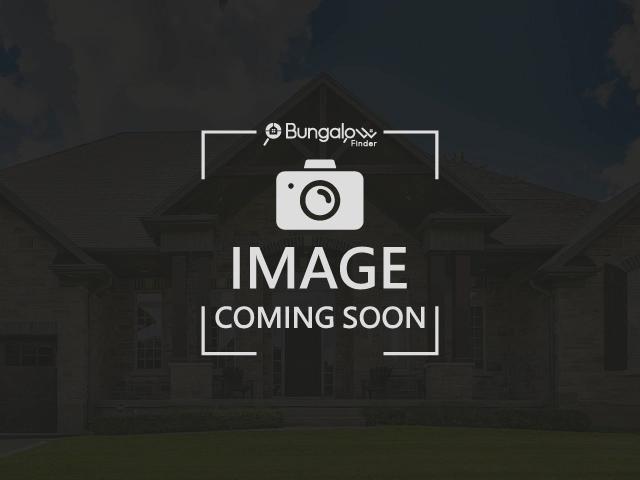Please Sign Up To View Property
11 Golden Meadows Dr
Otonabee-South Monaghan, Ontario, K9J 0K6
MLS® Number : X8209584
4 Beds / 3 Baths / 9 Parking
Lot Front: 69.88 Feet / Lot Depth: 164.04 Feet
Description
Newly built estate home for sale in Riverbend Estates with 12ft Ceilings, 4 bedrooms, 3 washroom, 3 Car Garage, and six car driveway parking. This 2200+ sqft full brick Bungalow has an Open Concept Living Area and Kitchen w/ modern appliances, large Island, Fireplace, walk out to backyard deck, spacious bedrooms, bonus sitting room/office, larger pantry area. FULL basement with large above grade windows. Once finished, you can double your space! Lots of room on the property to store boats and trailers. This is a Self-Contained Community that backs onto The Otonabee River with access to Private Boat Launch and Walking Trails 1 min away just across the street, 10min to downtown Peterborough with easy access to hwy 115. School bus route nearby. Builders to install the fence in the spring.
Extras
all brand-new Appliances , ready to Move in
Property Type
Detached
Neighbourhood
Rural Otonabee-South MonaghanGarage Spaces
9
Property Taxes
$ 5,319.05
Area
Peterborough
Additional Details
Drive
Front Yard
Building
Bedrooms
4
Bathrooms
3
Utilities
Water
Well
Sewer
Septic
Features
Kitchen
1
Family Room
Y
Basement
Full
Fireplace
Y
External Features
External Finish
Brick
Property Features
Cooling And Heating
Cooling Type
Central Air
Heating Type
Forced Air
Bungalows Information
Days On Market
25 Days
Rooms
Metric
Imperial
| Room | Dimensions | Features |
|---|---|---|
| Living | 18.04 X 13.12 ft | Hardwood Floor Large Window W/O To Yard |
| Dining | 12.47 X 12.47 ft | Hardwood Floor Large Window Fireplace |
| Kitchen | 13.12 X 12.47 ft | Hardwood Floor Centre Island Stainless Steel Appl |
| Prim Bdrm | 17.06 X 12.14 ft | Hardwood Floor Ensuite Bath W/I Closet |
| 2nd Br | 11.15 X 9.84 ft | Hardwood Floor Large Window Large Closet |
| 3rd Br | 11.15 X 9.84 ft | Hardwood Floor Large Window Large Closet |
| 4th Br | 9.84 X 8.86 ft | Hardwood Floor Large Window Separate Rm |
| Other | 12.47 X 8.86 ft | Hardwood Floor Large Window Separate Rm |
| Laundry | 0.00 X 0.00 ft | Tile Floor |



