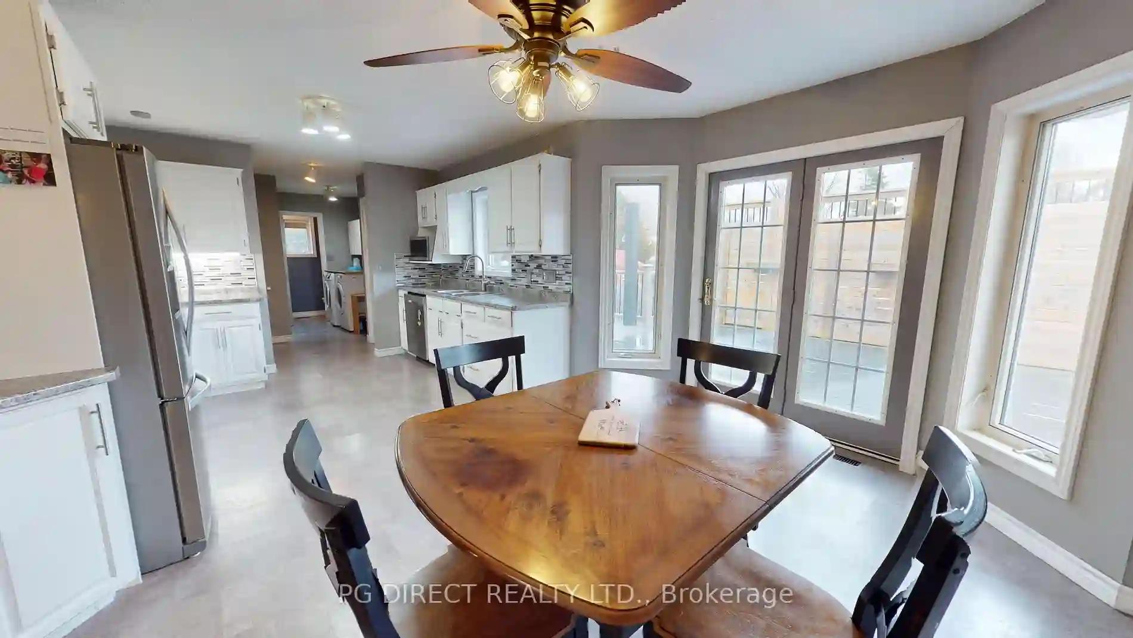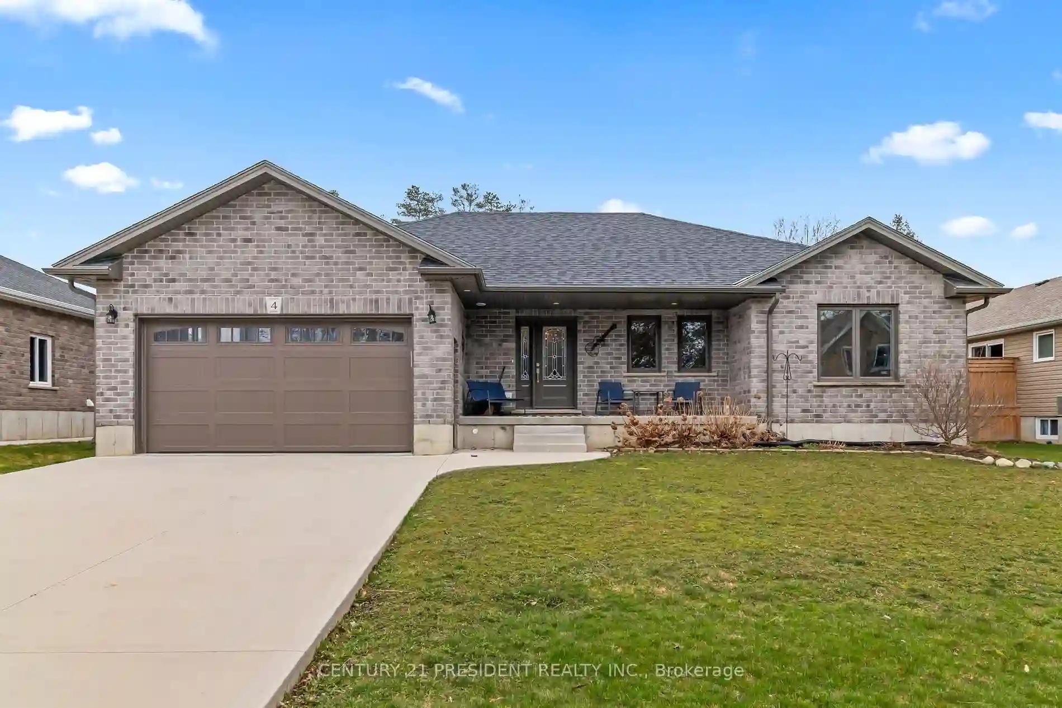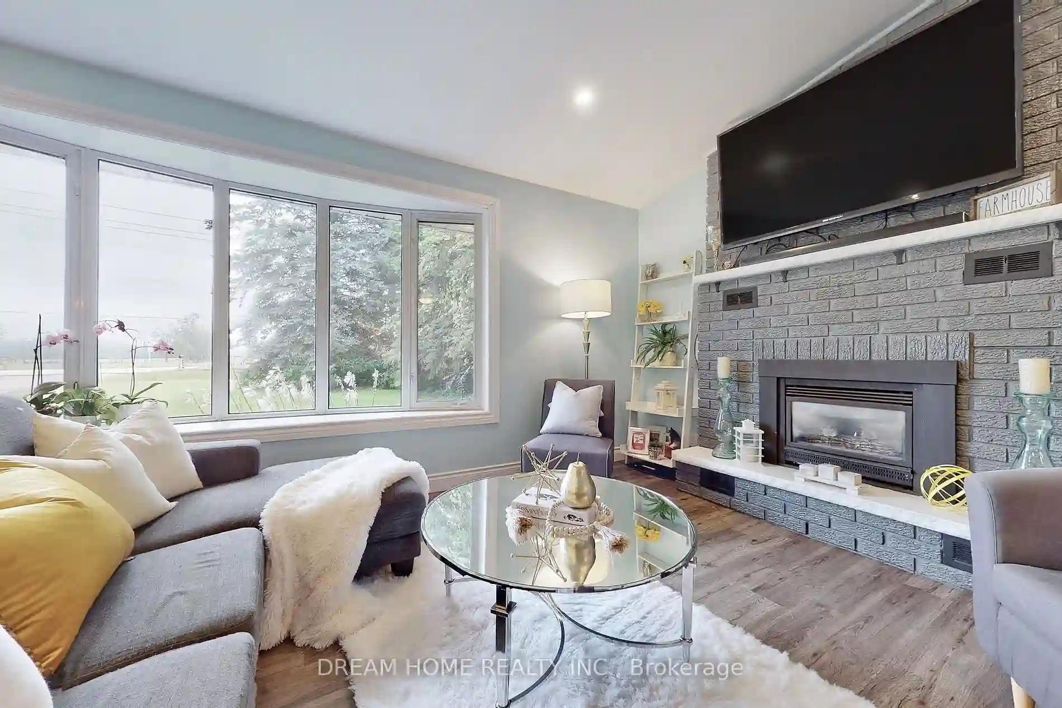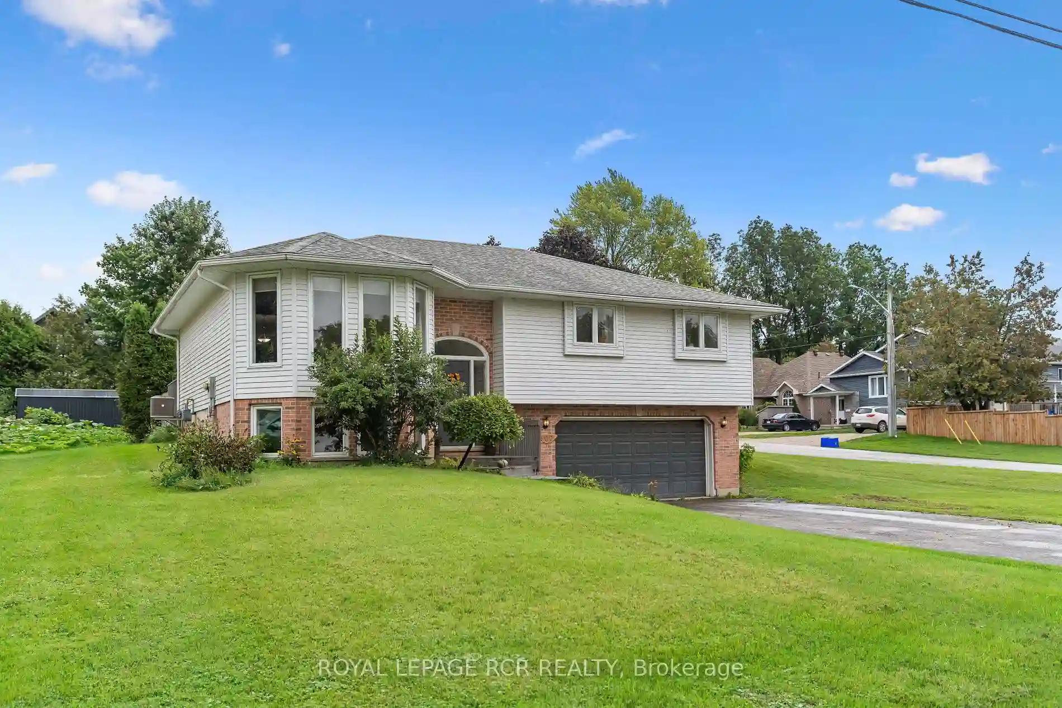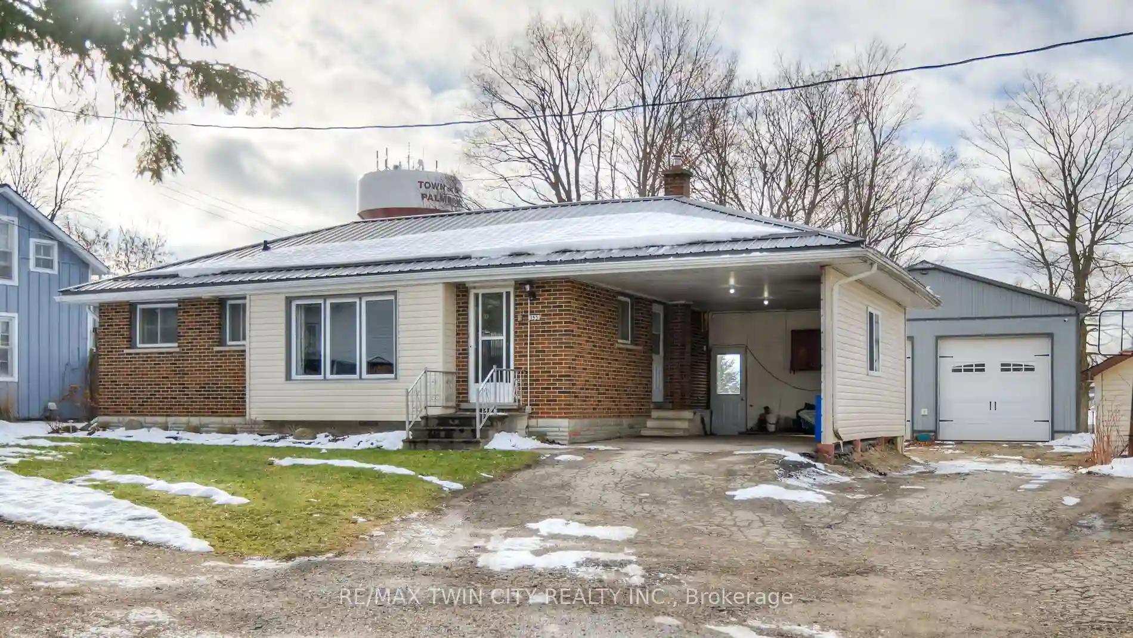Please Sign Up To View Property
11 James St W
Minto, Ontario, N0G 1M0
MLS® Number : X8147842
3 Beds / 3 Baths / 3 Parking
Lot Front: 66.05 Feet / Lot Depth: 165.13 Feet
Description
Visit REALTOR website for additional information.Situated on a large corner lot, this home has extensive updates and upgrades inside and out. Large eat-in kitchen offers a walkout to a large composite deck for entertaining. Main level also offers formal LR, laundry & 2pc bath plus access to the heated garage. The kitchen offers directaccess to the lower level. Family room with wood burning fireplace & walkout to patio with hot tub, 3rd bedroom & 3 pc bath just off of family room. Upstairs there are two bedrooms making a total of three as well as a large 5 piece bathroom. The basement level is unfinished and offers plenty of additional storage space should you need it. Outside the property has a large rear composite deck & patio with hot tub. For the hobbyist,the detached shop is 42' x 30' and insulated and heated complete with washroom and hoist. The possibilities are endless here!
Extras
--
Additional Details
Drive
Pvt Double
Building
Bedrooms
3
Bathrooms
3
Utilities
Water
Municipal
Sewer
Sewers
Features
Kitchen
1
Family Room
Y
Basement
Part Bsmt
Fireplace
Y
External Features
External Finish
Brick
Property Features
Cooling And Heating
Cooling Type
Central Air
Heating Type
Forced Air
Bungalows Information
Days On Market
42 Days
Rooms
Metric
Imperial
| Room | Dimensions | Features |
|---|---|---|
| Living | 11.94 X 11.78 ft | |
| Kitchen | 11.88 X 11.22 ft | |
| Dining | 9.58 X 7.35 ft | |
| Laundry | 8.43 X 5.35 ft | |
| Bathroom | 0.00 X 0.00 ft | 2 Pc Bath |
| Prim Bdrm | 15.91 X 11.35 ft | |
| Br | 11.81 X 11.29 ft | |
| Bathroom | 0.00 X 0.00 ft | 5 Pc Bath Ensuite Bath |
| Family | 18.04 X 16.96 ft | |
| Br | 11.38 X 10.76 ft | |
| Bathroom | 0.00 X 0.00 ft | 3 Pc Bath |
