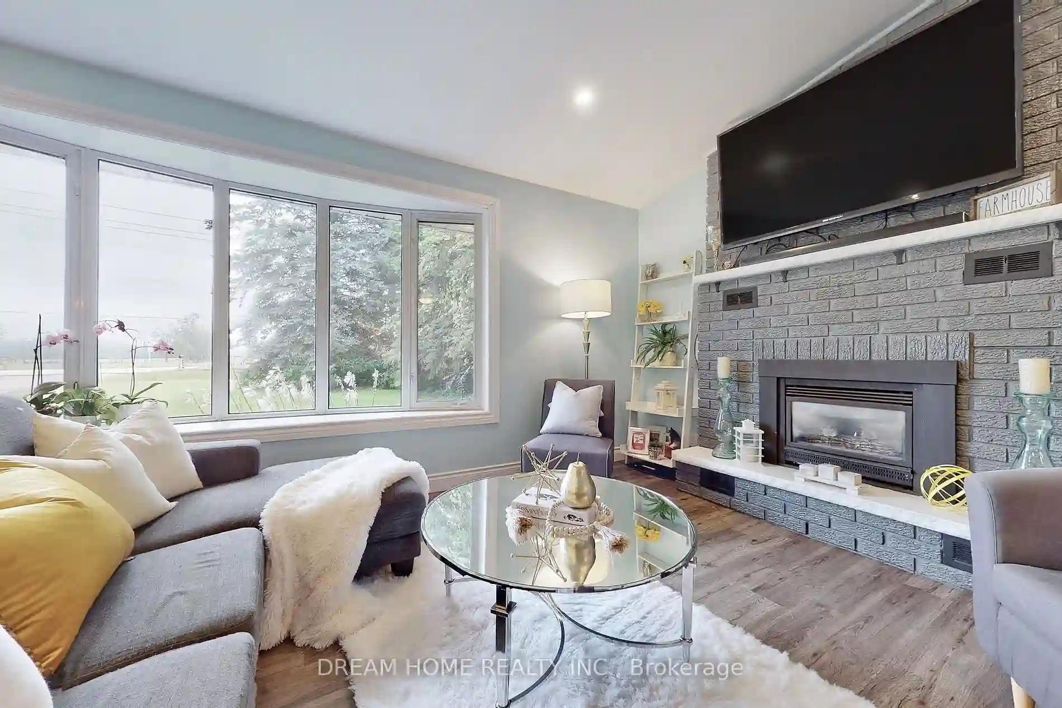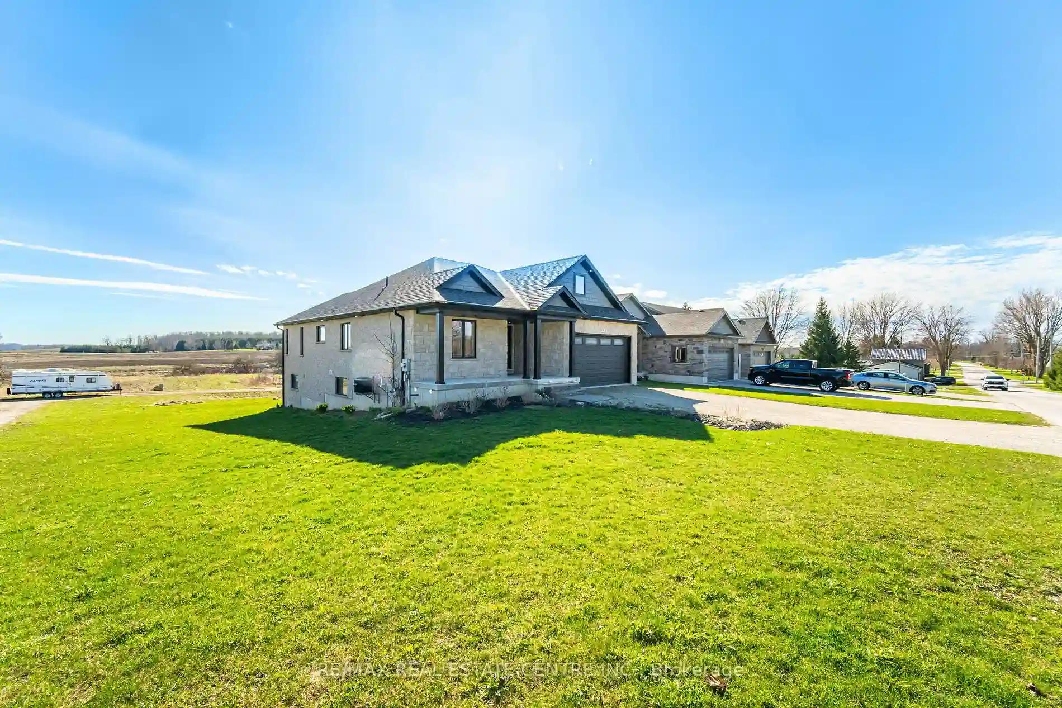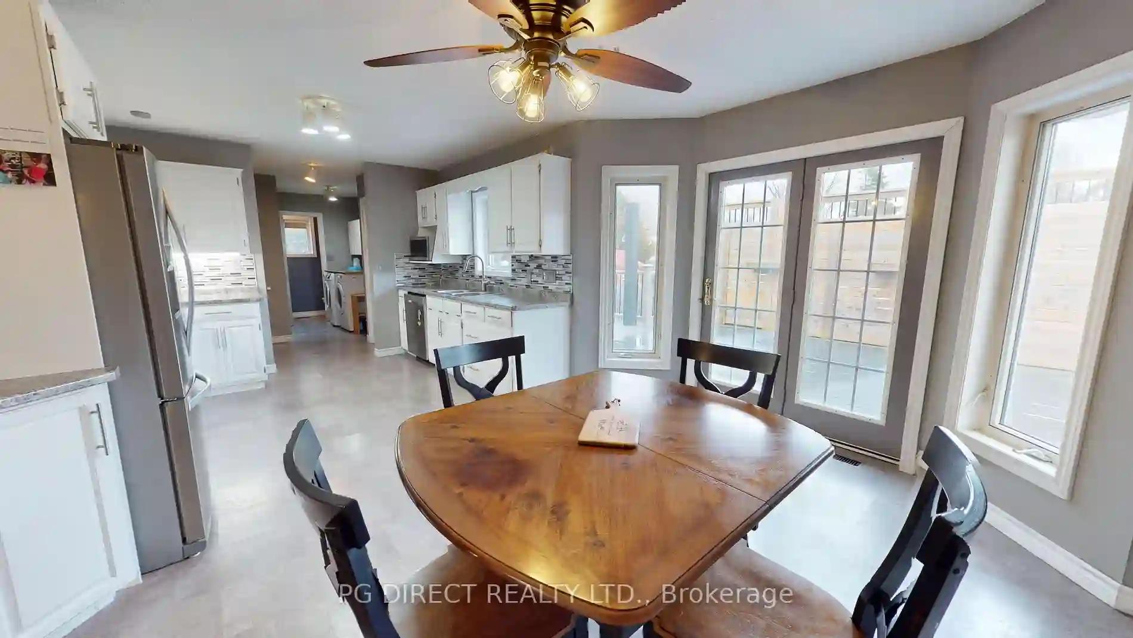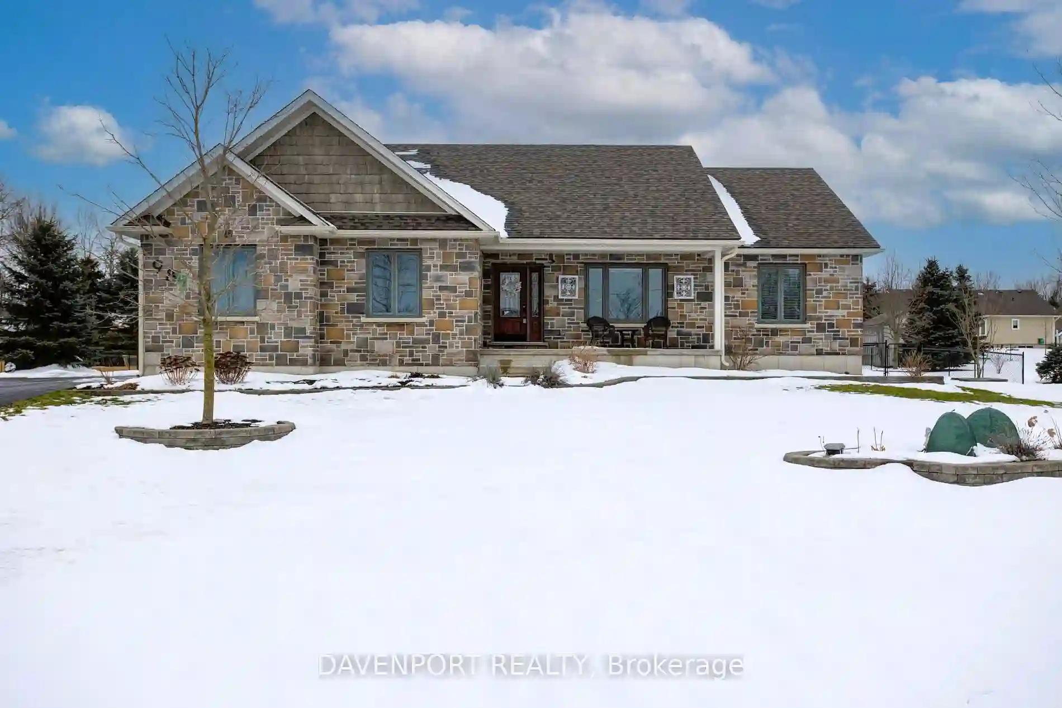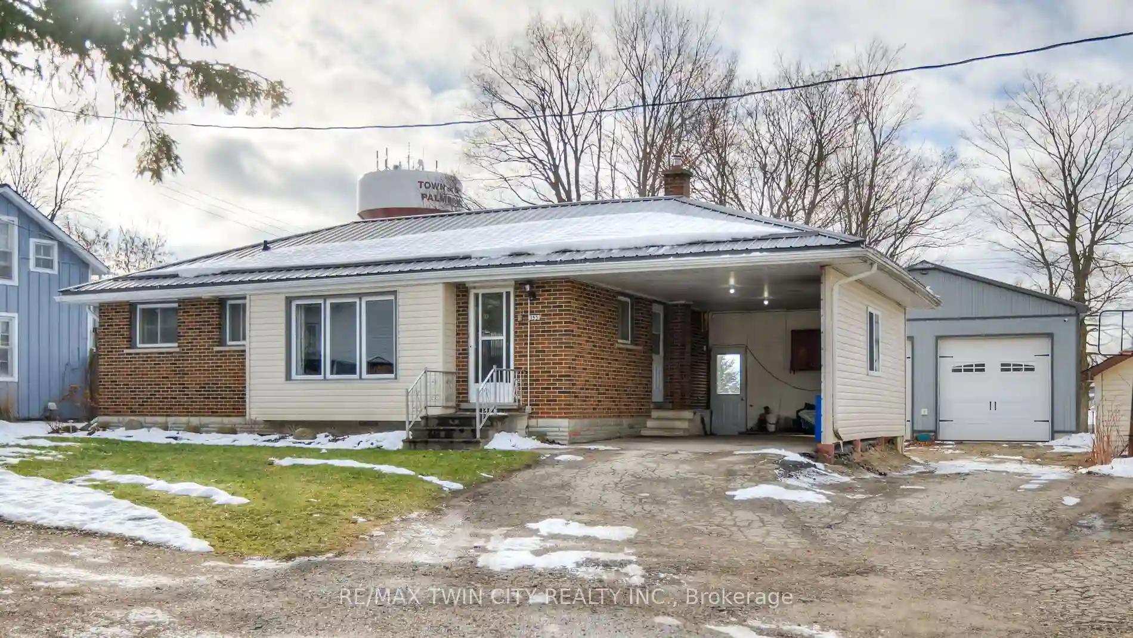Please Sign Up To View Property
8774 Wellington Rd 5
Minto, Ontario, N0G 2P0
MLS® Number : X8130630
3 Beds / 3 Baths / 12 Parking
Lot Front: 121 Feet / Lot Depth: 242 Feet
Description
Huge lot! Welcome To The Quaint Town Of Palmerston In Minto. Indulge In Country Living At This All Brick Bungalow With 3 Spacious Bedrooms And Open Concept Kitchen, Living And Dining Room With Walkout. The Basement Is Finished As Open Concept Rec Room With Cedar Sauna. Spacious Double Garage With Heating/Ac And Separate Bar Room With Heated Floors And 4-Keg Beer Tap System. This Lush Green Oversized 242 Lot Is Abundant With Extras Including A 24' Above Ground Pool, Pond W/ Waterfall, Flagstone Fire Pit, B/I Hammock, Natural Gas Bbq Hookup And Furnished Patio Deck With Pot Lights Perfect For Entertaining Guests. Furnace/Ac, Sump And Ejector Pumps Replaced In 2021. Steel Metal Roof. Heated 2-Storey Shed With Hydro, Fibre-optic Internet Connection Available.
Extras
S/S Fridge, S/S Stove, S/S Microwave, B/I Dishwasher, Washer/Dryer, Water Softener, 24' Pool. Not Included: Trampoline, Picnic Table, Freezer.
Additional Details
Drive
Pvt Double
Building
Bedrooms
3
Bathrooms
3
Utilities
Water
Municipal
Sewer
Septic
Features
Kitchen
1
Family Room
Y
Basement
Finished
Fireplace
Y
External Features
External Finish
Brick
Property Features
Cooling And Heating
Cooling Type
Central Air
Heating Type
Forced Air
Bungalows Information
Days On Market
48 Days
Rooms
Metric
Imperial
| Room | Dimensions | Features |
|---|---|---|
| Kitchen | 9.78 X 13.19 ft | Combined W/Living Quartz Counter Breakfast Area |
| Living | 11.19 X 20.70 ft | Combined W/Kitchen Gas Fireplace |
| Dining | 8.79 X 9.78 ft | Combined W/Kitchen Walk-Out |
| Prim Bdrm | 12.01 X 10.60 ft | His/Hers Closets 3 Pc Ensuite |
| 2nd Br | 11.52 X 9.38 ft | Closet |
| 3rd Br | 10.01 X 11.42 ft | Closet |
| Bathroom | 10.01 X 8.89 ft | 3 Pc Bath |
| Rec | 24.21 X 22.60 ft | |
| Bathroom | 10.89 X 10.50 ft | 4 Pc Bath Sauna |
| Play | 10.99 X 16.99 ft | Access To Garage Closet |
| Laundry | 11.61 X 12.99 ft | Closet |
