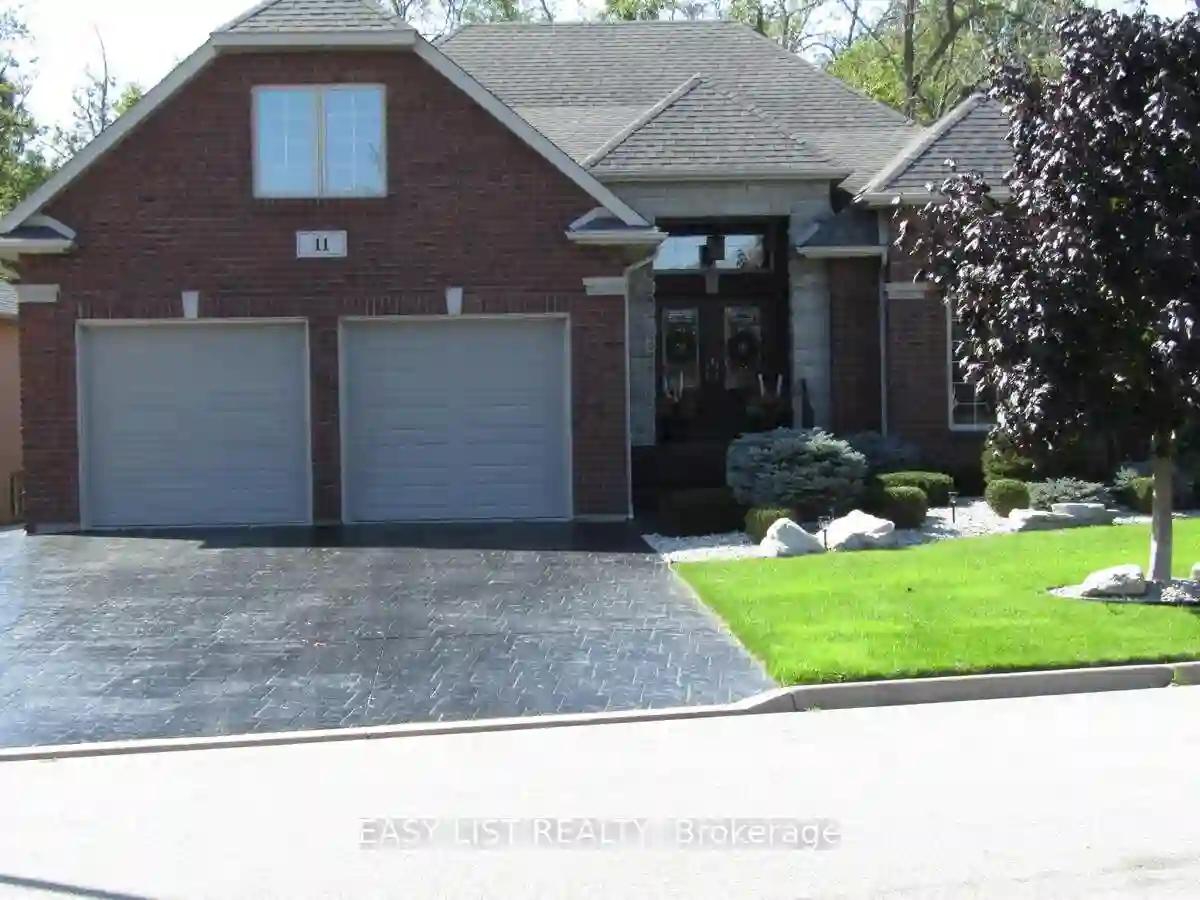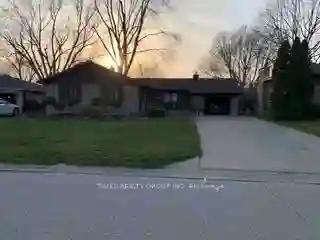Please Sign Up To View Property
11 Primrose Dr
Kingsville, Ontario, N9Y 0A3
MLS® Number : X7201170
3 + 2 Beds / 4 Baths / 7 Parking
Lot Front: 61.15 Feet / Lot Depth: 198 Feet
Description
For more info on this property, please click the Brochure button below. Approx. 4,000 sq ft of living space. Open concept with impressive vaulted ceilings & large windows. Hardwood flooring with ceramic in kitchen, laundry, mudroom, front foyer, bathrooms, pantry. Laminate in lower level, carpeted large Loft with its ensuite. Well designed floor plan for busy family that entertains. Intimate covered rear patio with stone wood burning fireplace, also has NG hook-up. Lower level offers 2 private bedrooms and a potential 3rd bdrm. Open concept with 3-pc bath , a walk-in pantry, cold room, and 15 x 18 ft utility room. Tons of storage area. 200 amp service can support an additional kitchenette. This is truly an "A" rated property, well maintained for a deserving family. Separate entrance to lower level. Access to 4 public & 4 catholic schools all with catchments. 16 sports fields, 6 ball diamonds & 11 other facilities within 20 minute walk , street transit stop less than a 9 min. walk.
Extras
Above-ground Pool with extra pump and all equipment. Exterior has 3 separate storage sheds, water and hydro. Many extras and upgrades. 3 fridges, one in garage with hot/cold sink.
Property Type
Detached
Neighbourhood
--
Garage Spaces
7
Property Taxes
$ 6,686
Area
Essex
Additional Details
Drive
Pvt Double
Building
Bedrooms
3 + 2
Bathrooms
4
Utilities
Water
Municipal
Sewer
Sewers
Features
Kitchen
1
Family Room
Y
Basement
Finished
Fireplace
Y
External Features
External Finish
Brick
Property Features
Cooling And Heating
Cooling Type
Central Air
Heating Type
Forced Air
Bungalows Information
Days On Market
210 Days
Rooms
Metric
Imperial
| Room | Dimensions | Features |
|---|---|---|
| Living | 18.01 X 18.01 ft | |
| Kitchen | 23.00 X 13.48 ft | |
| Laundry | 8.99 X 6.00 ft | |
| Mudroom | 12.99 X 4.99 ft | |
| Prim Bdrm | 20.01 X 13.48 ft | |
| 2nd Br | 14.01 X 13.48 ft | |
| 3rd Br | 27.49 X 14.50 ft | |
| 4th Br | 14.40 X 12.99 ft | |
| 5th Br | 12.99 X 12.01 ft | |
| Sunroom | 16.50 X 12.99 ft | |
| Foyer | 8.01 X 8.01 ft | |
| Loft | 27.49 X 14.50 ft |

