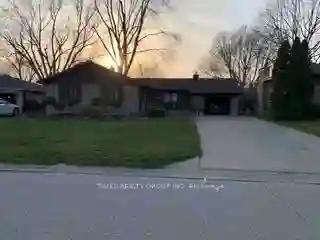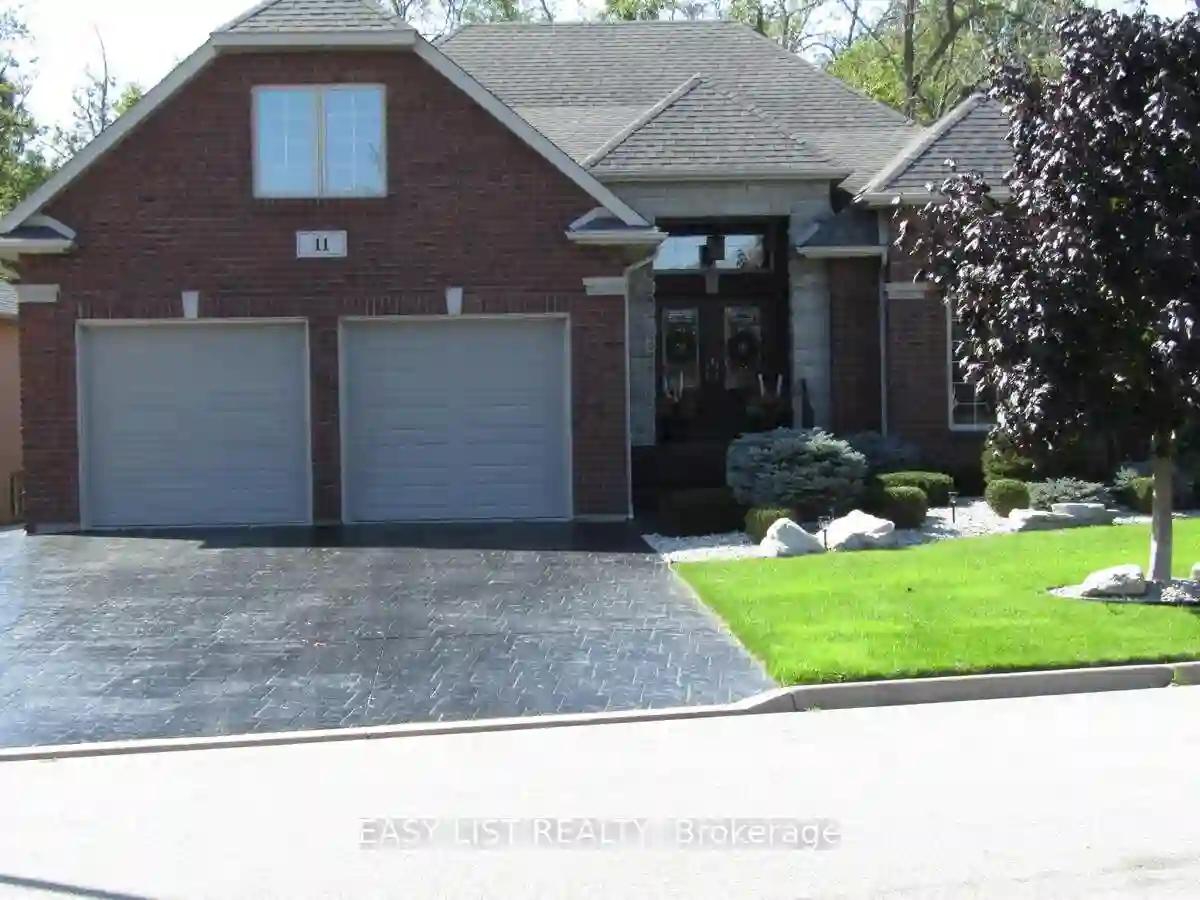Please Sign Up To View Property
140 Augustine Dr
Kingsville, Ontario, N9Y 1C5
MLS® Number : X8153560
3 Beds / 3 Baths / 7 Parking
Lot Front: 70.46 Feet / Lot Depth: 227.34 Feet
Description
Indulge in tranquil mornings on the composite decking of the front porch, overlooking the charming neighbourhood, or retreat to the backyard oasis where a vast deck awaits. Here you can unwind amidst breathtaking gardens, majestic trees, and a tranquil creek, complete with a private bridge. Step inside to discover an inviting open-concept kitchen featuring a large island flowing into the expansive family room adorned with a cozy gas fireplace and custom built-in cabinets. Gleaming hardwood floors, refinished in 2023, offer a touch of sophistication. Revel in the peace of mind provided by the new roof and eavestrough with leafguard, all installed in 2023. Conveniently situated within walking distance of schools, a gym, and the vibrant uptown area of Kingsville, renowned for its acclaimed restaurants, wineries, microbreweries, and boutique shopping. This home offers an unparalleled lifestyle of luxury and convenience.
Extras
For More Information About This Listing, More Photos & Appointments, Please Click "View Listing On Realtor Website" Button In The Realtor.Ca Browser Version Or 'Multimedia' Button or brochure On Mobile Device App.
Property Type
Detached
Neighbourhood
--
Garage Spaces
7
Property Taxes
$ 4,051.81
Area
Essex
Additional Details
Drive
Private
Building
Bedrooms
3
Bathrooms
3
Utilities
Water
Municipal
Sewer
Sewers
Features
Kitchen
1
Family Room
Y
Basement
Finished
Fireplace
Y
External Features
External Finish
Brick
Property Features
Cooling And Heating
Cooling Type
Central Air
Heating Type
Forced Air
Bungalows Information
Days On Market
47 Days
Rooms
Metric
Imperial
| Room | Dimensions | Features |
|---|---|---|
| No Data | ||

