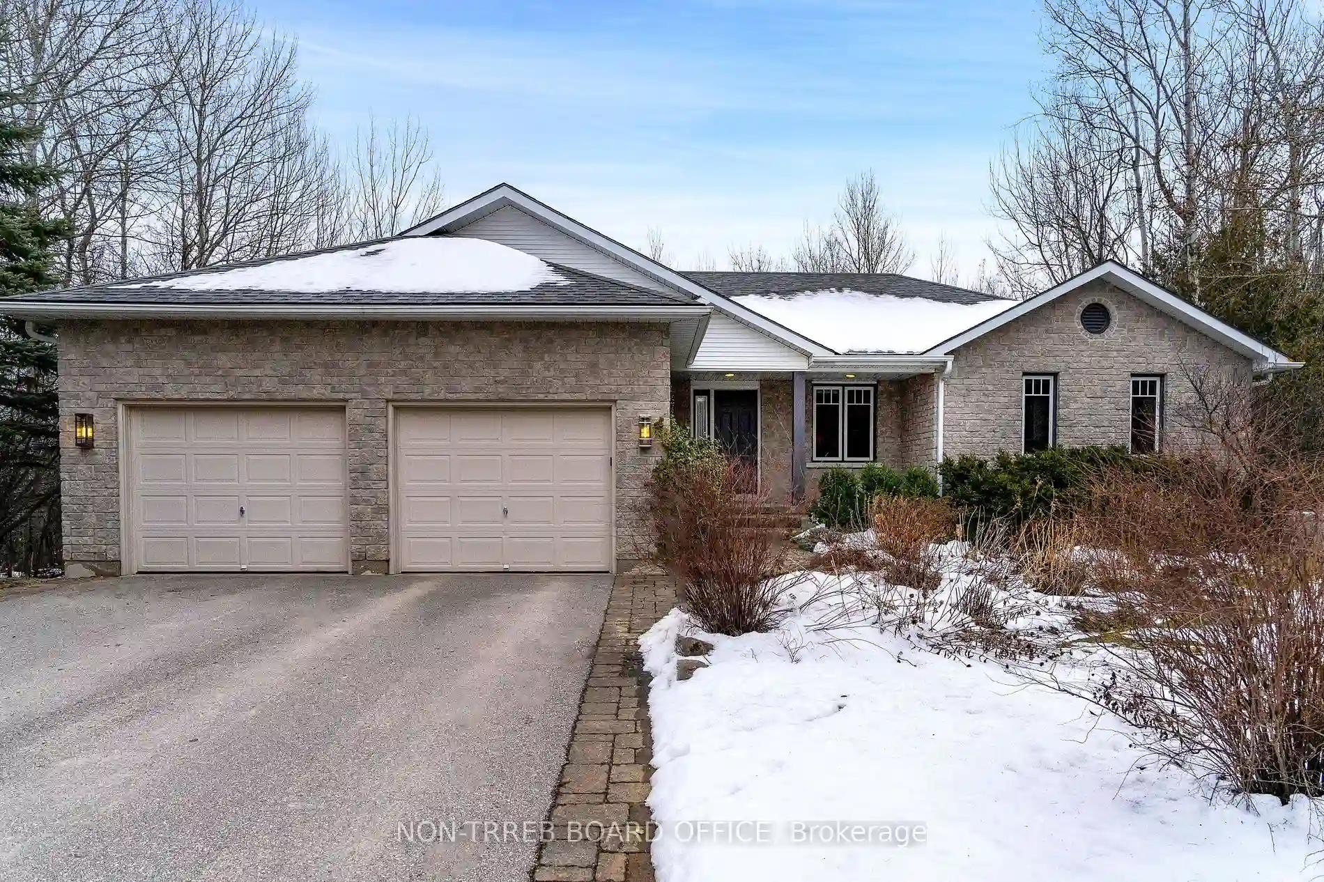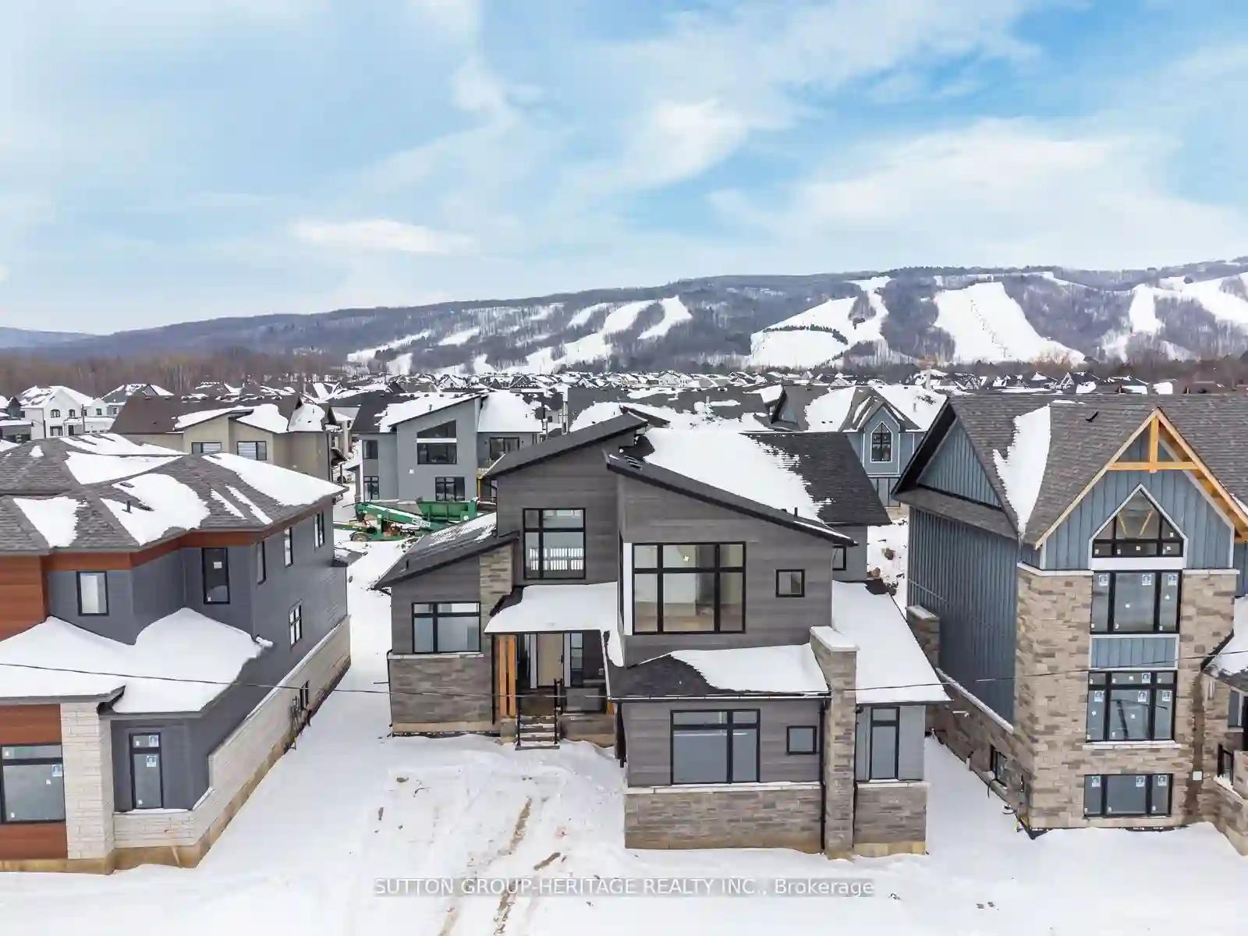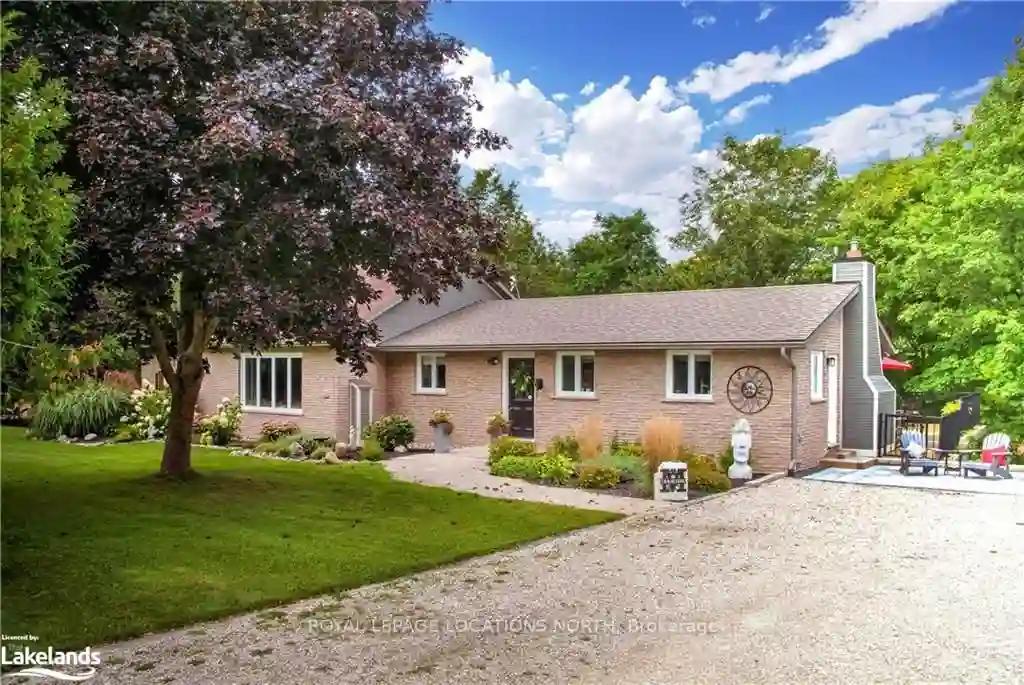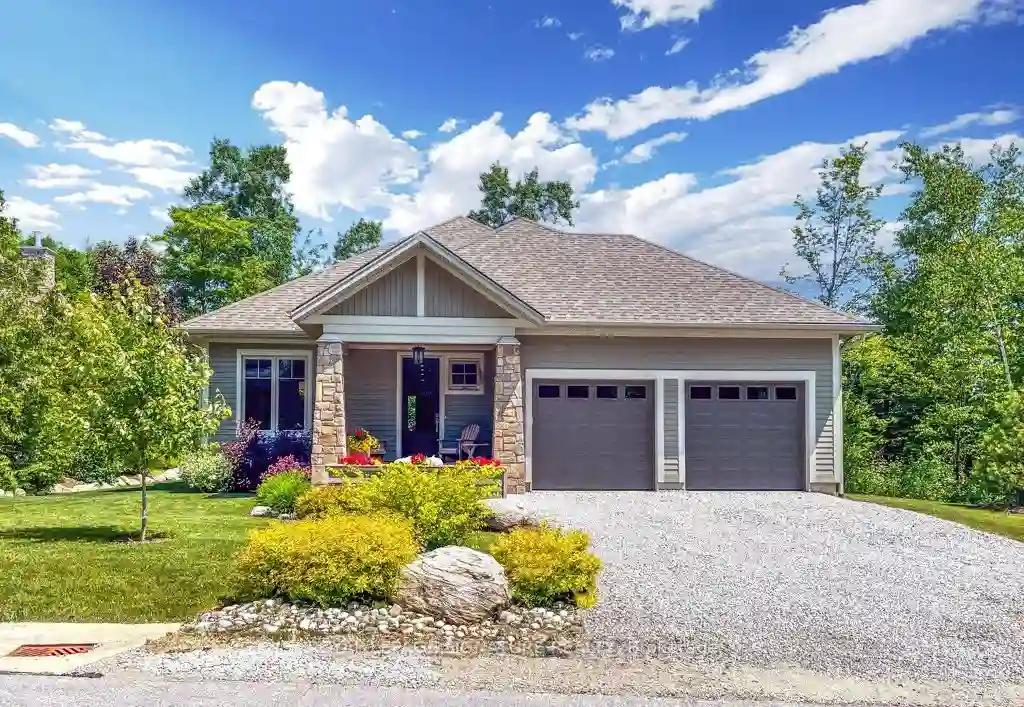Please Sign Up To View Property
110 Scotts Crt
Blue Mountains, Ontario, N0H 1J0
MLS® Number : X8051452
3 + 1 Beds / 3 Baths / 8 Parking
Lot Front: 53.25 Feet / Lot Depth: 246 Feet
Description
CAPTIVATING VIEWS!~ Nestled on .68 Acres in The Blue Mountains on a Cul de Sac in a Highly Desirable Neighbourhood! Elevate your Lifestyle and Live Your Legacy! Minutes to Private and Public Ski Clubs, Championship Golf Courses, Georgian Trail System, Marinas and the Sparkling Waters of Georgian Bay! Welcome to Luxury Living~ 3800+ SF Finished Space in This Impressive Brick Bungalow (4Bed/3 Bath) with Exquisite Design Enhancements & Upgrades Throughout! Features Include *Open Concept Gourmet Kitchen/ Substantial Island with Stone Countertops *Elite Stainless Steel Appliances *Separate Dining Room *Views from Principal Rooms to Backyard Oasis Including Flagstone Walkways, Tiered Deck, Expansive Patio, Hot Tub and 12 X 16 Foot Shed/ Studio (Electricity) *Main Floor Sun Soaked Family Room with Wood Burning Fireplace.
Extras
**LAKELANDS ASSO RE***Spacious Primary Bedroom with Spa Inspired Ensuite/ Massive Walk in Closets *2 Additional Bedrooms and 3 Piece Bath in Separate Main Floor Wing *Main Floor Laundry/ Garage Entrance.
Property Type
Detached
Neighbourhood
Blue Mountain Resort AreaGarage Spaces
8
Property Taxes
$ 6,160.93
Area
Grey County
Additional Details
Drive
Pvt Double
Building
Bedrooms
3 + 1
Bathrooms
3
Utilities
Water
Municipal
Sewer
Sewers
Features
Kitchen
1
Family Room
N
Basement
Finished
Fireplace
Y
External Features
External Finish
Alum Siding
Property Features
Cooling And Heating
Cooling Type
Central Air
Heating Type
Forced Air
Bungalows Information
Days On Market
102 Days
Rooms
Metric
Imperial
| Room | Dimensions | Features |
|---|---|---|
| Kitchen | 19.49 X 13.85 ft | |
| Living | 15.58 X 19.26 ft | |
| Dining | 12.60 X 12.60 ft | |
| Prim Bdrm | 16.67 X 13.06 ft | |
| 2nd Br | 11.84 X 11.58 ft | |
| 3rd Br | 11.58 X 11.75 ft | |
| Den | 9.15 X 8.33 ft | |
| Laundry | 10.33 X 6.27 ft | |
| Rec | 27.00 X 29.82 ft | |
| Br | 13.85 X 16.01 ft | |
| Mudroom | 23.16 X 7.58 ft | |
| Utility | 15.75 X 11.32 ft |



