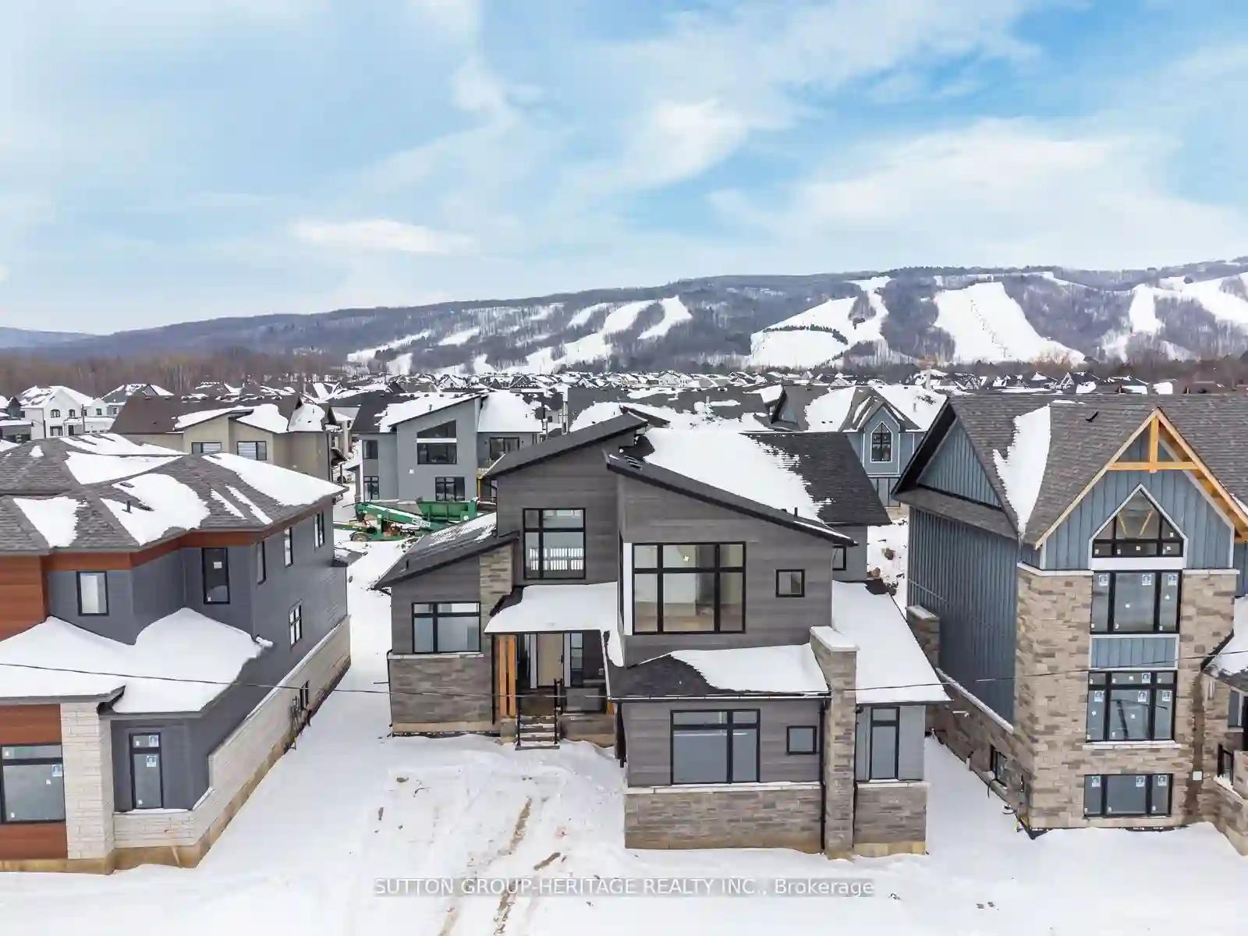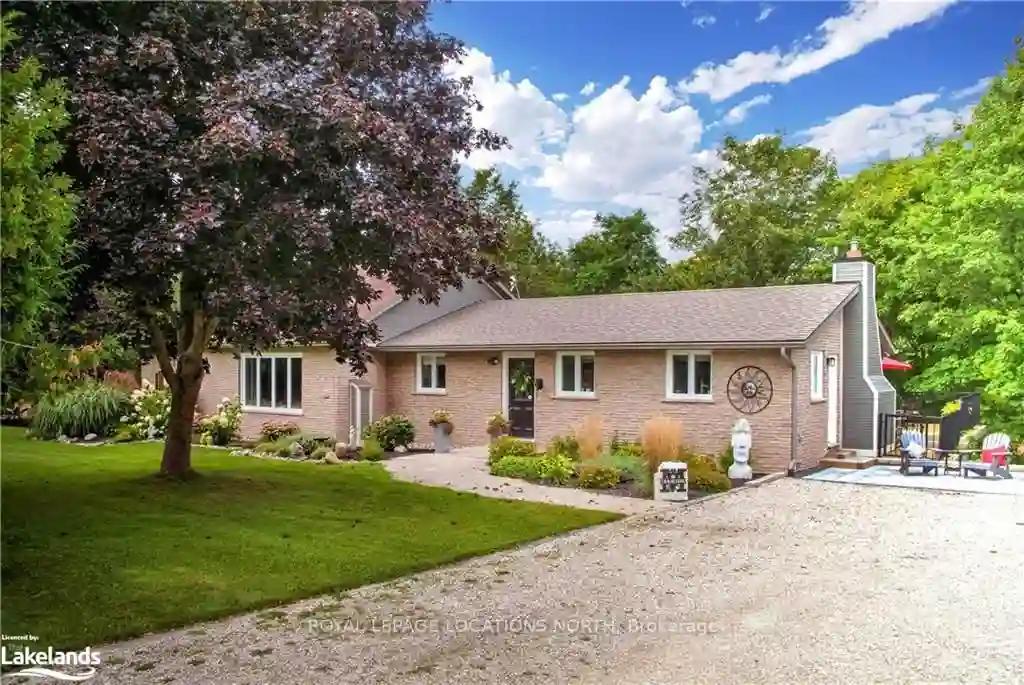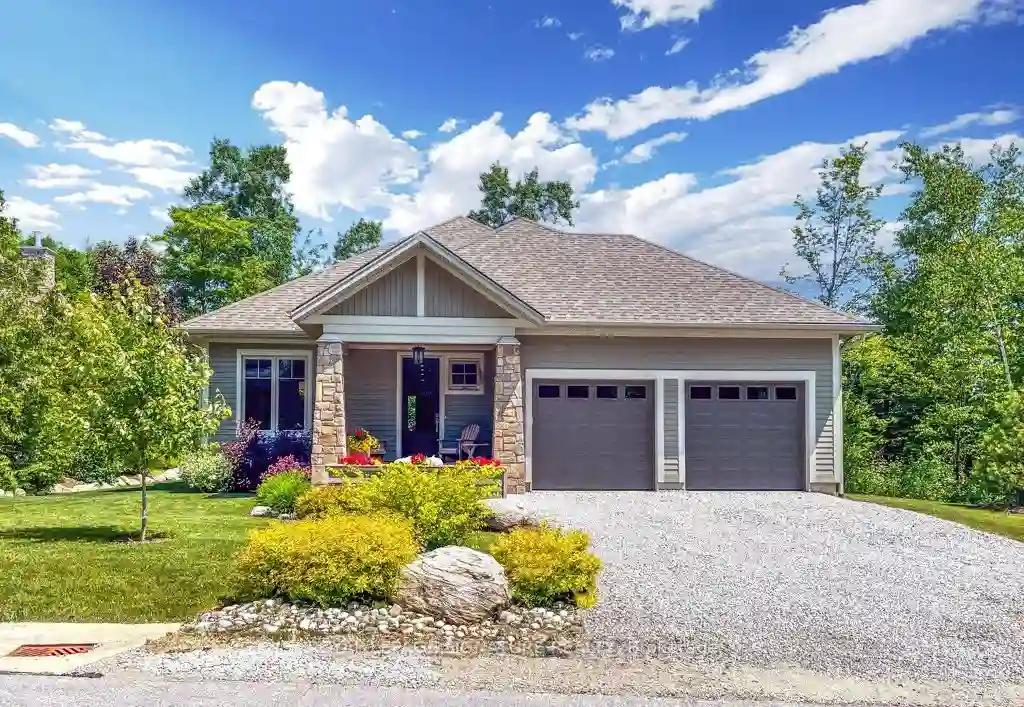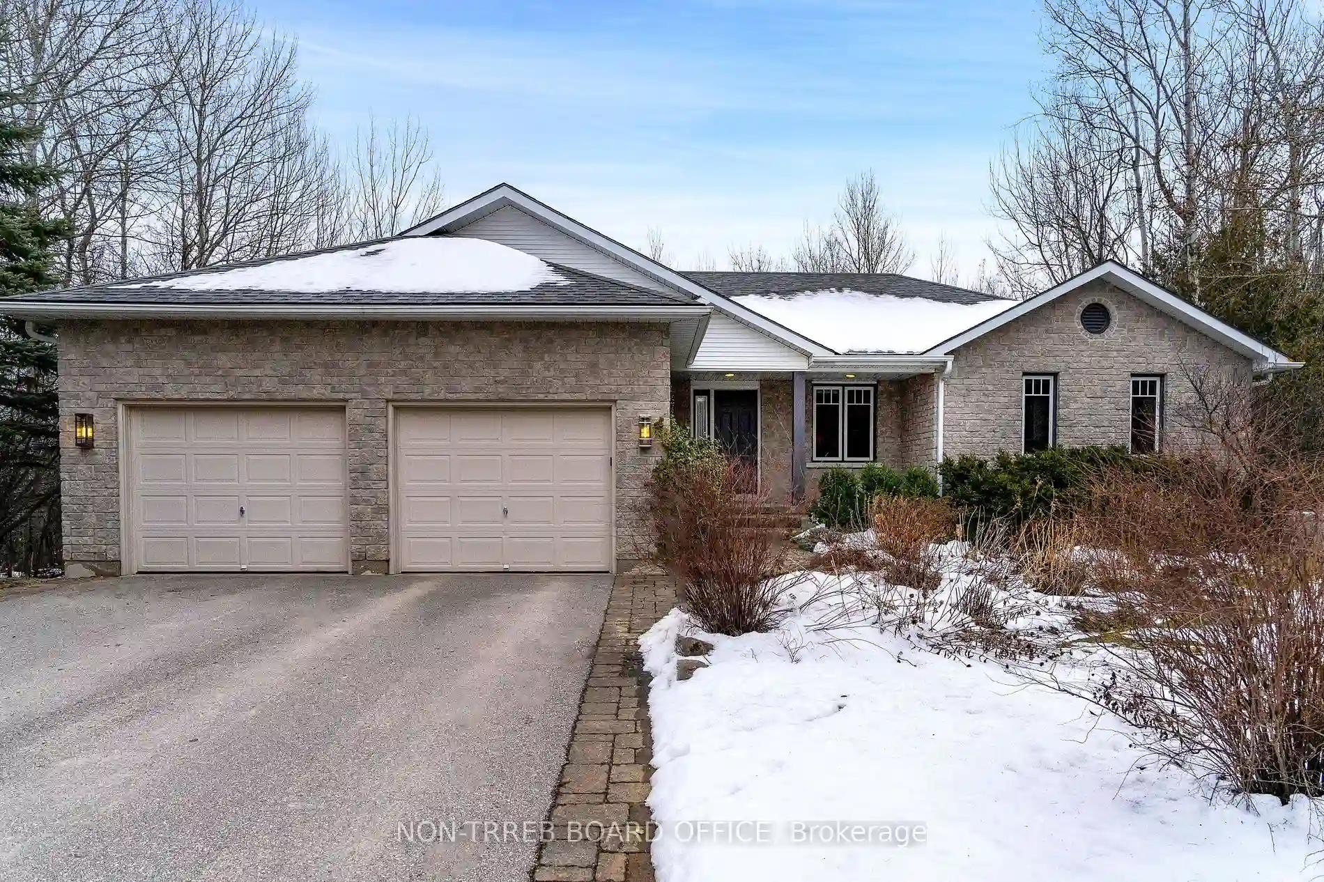Please Sign Up To View Property
111 Cattail Cres
Blue Mountains, Ontario, L9Y 5J6
MLS® Number : X8279630
4 + 2 Beds / 5 Baths / 6 Parking
Lot Front: 60.97 Feet / Lot Depth: 131.48 Feet
Description
WOW. Gorgeous 1 Year Old Luxury Bungalow Loft Offering A Large Lot, Lots Of Parking, And Beautiful Views Of Blue Mountain!! This Home Is Approx 4000 Sq Ft Total Finished Living Space, Including A Large Fully Finished Basement. Featuring A Main Floor Primary Bedroom Plus 3 Bedrooms On The Second Floor. An Additional 2 Extra Bedrooms In The Basement! Some Of The Luxurious Finishes Include High Ceilings Throughout, Smooth Ceilings, Granite Countertops, Extended Height Kitchen Cabinets, Oak Staircase, Solid Oak Railings, Gas Fireplace, Chrome Faucets , 5' Acrylic Bathtub, Mosaic Shower Base And Glass Shower Enclosure. The Home Is Part Of Bmva. You Could Live In This Beautiful Home And Be Minutes Away From All The Action And Amenities (Shops, Skiing, Golf, Dining, Nightlife, Transportation)That Blue Mountain Has To Offer.
Extras
BMVA Fee $62.08/Month
Property Type
Detached
Neighbourhood
Blue Mountain Resort AreaGarage Spaces
6
Property Taxes
$ 0
Area
Grey County
Additional Details
Drive
Available
Building
Bedrooms
4 + 2
Bathrooms
5
Utilities
Water
Municipal
Sewer
Sewers
Features
Kitchen
1
Family Room
N
Basement
Finished
Fireplace
Y
External Features
External Finish
Brick
Property Features
Cooling And Heating
Cooling Type
Central Air
Heating Type
Forced Air
Bungalows Information
Days On Market
20 Days
Rooms
Metric
Imperial
| Room | Dimensions | Features |
|---|---|---|
| Dining | 10.60 X 13.98 ft | Hardwood Floor |
| Kitchen | 10.60 X 16.80 ft | Hardwood Floor Granite Counter Open Concept |
| Prim Bdrm | 12.60 X 16.99 ft | Ensuite Bath W/I Closet Double Sink |
| Mudroom | 12.99 X 8.99 ft | Porcelain Floor Separate Rm Laundry Sink |
| 2nd Br | 11.98 X 10.99 ft | Ensuite Bath Broadloom Large Window |
| 3rd Br | 12.60 X 13.98 ft | Broadloom Large Window |
| 4th Br | 12.80 X 11.98 ft | Broadloom |
| Common Rm | 8.07 X 12.60 ft | Hardwood Floor O/Looks Living Open Concept |
| 5th Br | 12.60 X 12.70 ft | Broadloom |
| Br | 12.99 X 10.60 ft | Broadloom |
| Rec | 25.92 X 15.19 ft | Broadloom Wet Bar Open Concept |




