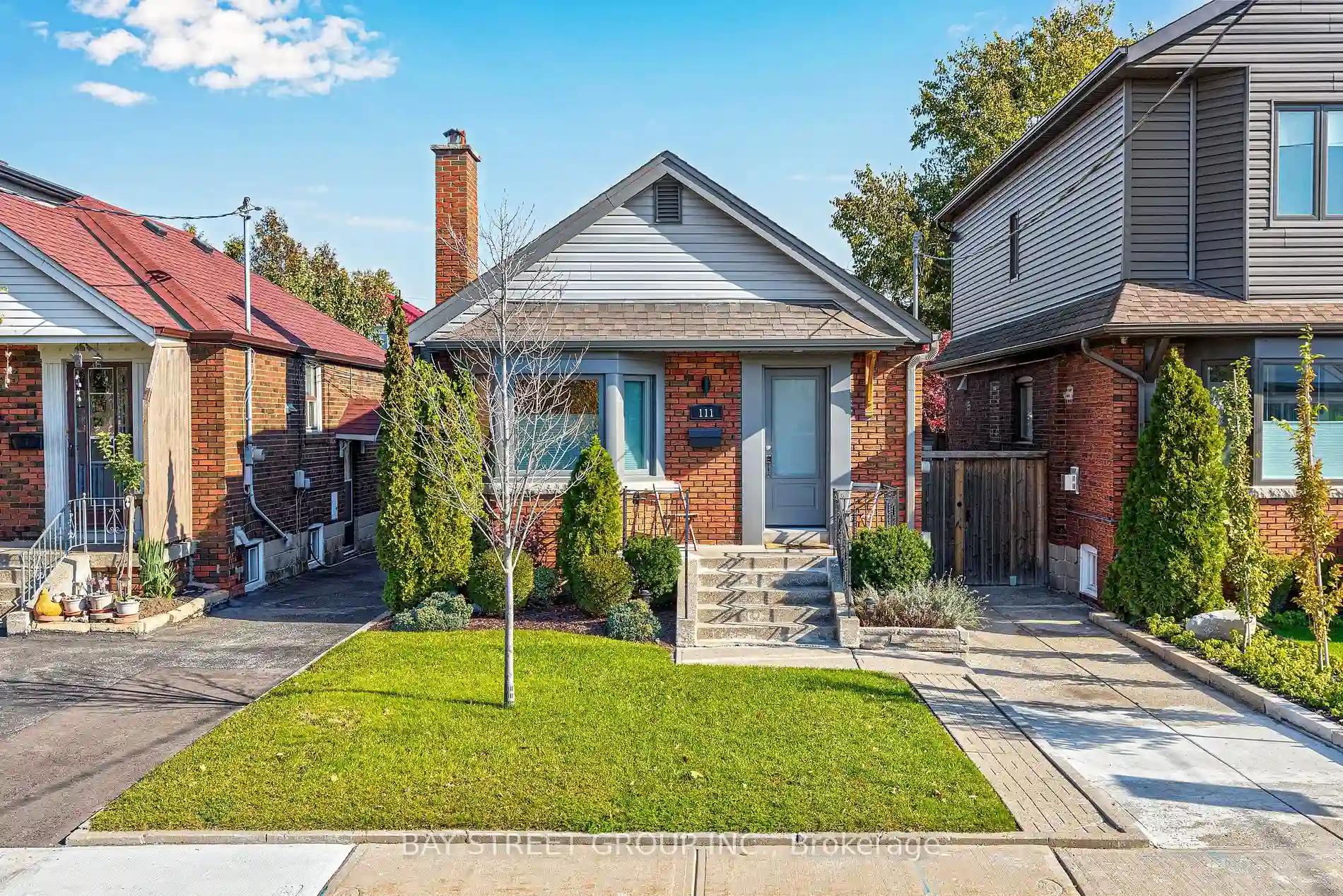Please Sign Up To View Property
111 Frankdale Ave
Toronto, Ontario, M4J 4A4
MLS® Number : E8278372
2 + 1 Beds / 2 Baths / 2 Parking
Lot Front: 29 Feet / Lot Depth: 103.5 Feet
Description
A Safer And Quieter Street. Close To The Vibrant Danforth, East/West Subway And Transits, Excellent Schools, Parks, And Minutes From DVP/404. Stunning Custom-Designed And Top-To-Bottom Exquisitely Renovated. Oversize Lot. 2+1 Bedroom, 2 Bathroom Bungalow. 2 Car Private Driveway. Open Concept Living Room and Kitchen, Luxury Bathroom, Bright Bedroom, Finished Basement With Separate Entrance. Wolf Stainless Steel Stove, Exhaust Hood, Wolf Built-In Convection Oven, Subzero Refrigerator, Cove Built-In Stainless Steel Dishwasher, Wood Burning Fireplace, Napoleon Gas Fireplace, New Boiler, Large Washer & Dryer, Window Coverings, All Electrical Fixtures, Natural Gas Pipe for BBQ, Nest Thermostat.
Extras
--
Property Type
Detached
Neighbourhood
Danforth Village-East YorkGarage Spaces
2
Property Taxes
$ 4,270.82
Area
Toronto
Additional Details
Drive
Private
Building
Bedrooms
2 + 1
Bathrooms
2
Utilities
Water
Municipal
Sewer
Sewers
Features
Kitchen
1 + 1
Family Room
N
Basement
Finished
Fireplace
Y
External Features
External Finish
Brick
Property Features
Cooling And Heating
Cooling Type
Wall Unit
Heating Type
Radiant
Bungalows Information
Days On Market
19 Days
Rooms
Metric
Imperial
| Room | Dimensions | Features |
|---|---|---|
| Living | 18.04 X 8.33 ft | Hardwood Floor Combined W/Kitchen Fireplace |
| Kitchen | 14.11 X 8.53 ft | Quartz Counter B/I Appliances Hardwood Floor |
| Br | 11.58 X 9.19 ft | Hardwood Floor O/Looks Backyard East View |
| 2nd Br | 7.97 X 8.86 ft | Hardwood Floor East View O/Looks Backyard |
| Rec | 24.74 X 16.83 ft | 4 Pc Bath Laminate Renovated |
| 3rd Br | 11.58 X 9.19 ft | Laminate Led Lighting |
| Bathroom | 6.56 X 6.56 ft | Led Lighting |
| 2nd Br | 6.56 X 6.56 ft | 3 Pc Bath |




