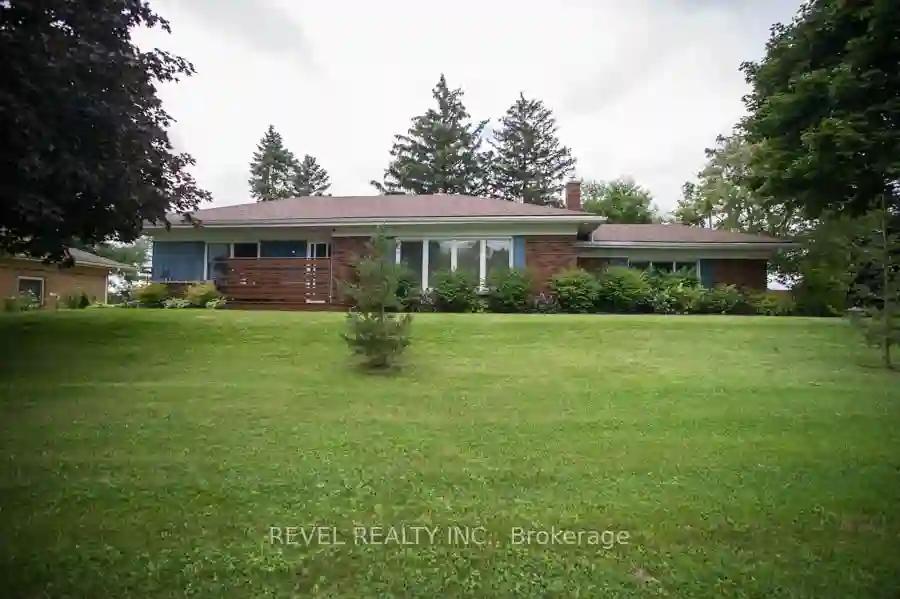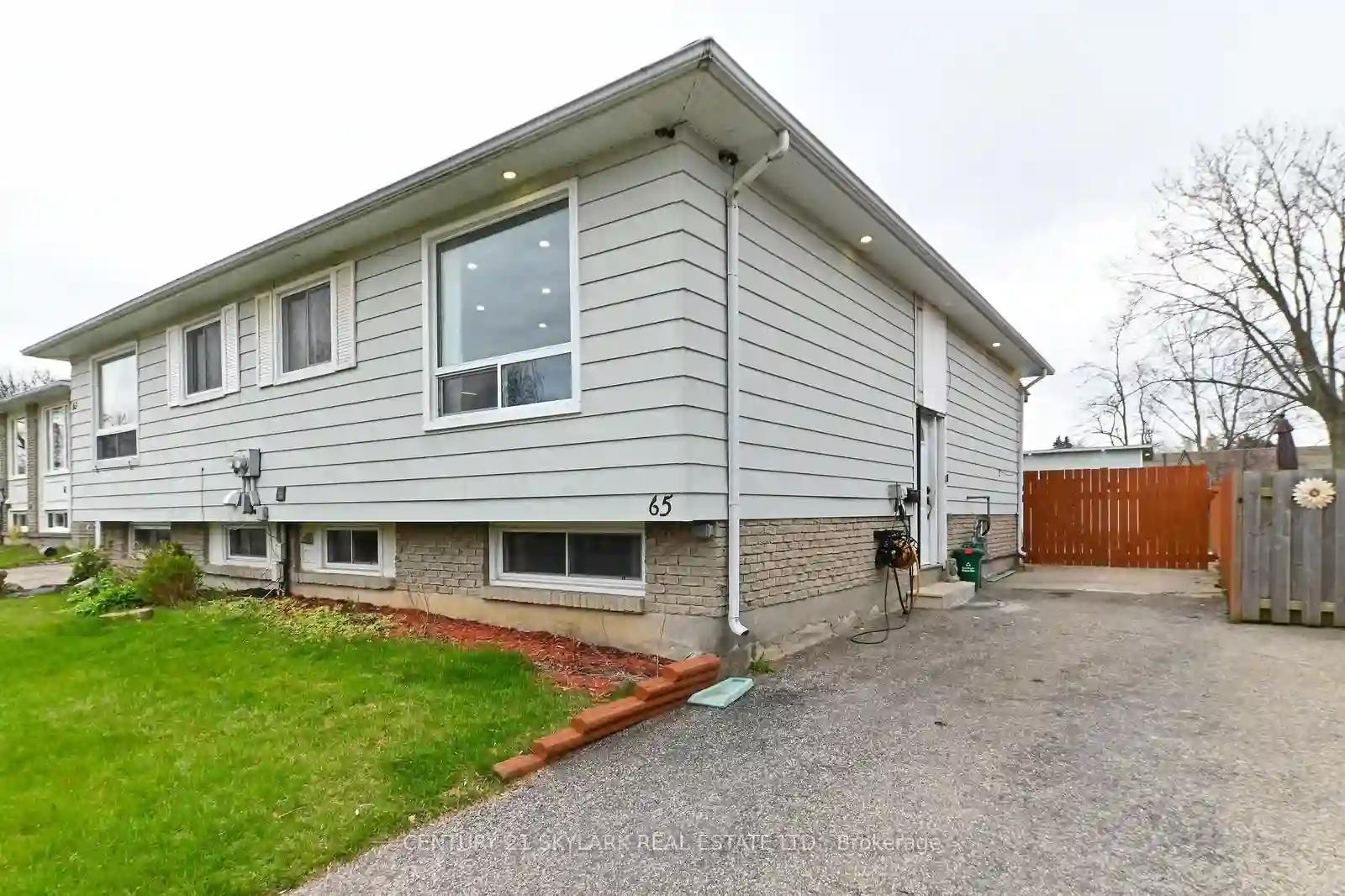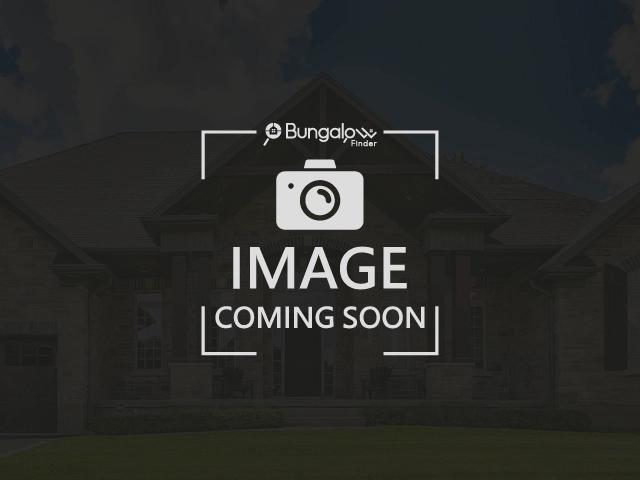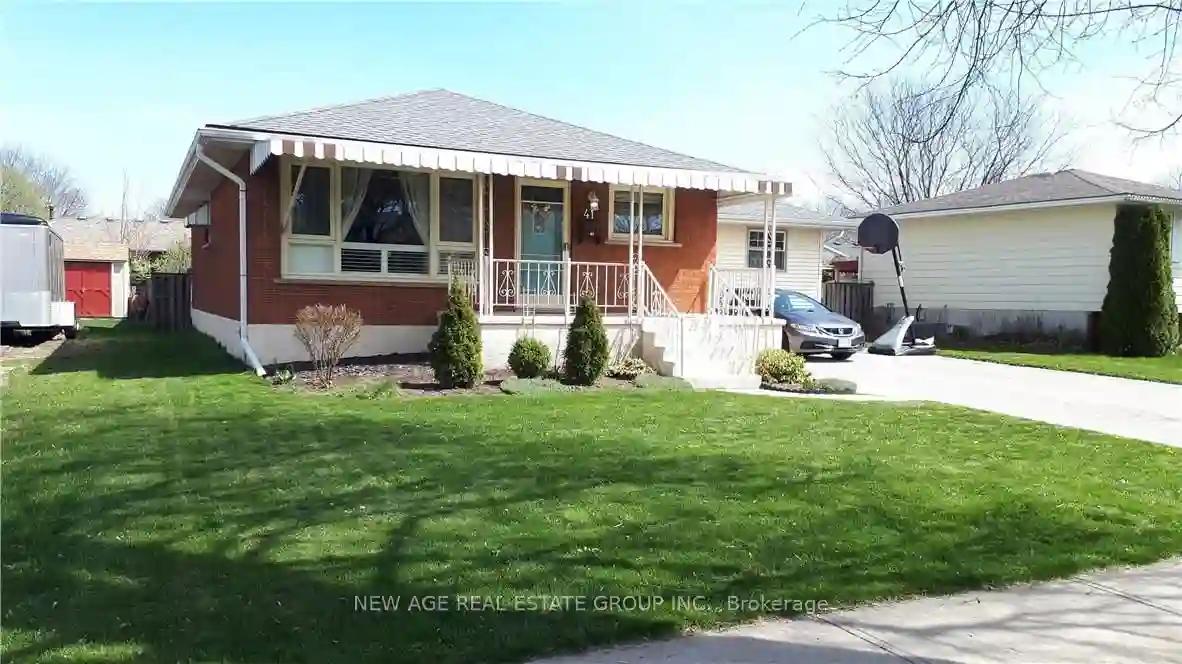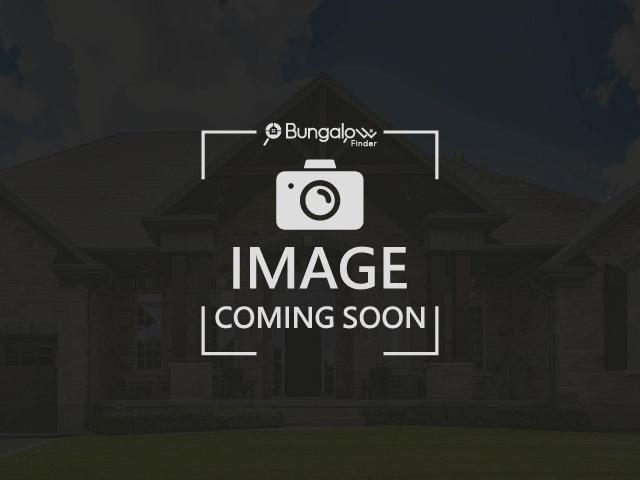Please Sign Up To View Property
111 Tutela Heights Rd
Brantford, Ontario, N3T 1A5
MLS® Number : X8160774
3 + 1 Beds / 2 Baths / 7 Parking
Lot Front: 105 Feet / Lot Depth: -- Feet
Description
Welcome to a stunning 3+1 bedroom, 2-bathroom home sitting on a spacious lot. Enter the home to the open concept dining room/living room which offers loads of natural light, crown moulding detailing and built-in shelving. Make your way to the bright eat-in kitchen featuring updated counters and white cabinet doors, stainless-steel appliances, recessed lighting and updated backsplash. The main floor offers a 4-piece bathroom and 3spacious bedrooms with the primary bedroom having double barn board accent walls and double closets. The basement offers a spacious recreation room, 3-piece bathroom, bonus room and a spacious storage/utility room with laundry. The backyard has been updated (2021) with beautifully landscaped gardens, a new fence, a stamped concrete patio and an outdoor circular fire pit. Many mechanical updates have been completed including a new roof (Spring 2022), new A/C(2022), a newer breaker panel and some updated windows. Check out the feature sheet for more information!
Extras
--
Property Type
Detached
Neighbourhood
--
Garage Spaces
7
Property Taxes
$ 4,181.76
Area
Brantford
Additional Details
Drive
Private
Building
Bedrooms
3 + 1
Bathrooms
2
Utilities
Water
Municipal
Sewer
Septic
Features
Kitchen
1
Family Room
N
Basement
Finished
Fireplace
N
External Features
External Finish
Alum Siding
Property Features
Cooling And Heating
Cooling Type
Central Air
Heating Type
Radiant
Bungalows Information
Days On Market
37 Days
Rooms
Metric
Imperial
| Room | Dimensions | Features |
|---|---|---|
| Living | 15.42 X 13.16 ft | |
| Dining | 13.16 X 8.66 ft | |
| Kitchen | 13.48 X 12.60 ft | |
| Br | 9.91 X 9.09 ft | |
| Br | 10.99 X 11.09 ft | |
| Prim Bdrm | 14.57 X 11.52 ft | |
| Foyer | 12.01 X 4.59 ft | |
| Bathroom | 0.00 X 0.00 ft | 4 Pc Bath |
| Rec | 33.92 X 12.40 ft | |
| Br | 12.60 X 11.42 ft | |
| Laundry | 38.91 X 0.00 ft | |
| Bathroom | 0.00 X 0.00 ft | 3 Pc Bath |
