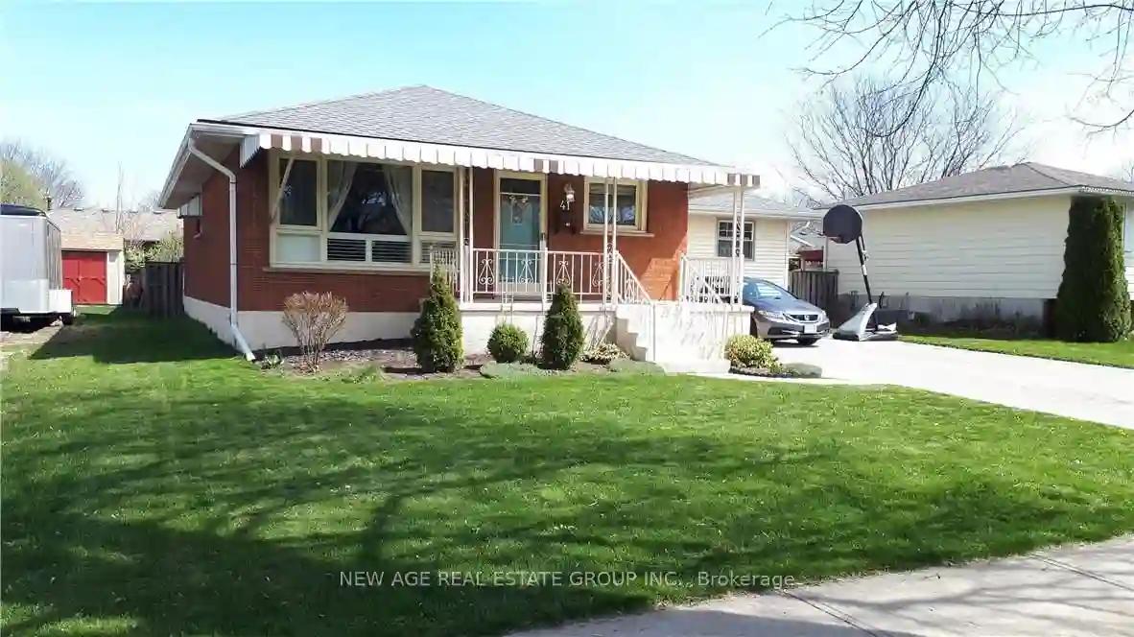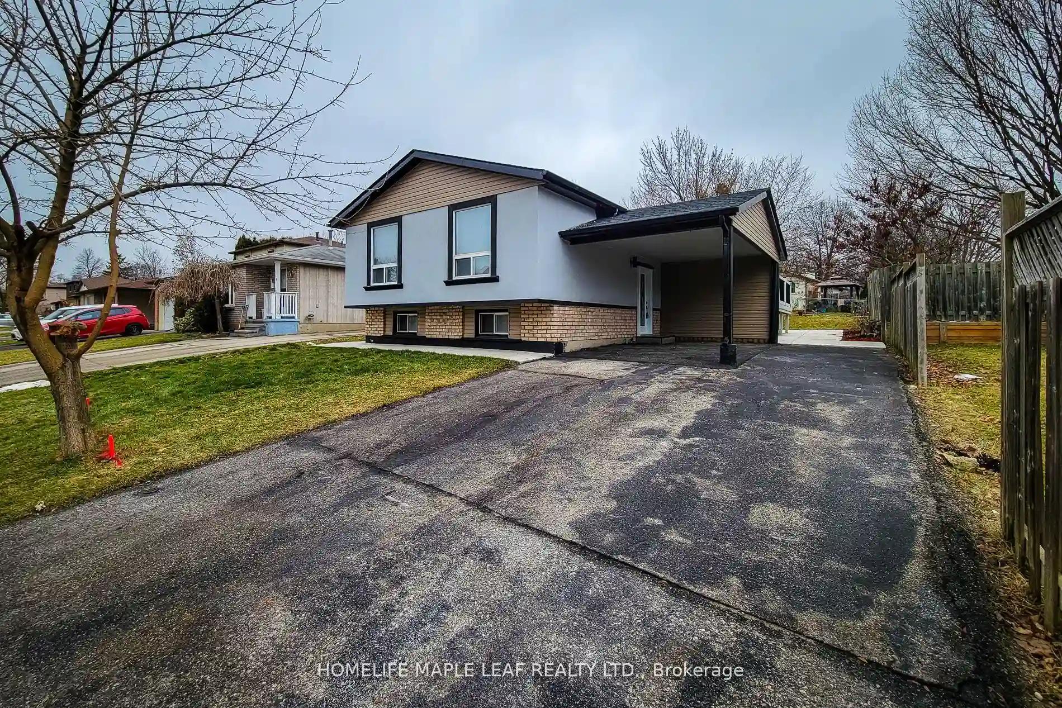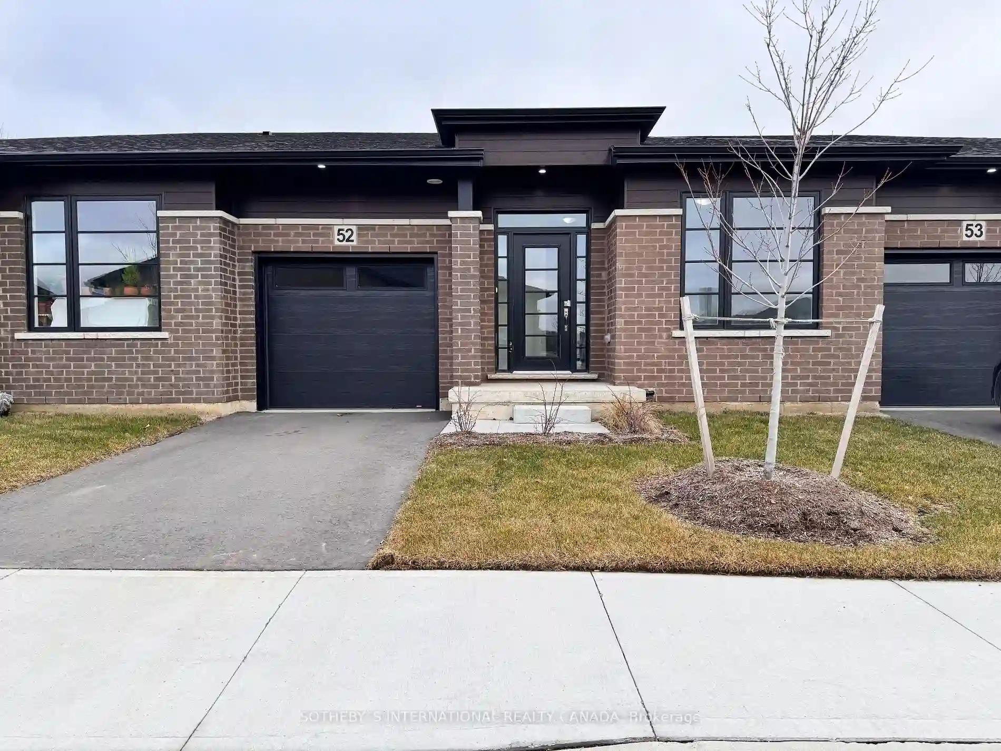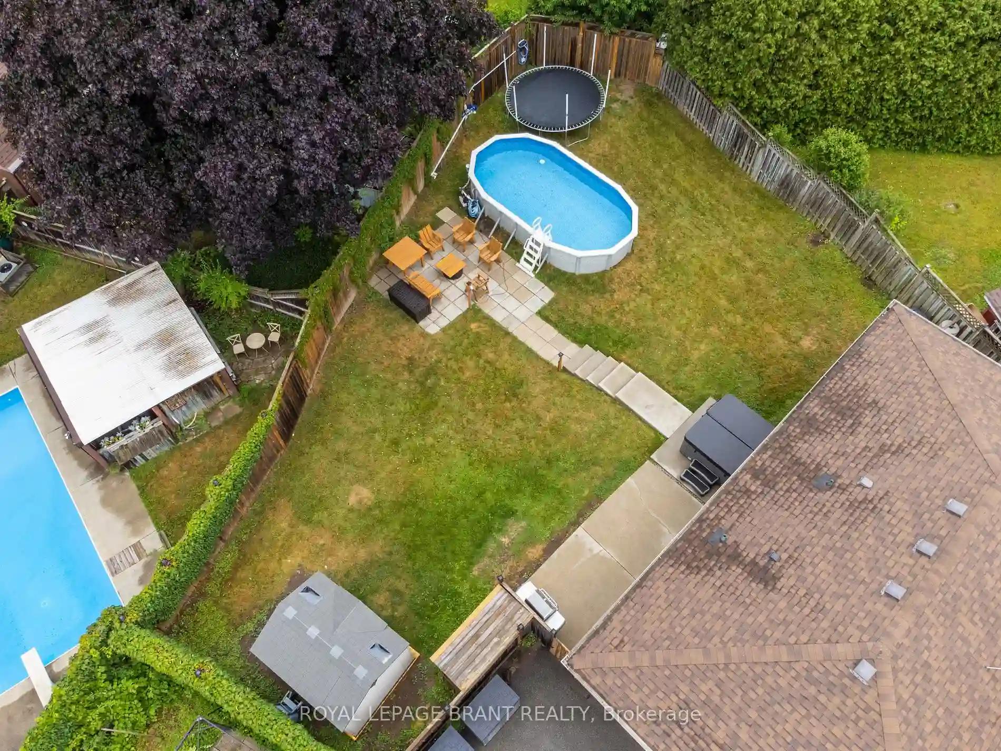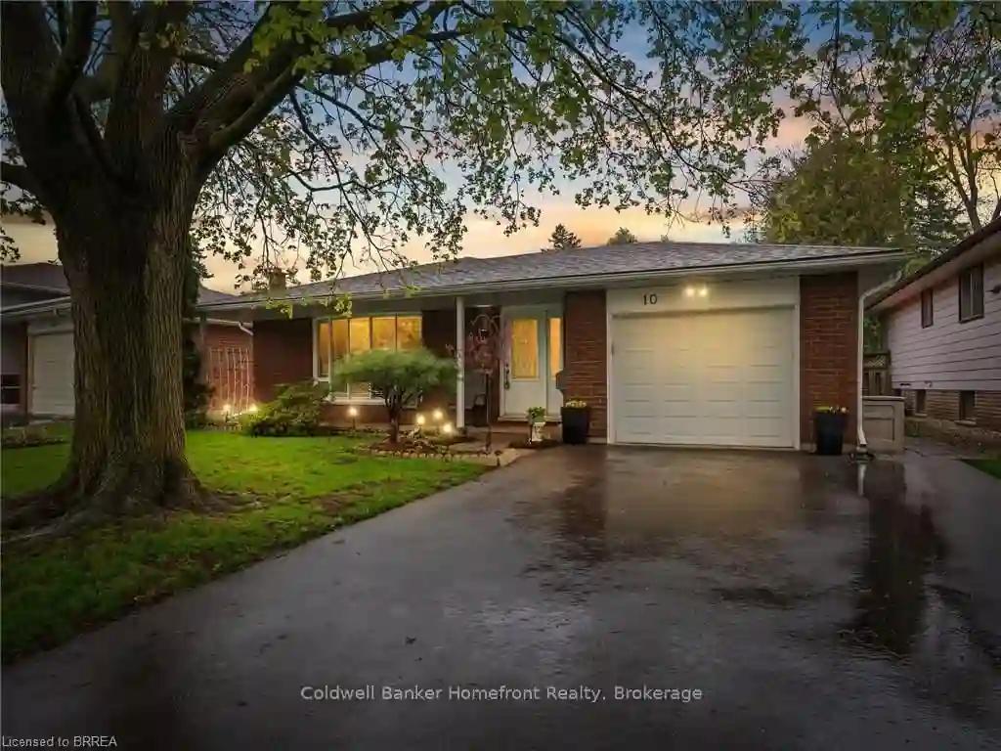Please Sign Up To View Property
41 Linden Ave
Brantford, Ontario, N3S 7E4
MLS® Number : X8260696
2 + 1 Beds / 3 Baths / 3 Parking
Lot Front: 60 Feet / Lot Depth: 112.95 Feet
Description
Well maintained home, convenient location on bus route, close to highway. Solar tubes in kitchen and main floor bathroom, providing natural light. Pet-free and smoke-free. Hardwood in main floor bedrooms, ceramic tile in main floor kitchen and hallway, laminate flooring in main floor living/dining room and bathroom. Broadloom in basement family room and bedroom, ceramic tile in basement bathroom. Gas heater in basement family room. Large garden in backyard, ready for planting. Attached garage with access to house. Workshop accessed from interior of garage. Attic in workshop. No warranties on central vac, as never used by homeowner. Sump pump roughed-in.
Extras
--
Property Type
Detached
Neighbourhood
--
Garage Spaces
3
Property Taxes
$ 3,628
Area
Brantford
Additional Details
Drive
Private
Building
Bedrooms
2 + 1
Bathrooms
3
Utilities
Water
Municipal
Sewer
Sewers
Features
Kitchen
1
Family Room
N
Basement
Finished
Fireplace
N
External Features
External Finish
Brick
Property Features
Cooling And Heating
Cooling Type
Central Air
Heating Type
Forced Air
Bungalows Information
Days On Market
17 Days
Rooms
Metric
Imperial
| Room | Dimensions | Features |
|---|---|---|
| Living | 18.80 X 10.83 ft | Laminate |
| Kitchen | 16.40 X 11.81 ft | Eat-In Kitchen Double Sink Ceramic Floor |
| Bathroom | 8.53 X 4.92 ft | 3 Pc Bath Laminate |
| Dining | 8.86 X 10.83 ft | Laminate |
| Br | 13.12 X 9.51 ft | Hardwood Floor |
| Br | 11.15 X 10.83 ft | Hardwood Floor |
| Family | 26.25 X 10.83 ft | Broadloom |
| Utility | 11.15 X 7.87 ft | |
| Bathroom | 6.56 X 5.91 ft | 3 Pc Bath |
| Br | 12.14 X 11.48 ft | Broadloom Closet |
| Laundry | 16.08 X 5.91 ft |
