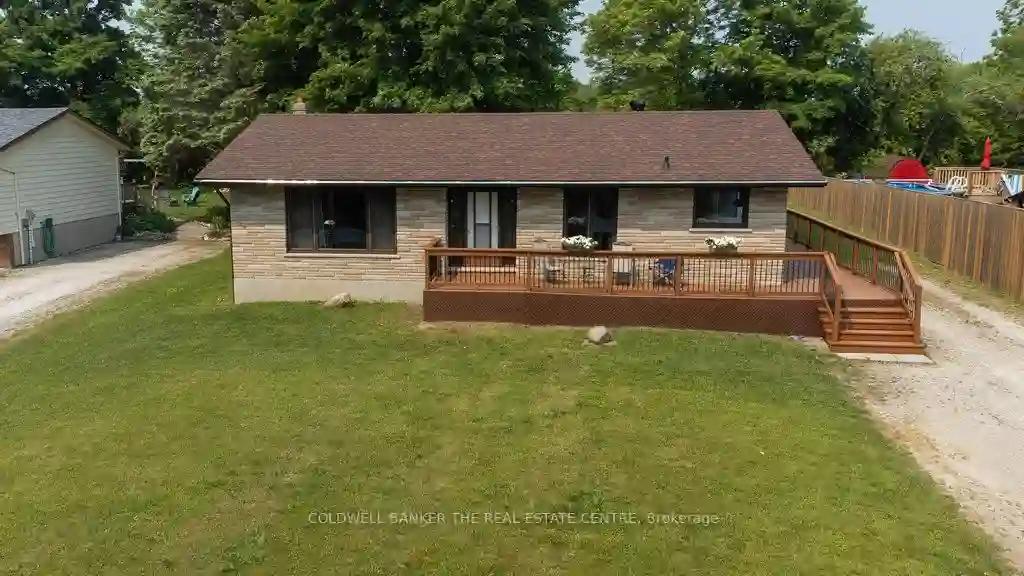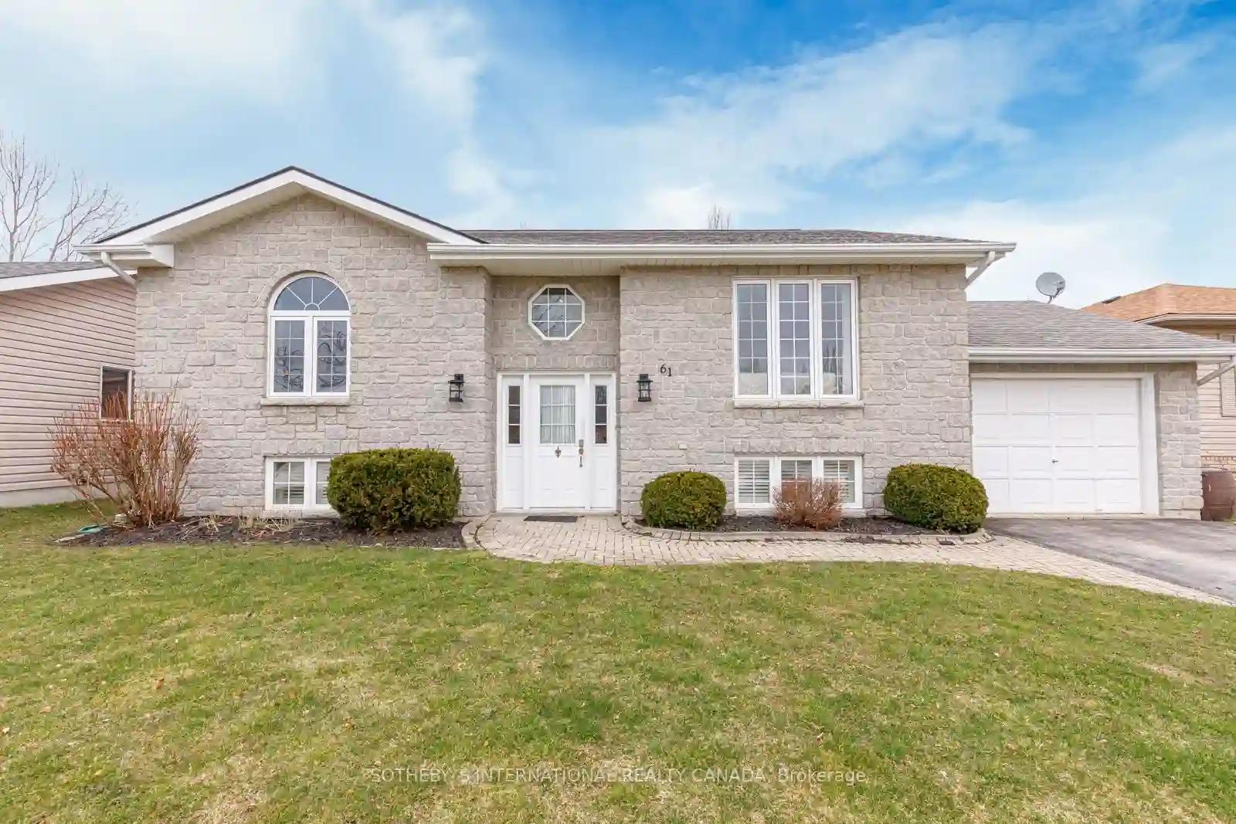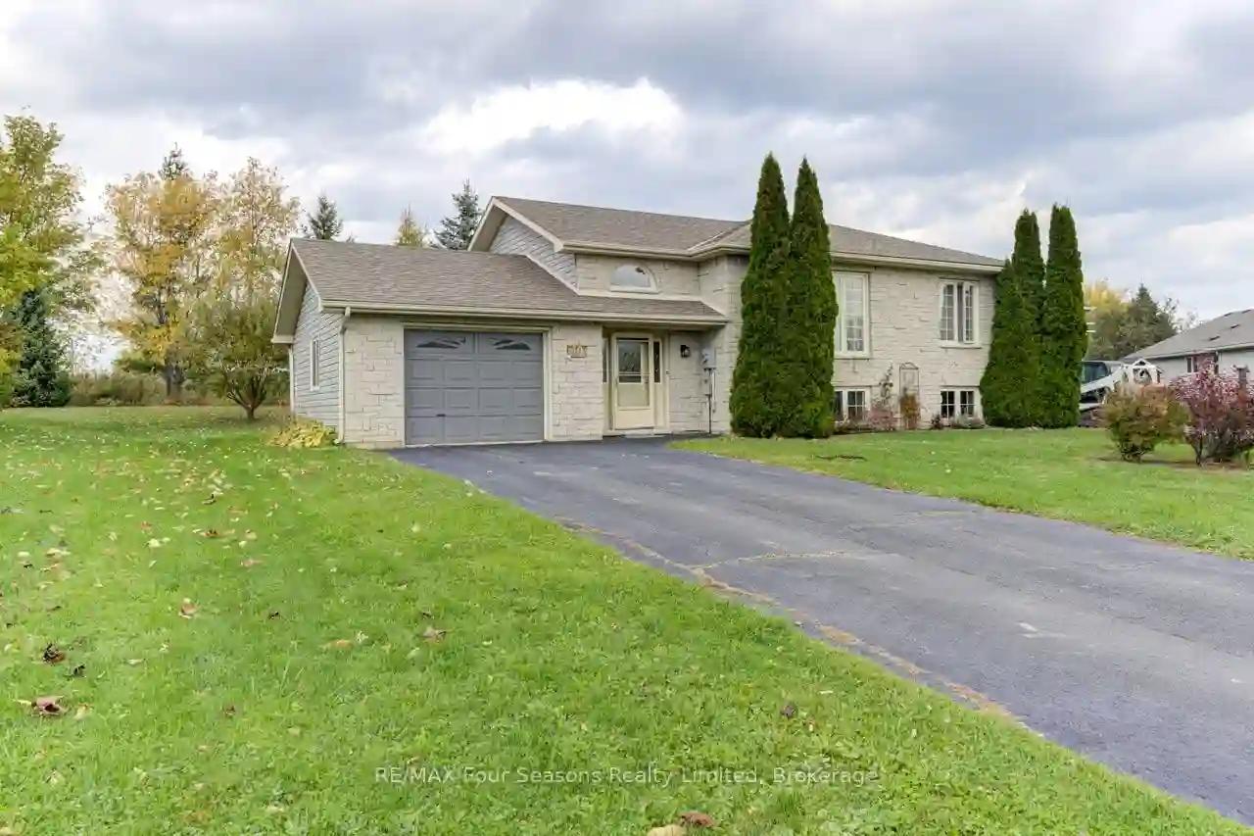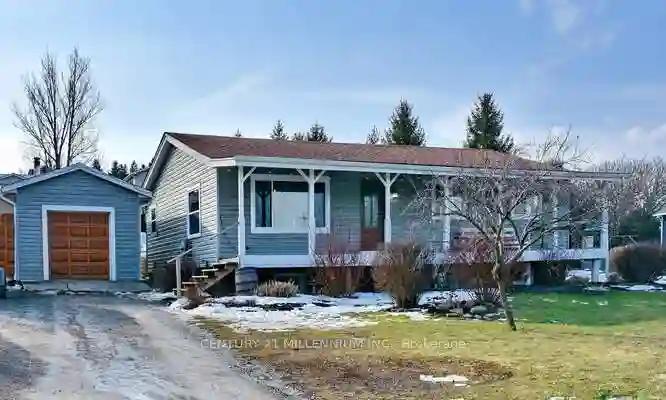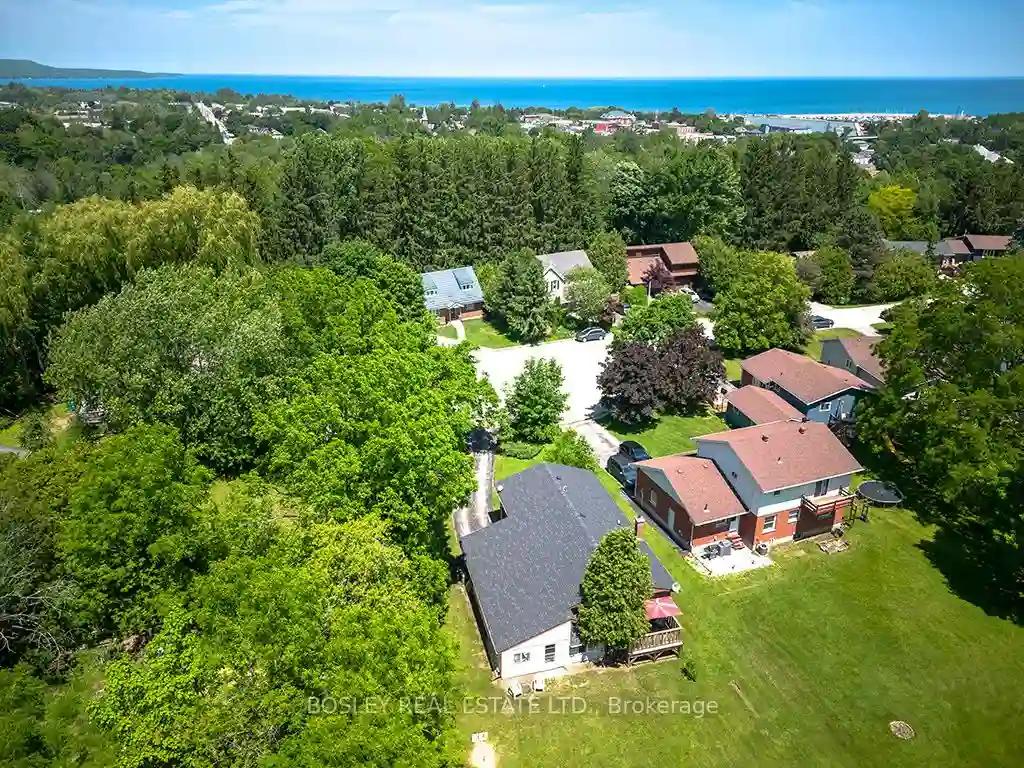Please Sign Up To View Property
112 Greenfield Dr
Meaford, Ontario, N4L 1W6
MLS® Number : X8126492
3 + 1 Beds / 3 Baths / 8 Parking
Lot Front: 81.57 Feet / Lot Depth: 188.45 Feet
Description
Charming bungalow on a quiet cul-de-sac in a great neighbourhood. Situated on a large .33-ac lot, backing onto a greenspace lined by mature trees. This is a great home for those who like to entertain, with the spacious backyard, L-shaped porch, and a double-wide driveway that allows enough room to park 8 - 10 cars. The layout is great for the growing family, with plenty of extra space in the full, partially-finished basement. Conveniently located within 5 minutes of all amenities, including lots of shopping and restaurants in downtown Meaford and Georgian Bay, and 20 minutes from the all-season activities and skiing at beautiful Blue Mountain.
Extras
Directions: From ON-26 West, turn left onto Edwin St., turn left onto Miller St., turn right onto Greenfield Dr. Cross streets: Grey Rd 12 & Greenfield Drive.
Additional Details
Drive
Pvt Double
Building
Bedrooms
3 + 1
Bathrooms
3
Utilities
Water
Municipal
Sewer
Septic
Features
Kitchen
1
Family Room
N
Basement
Full
Fireplace
N
External Features
External Finish
Brick
Property Features
Cooling And Heating
Cooling Type
Central Air
Heating Type
Forced Air
Bungalows Information
Days On Market
55 Days
Rooms
Metric
Imperial
| Room | Dimensions | Features |
|---|---|---|
| Living | 16.90 X 13.35 ft | Separate Rm Picture Window Laminate |
| Dining | 10.17 X 9.68 ft | Combined W/Kitchen Picture Window Laminate |
| Kitchen | 13.12 X 9.45 ft | B/I Dishwasher W/O To Porch Laminate |
| Prim Bdrm | 13.29 X 12.11 ft | 2 Pc Ensuite O/Looks Backyard Laminate |
| Bathroom | 5.31 X 4.04 ft | 2 Pc Ensuite |
| 2nd Br | 12.50 X 9.81 ft | Closet O/Looks Backyard Laminate |
| 3rd Br | 10.27 X 9.81 ft | Closet O/Looks Backyard Laminate |
| Rec | 26.12 X 25.52 ft | Partly Finished Fluorescent Concrete Floor |
| Utility | 17.22 X 13.16 ft | Laundry Sink Fluorescent Concrete Floor |
| Other | 19.00 X 9.19 ft | Partly Finished Fluorescent Concrete Floor |
